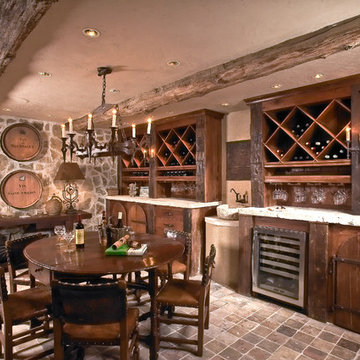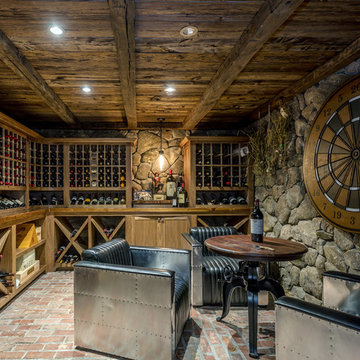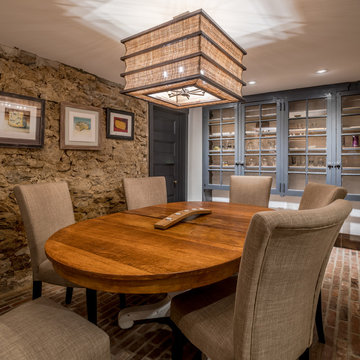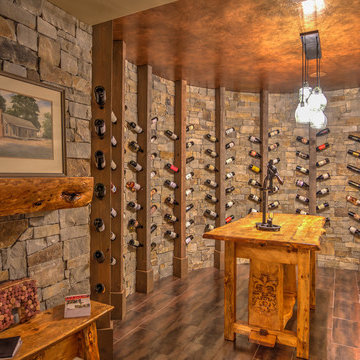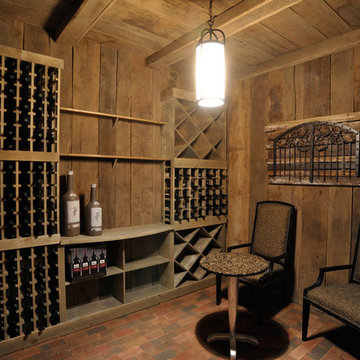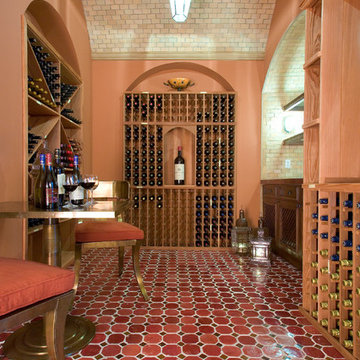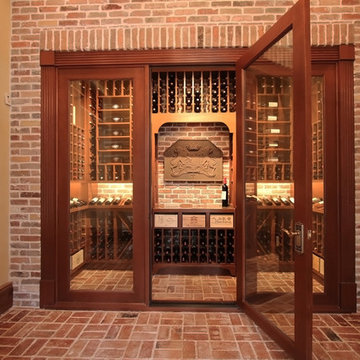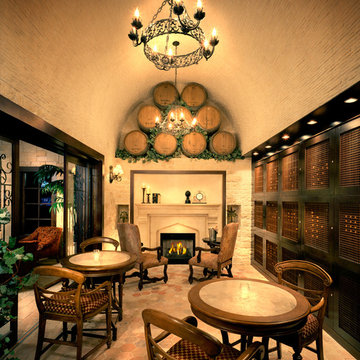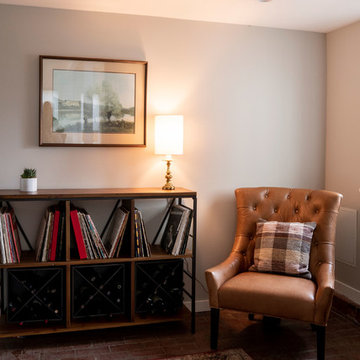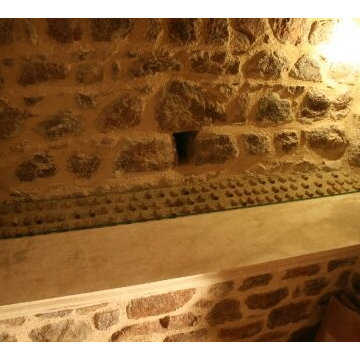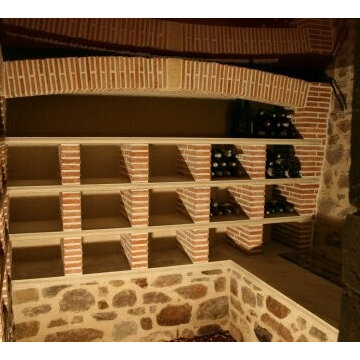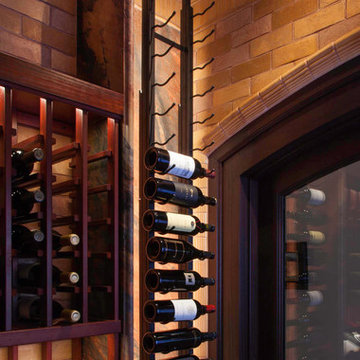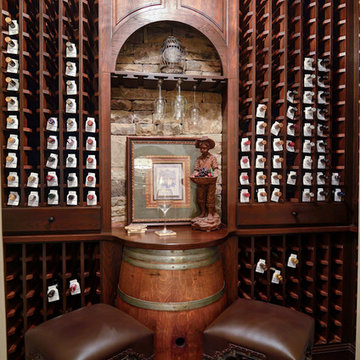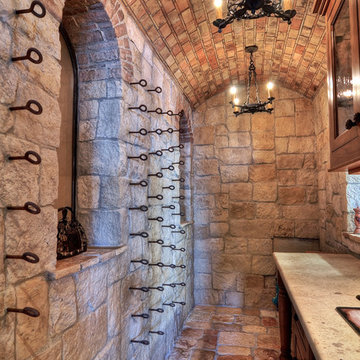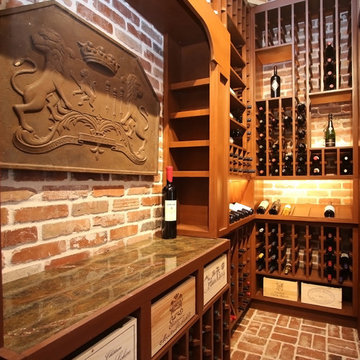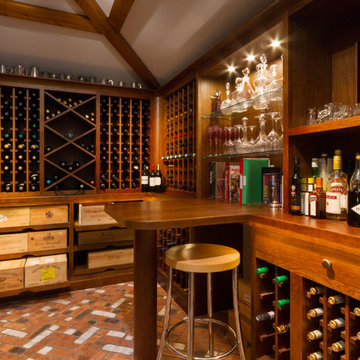Wine Cellar with Red Floors Ideas and Designs
Refine by:
Budget
Sort by:Popular Today
21 - 40 of 122 photos
Item 1 of 2
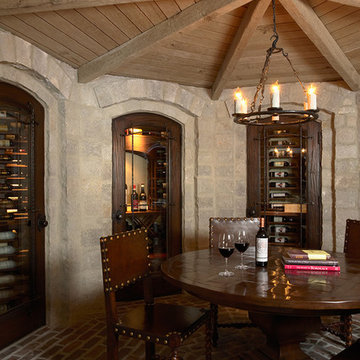
This lower-level wine cellar was designed to capture the essence of an old-world Raskellar, with all the amenities of today's technology. From the locally reclaimed brick floor to the carvernous architecture and rustic furnishings, this space feels like a different place & time. The cleverly designed wine storage behind finger-print activated security panels, makes it the ultimate cellar for a connoisseur.
2011 ASID Award Winning Design
This 10,000 square foot home was built for a family who prized entertaining and wine, and who wanted a home that would serve them for the rest of their lives. Our goal was to build and furnish a European-inspired home that feels like ‘home,’ accommodates parties with over one hundred guests, and suits the homeowners throughout their lives.
We used a variety of stones, millwork, wallpaper, and faux finishes to compliment the large spaces & natural light. We chose furnishings that emphasize clean lines and a traditional style. Throughout the furnishings, we opted for rich finishes & fabrics for a formal appeal. The homes antiqued chandeliers & light-fixtures, along with the repeating hues of red & navy offer a formal tradition.
Of the utmost importance was that we create spaces for the homeowners lifestyle: wine & art collecting, entertaining, fitness room & sauna. We placed fine art at sight-lines & points of interest throughout the home, and we create rooms dedicated to the homeowners other interests.
Interior Design & Furniture by Martha O'Hara Interiors
Build by Stonewood, LLC
Architecture by Eskuche Architecture
Photography by Susan Gilmore
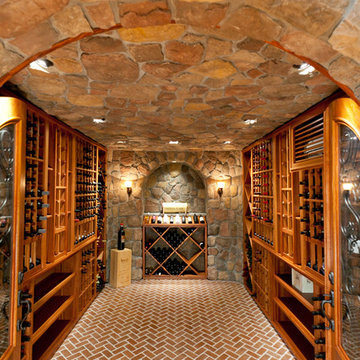
Custom built wine room with brick floor, stone niche and ceiling, and sapele wine racks w clear coat of lacquer and climate control.
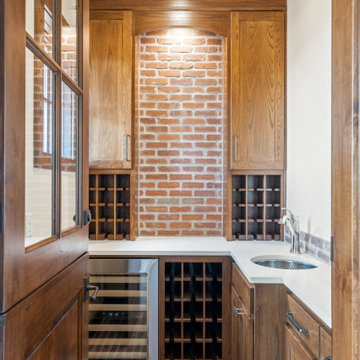
Farmhouse wine room, beautifully done custom wine racks, dutch door and sink area.
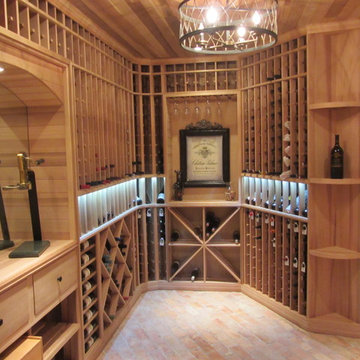
Baltic Leisure created this custom wine cellar located in a residence in Bryn Mawr, Pa. The ceiling is covered with clear T & G western red cedar. The wine is climate controlled using a ductless split system with an outdoor condenser.
Wine Cellar with Red Floors Ideas and Designs
2
