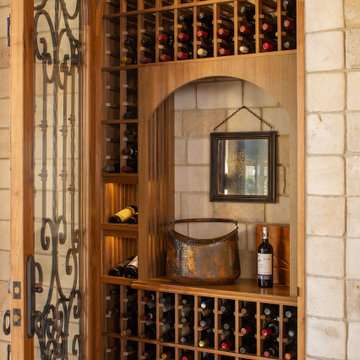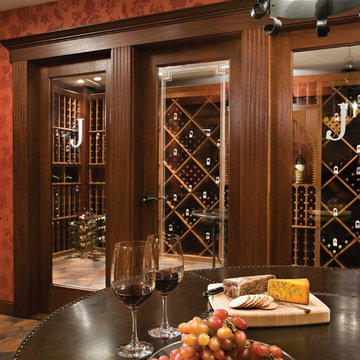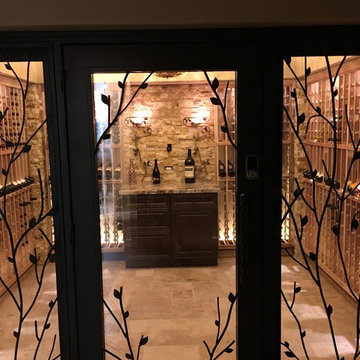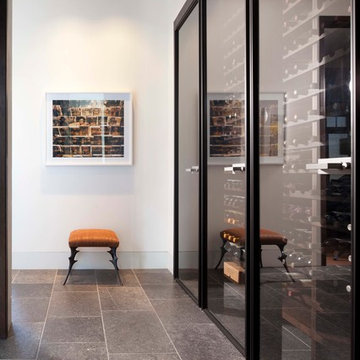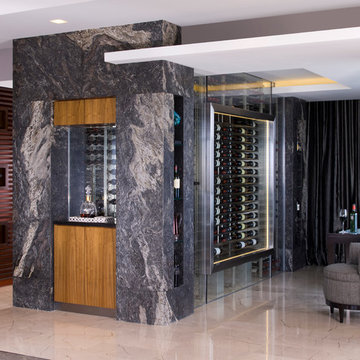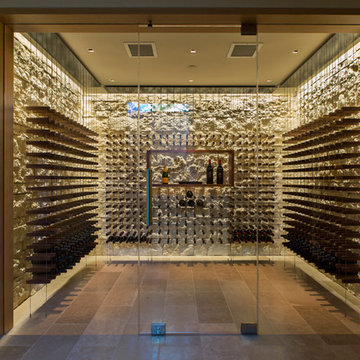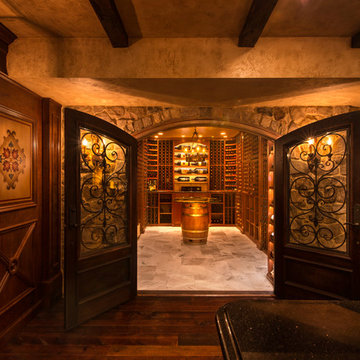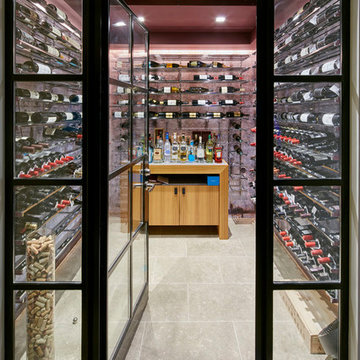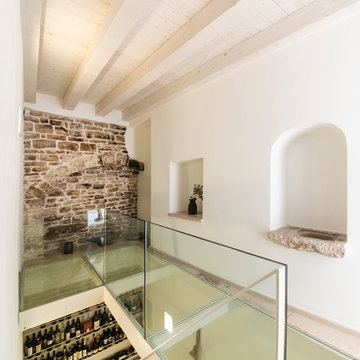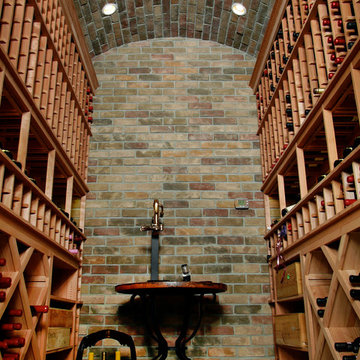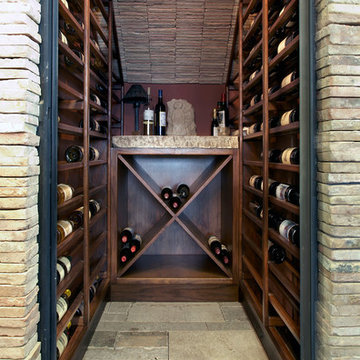Wine Cellar with Plywood Flooring and Limestone Flooring Ideas and Designs
Refine by:
Budget
Sort by:Popular Today
61 - 80 of 471 photos
Item 1 of 3
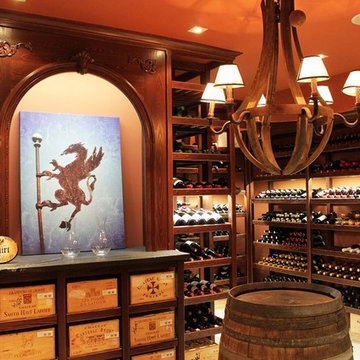
Cellar designed, built, and installed by Mark King Cellar capacity is 1,800+ bottles on racking, not counting the cases on the floor. Cypress wood racking with PA Cherry stain.
Lower soffit height required offset height racking
Fluted columns conceal water and drain lines.
Concealed LED strip lights illuminate angled bottle display row.
Bottle pillow rails can be used to display bottles at an angle, with labels visible. Pillow rails do not interfere with standard bottle storage.
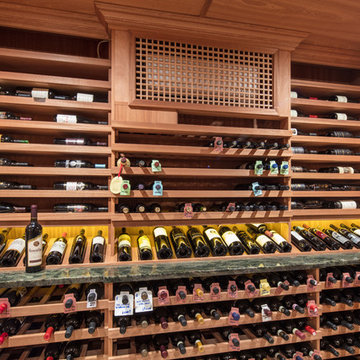
The custom mahogany racking features double depth bottle storage on the lower half ot the wall. Above that is a canted display row with hidden LED lighting. This creates a drink ledge in front of the display row where you can set down your glass while you enjoy the collection. Above this point, we've provide several other styles of racking with both neck and label forward designs. The evaporator component of the cooling system is obscured by a mahogany diffuser which allows the air to circulate throughout the room.
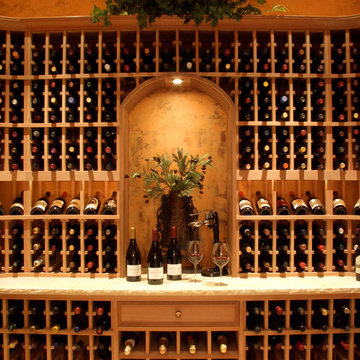
Walk in wine cellar with arch accent at stone corking counter.
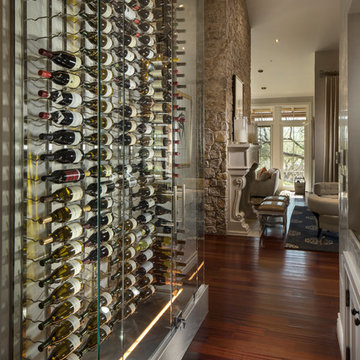
Innovative Wine Cellar Designs is the nation’s leading custom wine cellar design, build, installation and refrigeration firm.
As a wine cellar design build company, we believe in the fundamental principles of architecture, design, and functionality while also recognizing the value of the visual impact and financial investment of a quality wine cellar. By combining our experience and skill with our attention to detail and complete project management, the end result will be a state of the art, custom masterpiece. Our design consultants and sales staff are well versed in every feature that your custom wine cellar will require.
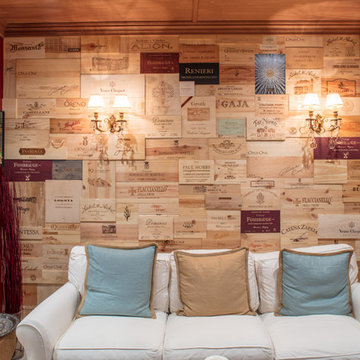
Back in the tasting room, we created a wall of wine box ends. This was like putting together a jigsaw puzzle as all the ends were different sizes, These box ends highlight some of the wineries that are represented inside of the wine cellar.
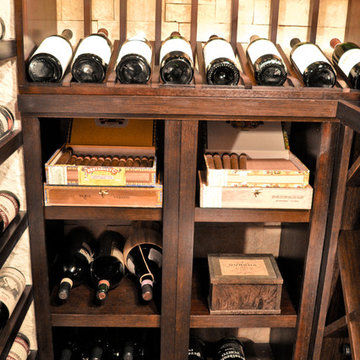
A full glass entry into this fabulous wine room is only the beginning. Custom, dark-stained mahogany racking in a variety of styles houses this clients collection to perfection. Dedicated space to display wine treasures, keep bulk lots of wine together, counters to decant, shelving for cigars and other related wine room contents.
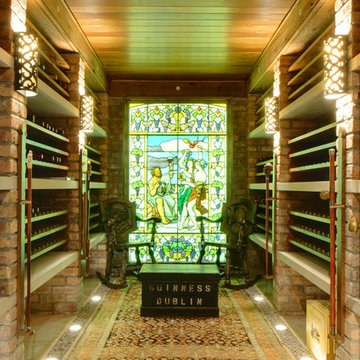
This 1910 masterpiece designed by famed architect Howard van Doren Shaw was transformed by us specifically for formal entertaining. Its elegantly-appointed interiors emphasize a museum-quality collection of fine art and antiques.
Photos by: June Suthigoseeya
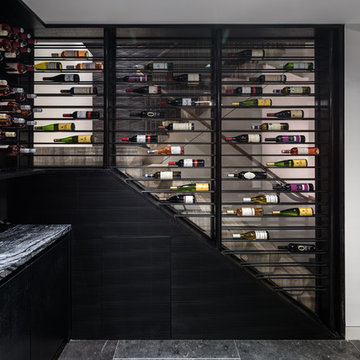
Custom display elements and Vin de Garde elements outfit the glass wine room. Kenya Black marble counter and integral sink.
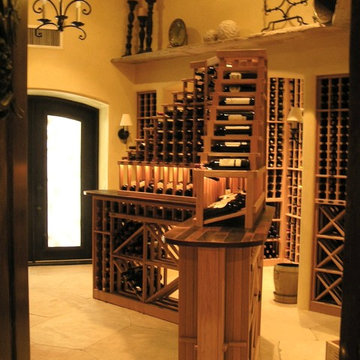
Main display wine room (7500 bottles) in a freestanding wine cellar building with tasting room and deep storage dug into the hill on the site. Walls are plaster tinted warm ochre and floors are flagstone. Plan is based on a hexagonal main room with alcoves on each side for tasting room and deep storage. Rustic wood shelf displays items at the level of the clerestory windows (north light w/ UV protection).
Wine Cellar with Plywood Flooring and Limestone Flooring Ideas and Designs
4
