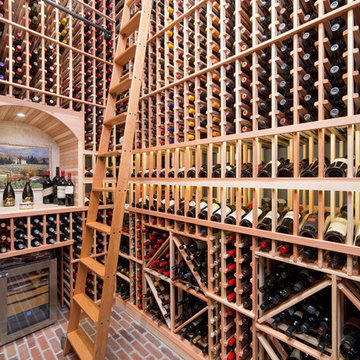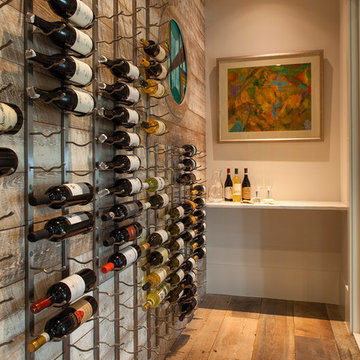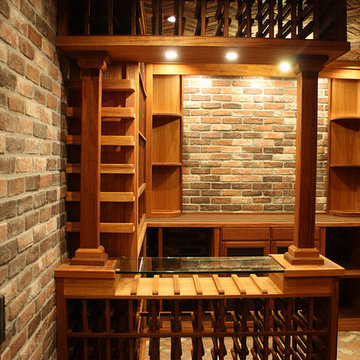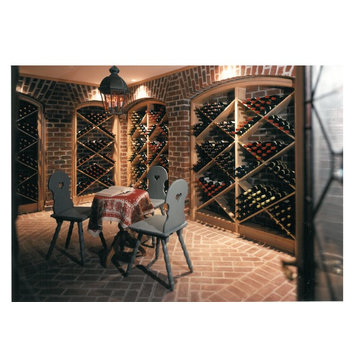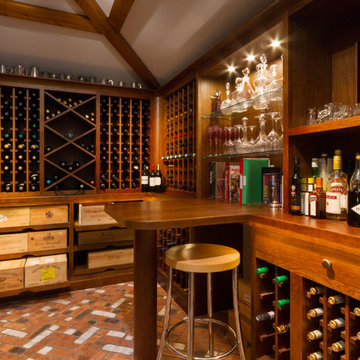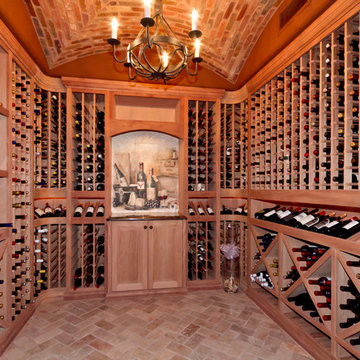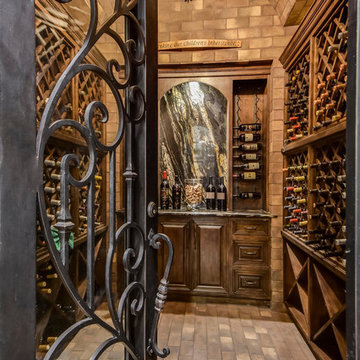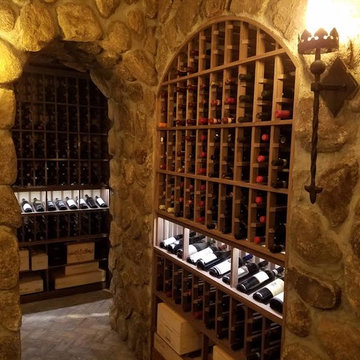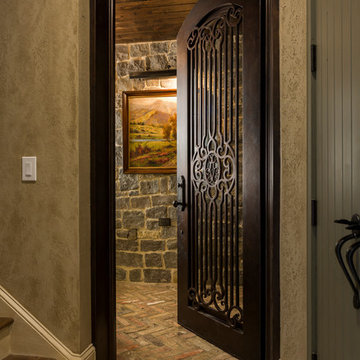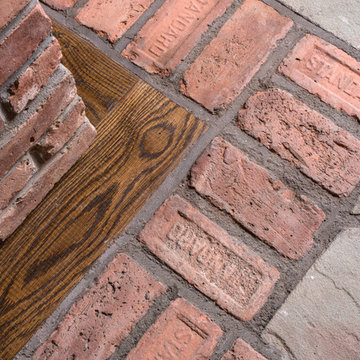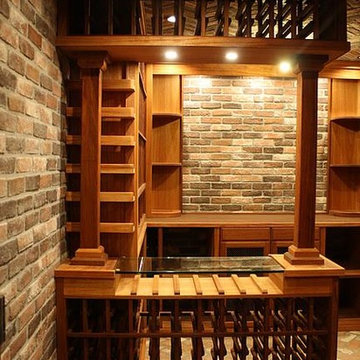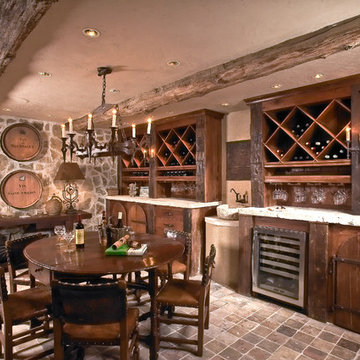Wine Cellar with Painted Wood Flooring and Brick Flooring Ideas and Designs
Refine by:
Budget
Sort by:Popular Today
161 - 180 of 621 photos
Item 1 of 3
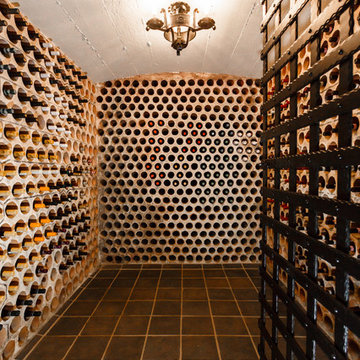
Custom tasting room with groin ceiling and brick floor. Enormous room with warm lighting and several table to entertain at.
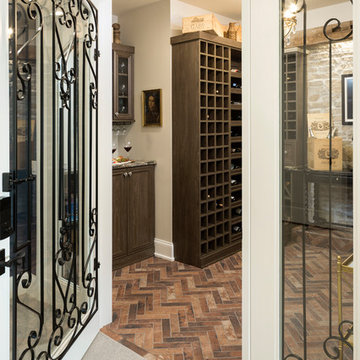
Builder: John Kraemer & Sons | Architecture: Sharratt Design | Landscaping: Yardscapes | Photography: Landmark Photography
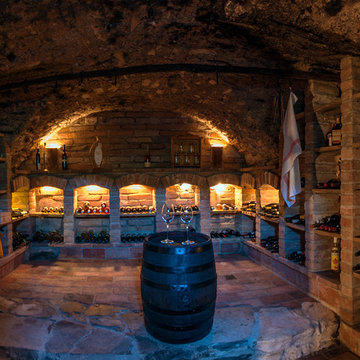
Since the cellar was made of natural rock, we used all the rock pieces in the walls and also evened out the floor and built in a step with the rocks we found. Nothing was wasted. Everything was incorporated again.
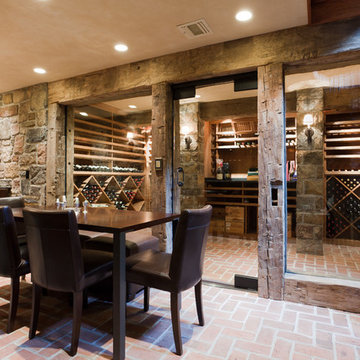
The smooth plaster finish here, carries through from the wine cellar into the tasting room, creating a bond between the spaces and further enhancing the old oak beams and glass panels separating the two spaces.
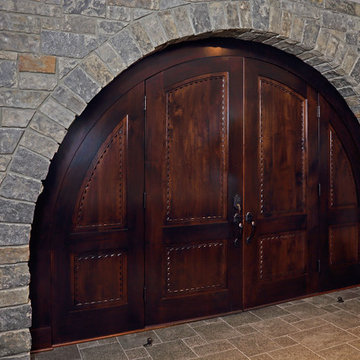
In partnership with Charles Cudd Co.
Photo by John Hruska
Orono MN, Architectural Details, Architecture, JMAD, Jim McNeal, Shingle Style Home, Transitional Design
Wine Cellar
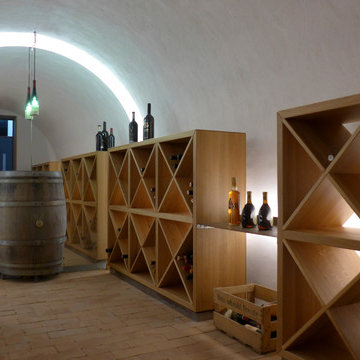
Ein Gewölbekeller, in dem guter Wein nicht langsam einstaubt, sondern in den man sogar Gäste zur Verkostung mitnehmen kann, ist wohl der Traum eines jeden Weinliebhabers. Hier wurde er mit präzise gesetzter Beleuchtung, moderner Klimasteuerung und viel massiver Eiche verwirklicht.
© Silke Rabe
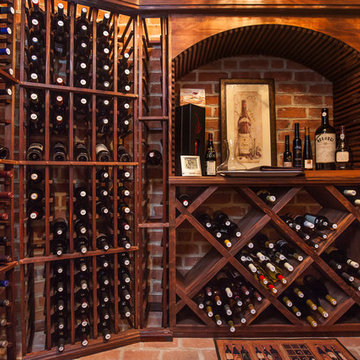
Glen-Gery Monticello Handmade Brick completely covers the exterior of this home beautifully including the brick patio and walkways. Many of the interior walls include exposed brick as well. The wine cellar and mud room also include brick floors.
Photographer: Jeff Hogue
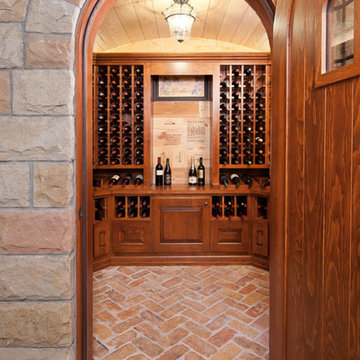
The wine room with custom storage for 450 bottles, features an oak barrel ceiling, and Old Chicago Brick pavers in a herringbone pattern. Photo by Craig Thompson, Architect Tim Morgan
Wine Cellar with Painted Wood Flooring and Brick Flooring Ideas and Designs
9
