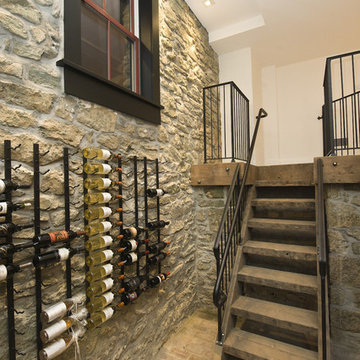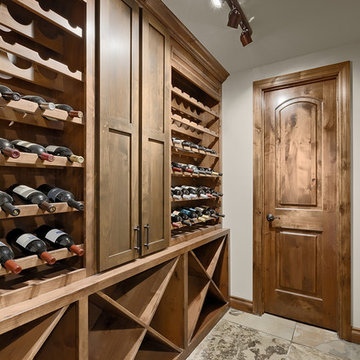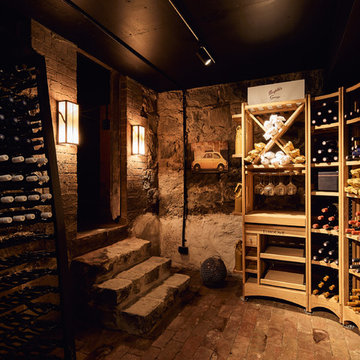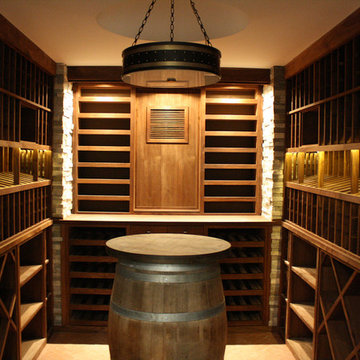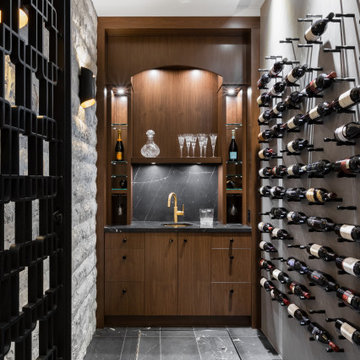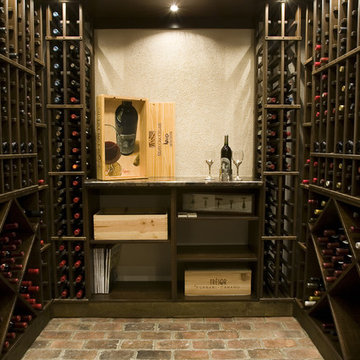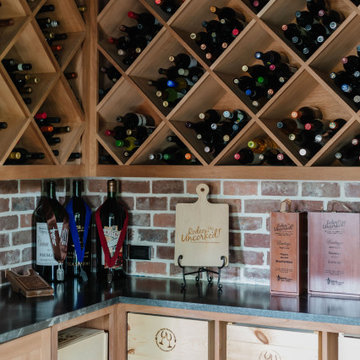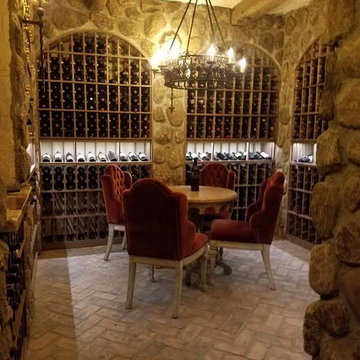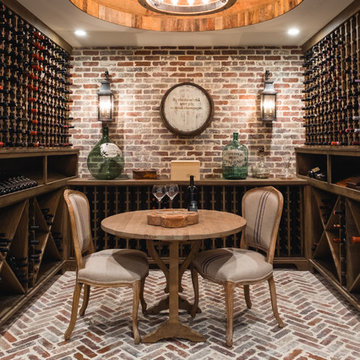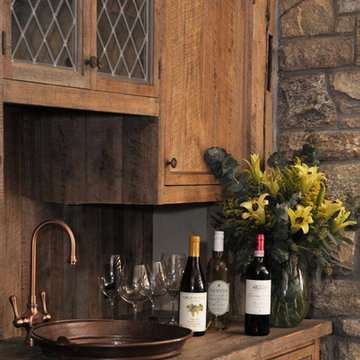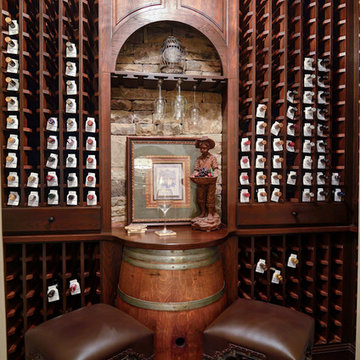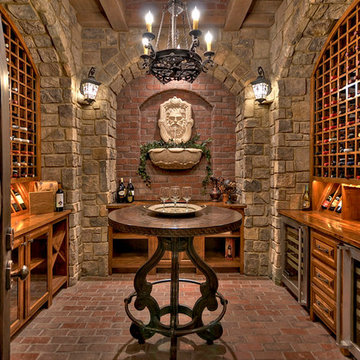Wine Cellar with Marble Flooring and Brick Flooring Ideas and Designs
Refine by:
Budget
Sort by:Popular Today
101 - 120 of 1,018 photos
Item 1 of 3

The genesis of design for this desert retreat was the informal dining area in which the clients, along with family and friends, would gather.
Located in north Scottsdale’s prestigious Silverleaf, this ranch hacienda offers 6,500 square feet of gracious hospitality for family and friends. Focused around the informal dining area, the home’s living spaces, both indoor and outdoor, offer warmth of materials and proximity for expansion of the casual dining space that the owners envisioned for hosting gatherings to include their two grown children, parents, and many friends.
The kitchen, adjacent to the informal dining, serves as the functioning heart of the home and is open to the great room, informal dining room, and office, and is mere steps away from the outdoor patio lounge and poolside guest casita. Additionally, the main house master suite enjoys spectacular vistas of the adjacent McDowell mountains and distant Phoenix city lights.
The clients, who desired ample guest quarters for their visiting adult children, decided on a detached guest casita featuring two bedroom suites, a living area, and a small kitchen. The guest casita’s spectacular bedroom mountain views are surpassed only by the living area views of distant mountains seen beyond the spectacular pool and outdoor living spaces.
Project Details | Desert Retreat, Silverleaf – Scottsdale, AZ
Architect: C.P. Drewett, AIA, NCARB; Drewett Works, Scottsdale, AZ
Builder: Sonora West Development, Scottsdale, AZ
Photographer: Dino Tonn
Featured in Phoenix Home and Garden, May 2015, “Sporting Style: Golf Enthusiast Christie Austin Earns Top Scores on the Home Front”
See more of this project here: http://drewettworks.com/desert-retreat-at-silverleaf/
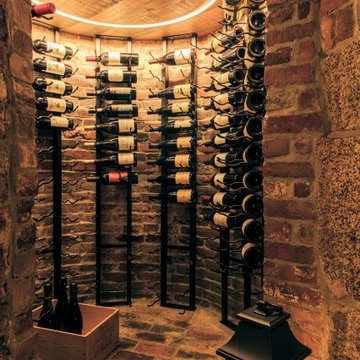
TEAM:
Architect: LDa Architecture & Interiors
Interior Design: LDa Architecture & Interiors
Builder: F.H. Perry
Photographer: Sean Litchfield
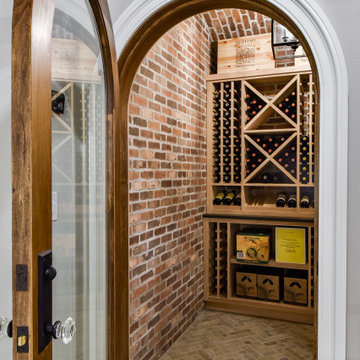
The view of the private bar from the entertain ment room. A high bar ledge allows guests to pull up and see the bar beyond. A window in the bar wall provides views into the wine cellar.....
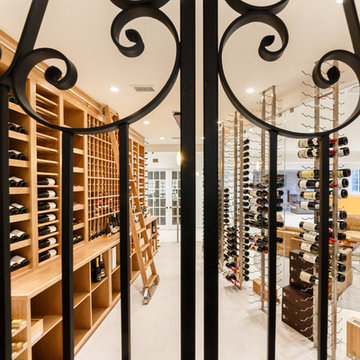
Glass radius cellar with seamless glass and ducted cooling system. This is one of two cellars..front wine room is moder design with metal wine racks and white oak wooden racks, Library ladder,custom wrought iron gates and tuscan black walnut wine racks in back room
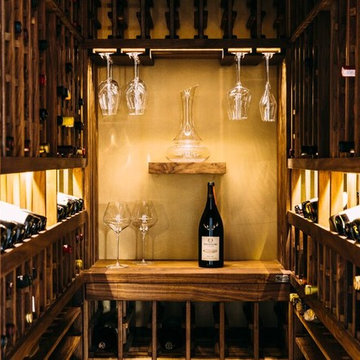
Premier Cru Wine Cellars designs and build elegant, tasteful designs with artistic individuality.
Make your custom wine cellar one that makes a statement about your lifestyle and about your love and appreciation for fine wine.
Wine Cellar Designer: Paul LaRussa
Premier Cru Wine Cellars
www.pcwinecellars.com
(310) 289-1221
Los Angeles
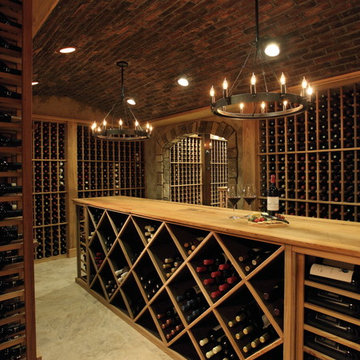
VIEW: From the entry, looking towards the back cellar.
This basement remodel included a complete demo of 75% of the already finished basement. An outdated, full-size kitchen was removed and in place a 7,000 bottle+ wine cellar, bar with full-service function (including refrigerator, dw, cooktop, ovens, and 2 warming drawers), 2 dining rooms, updated bathroom and family area with all new furniture and accessories!
Photography by Chris Little
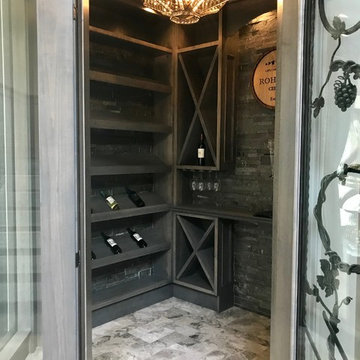
Wine Room Materials:
Walls: Norstone - Charcoal XLX Rock Panels
Floors: Topcu - Fantasy Grey Polished 12X24
Floor Border: Grigio Fantasia 1X3 Herringbone
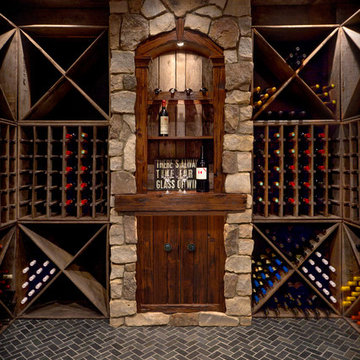
A custom designed wine cellar featuring reclaimed wood for the wine racks and ceiling paneling. The center tasting station is distressed Alder.
Zecchini Photography
Wine Cellar with Marble Flooring and Brick Flooring Ideas and Designs
6
