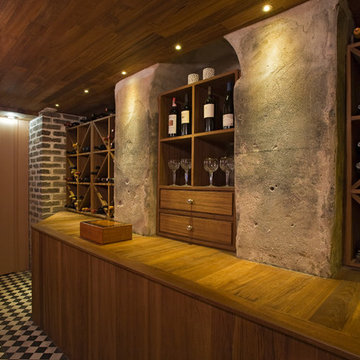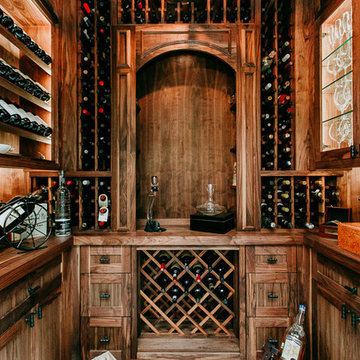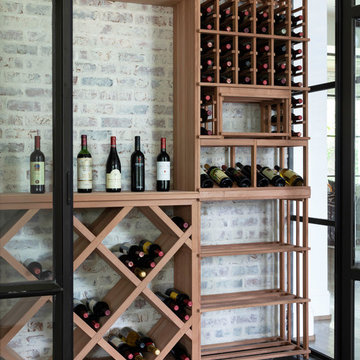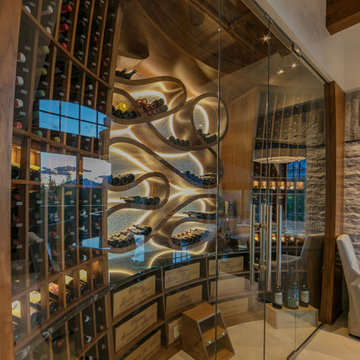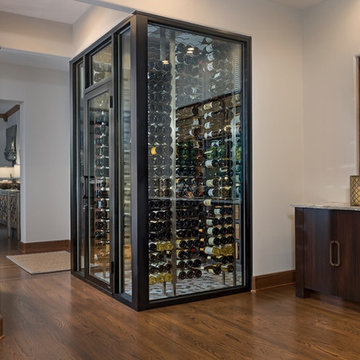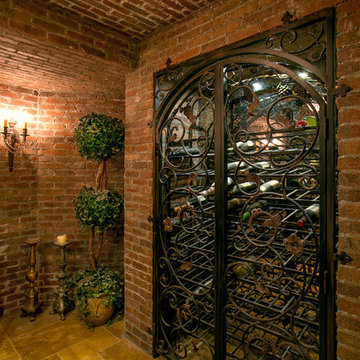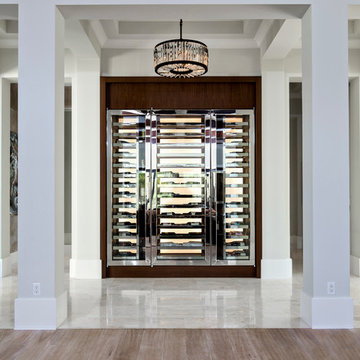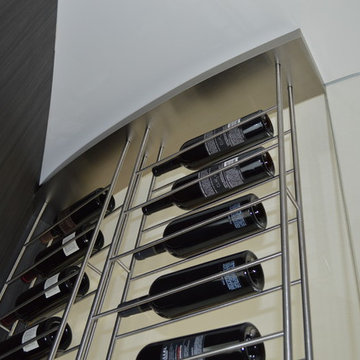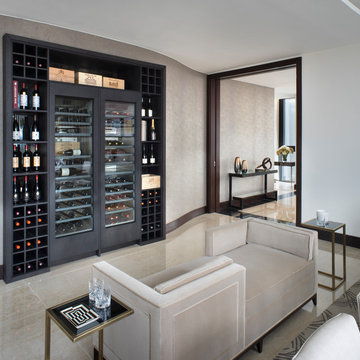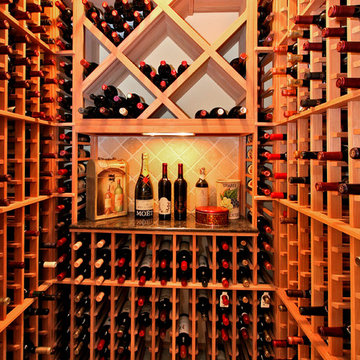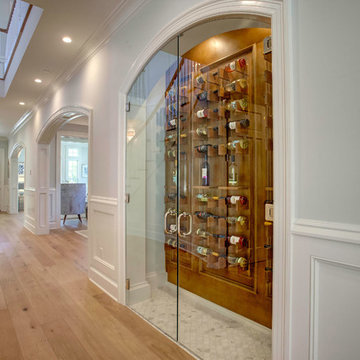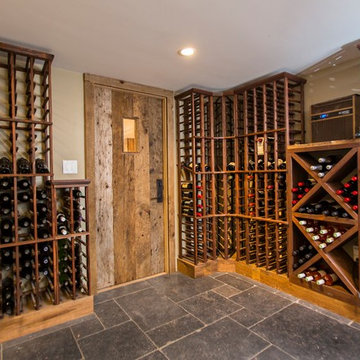Wine Cellar with Lino Flooring and Marble Flooring Ideas and Designs
Refine by:
Budget
Sort by:Popular Today
41 - 60 of 470 photos
Item 1 of 3
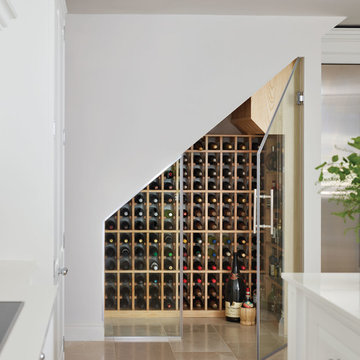
With its carefully sculpted cabinetry and clearly defined zones for cooking, preparation and dining, this family kitchen is perfect for those who are seeking something special. A statement island with bespoke breakfast bar creates an impactful centrepiece.
A key focus was on making the most of even the most awkward spaces. This Sub-Zero wine storage and fridge-freezer gives a beautiful and practical use to this space creating a real talking point at parties.
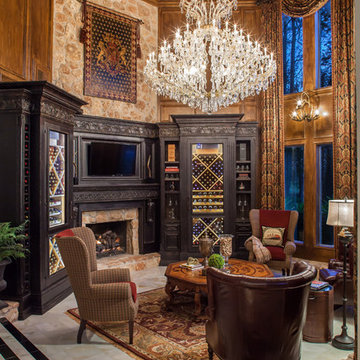
3 times award winner in 2013 for Houston's Best Prism Award.
Photo credit: Brad Carr - Brad Photography
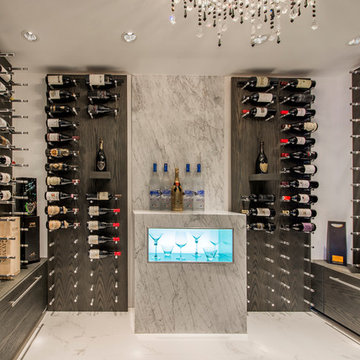
We wanted to create a destination within a home by having everything you needed to throw an awesome party with all the bells and whistles, including a Grey Goose display wall.
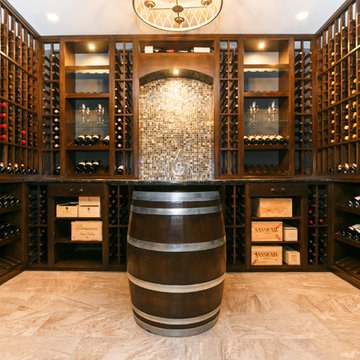
Custom transitional wine room with glass shelves,granite counter top,wine barrel,glass mosaics,and marble floor
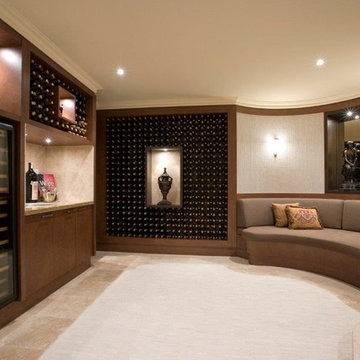
Introducing Verdi Living - one of the classics from Atrium’s prestige collection. When built, The Verdi was heralded as the most luxurious display home ever built in Perth, the Verdi has a majestic street presence reminiscent of Europe’s most stately homes. It is a rare home of timeless elegance and character, and is one of Atrium Homes’ examples of commitment to designing and
building homes of superior quality and distinction. For total sophistication and grand luxury, Verdi Living is without equal. Nothing has been spared in the quest for perfection, from the travertine floor tiles to the sumptuous furnishings and beautiful hand-carved Italian marble statues. From the street the Verdi commands attention, with its imposing facade, wrought iron balustrading, elegantly stepped architectural moldings and Roman columns. Built to the highest of standards by the most experienced craftsmen, the home boasts superior European styling and incorporates the finest materials, finishes and fittings. No detail has been overlooked in the pursuit of luxury and quality. The magnificent, light-filled formal foyer exudes an ambience of classical grandeur, with soaring ceilings and a spectacular Venetian crystal chandelier. The curves of the grand staircase sweep upstairs alongside the spectacular semi-circular glass and stainless steel lift. Another discreet staircase leads from the foyer down to a magnificent fully tiled cellar. Along with floor-to-ceiling storage for over 800 bottles of wine, the cellar provides an intimate lounge area to relax, watch a big screen TV or entertain guests. For true entertainment Hollywood-style, treat your guests to an evening in the big purpose-built home cinema, with its built-in screen, tiered seating and feature ceilings with concealed lighting. The Verdi’s expansive entertaining areas can cater for the largest gathering in sophistication, style and comfort. On formal occasions, the grand dining room and lounge room offer an ambience of elegance and refinement. Deep bulkhead ceilings with internal recess lighting define both areas. The gas log fire in the lounge room offers both classic sophistication and modern comfort. For more relaxed entertaining, an expansive family meals and living area, defined by gracious columns, flows around the magnificent kitchen at the hub of the home. Resplendent and supremely functional, the dream kitchen boasts solid Italian granite, timber cabinetry, stainless steel appliances and plenty of storage, including a walk-in pantry and appliance cupboard. For easy outdoor entertaining, the living area extends to an impressive alfresco area with built-in barbecue, perfect for year-round dining. Take the lift, or choose the curved staircase with its finely crafted Tasmanian Oak and wrought iron balustrade to the private upstairs zones, where a sitting room or retreat with a granite bar opens to the balcony. A private wing contains a library, two big bedrooms, a fully tiled bathroom and a powder room. For those who appreciate true indulgence, the opulent main suite - evocative of an international five-star hotel - will not disappoint. A stunning ceiling dome with a Venetian crystal chandelier adds European finesse, while every comfort has been catered for with quality carpets, formal drapes and a huge walk-in robe. A wall of curved glass separates the bedroom from the luxuriously appointed ensuite, which boasts the finest imported tiling and exclusive handcrafted marble.
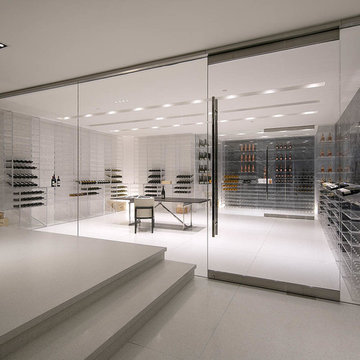
This $98,000,000 home had several amazing spaces. We created an expansive clear acrylic wine storage area that included a wine cellar and champagne cellar. Additionally, we collaborated on a black acrylic bar wall adjacent to the wine storage area.
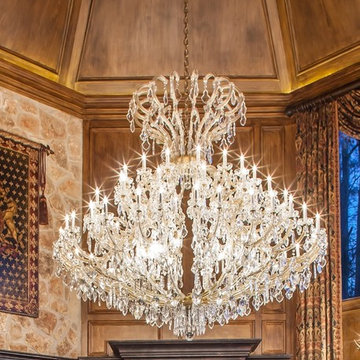
This chandelier was here when the project began. It set the stage for this Gatsby-style transformation that took place so that the homeowners would have an incredible space for entertaining and storing their wine. The walls are finished with a rustic faux wood paint and panel design; this provides charm and fluidity with the rest of the house. The custom chilled wine storage is embodied with ornate trim providing elegance to match the grand chandelier.
Gryphon Builders, as a custom design build firm, can take your current house and your ambitions for it and turn it into an impeccable fluid design, embracing beauty, and functionality of everyday life.
For more information about this project please visit: www.gryphonbuilders.com. Or contact Allen Griffin, President of Gryphon Builders, at 713-939-8005 cell or email him at allen@gryphonbuilders.com
Wine Cellar with Lino Flooring and Marble Flooring Ideas and Designs
3
