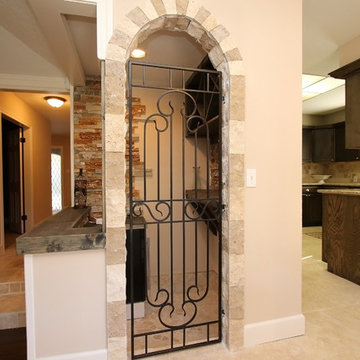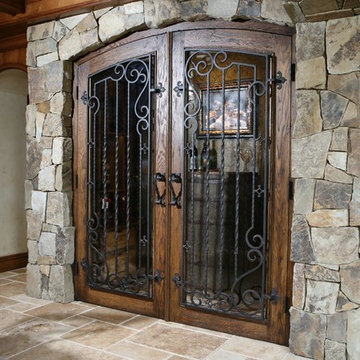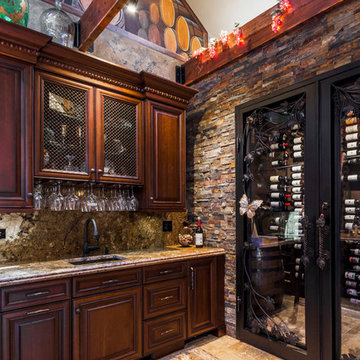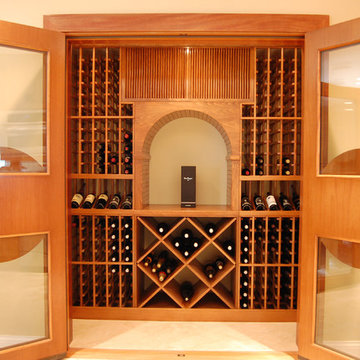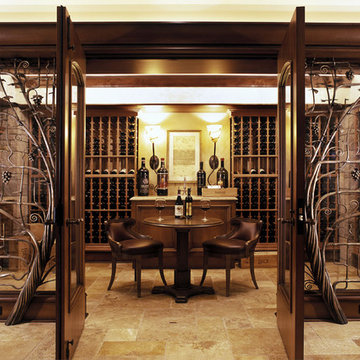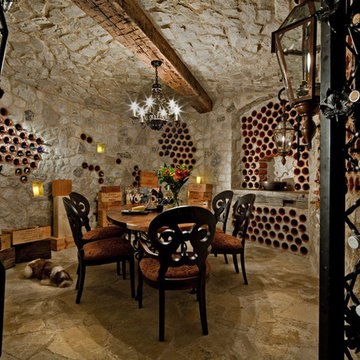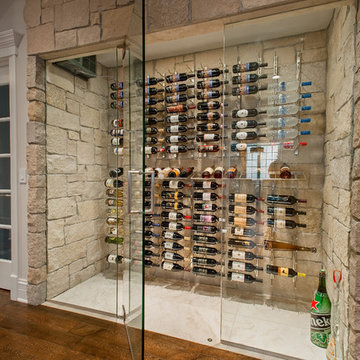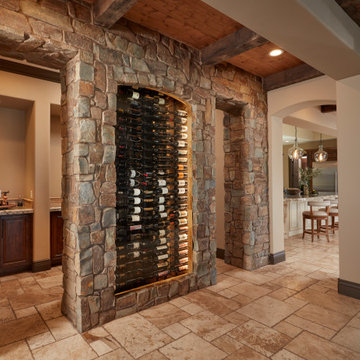Wine Cellar with Travertine Flooring and Limestone Flooring Ideas and Designs
Refine by:
Budget
Sort by:Popular Today
1 - 20 of 1,253 photos
Item 1 of 3

Bourbon and wine room featuring custom hickory cabinetry, antique mirror, black handmade tile backsplash, raised paneling, and Italian paver tile.
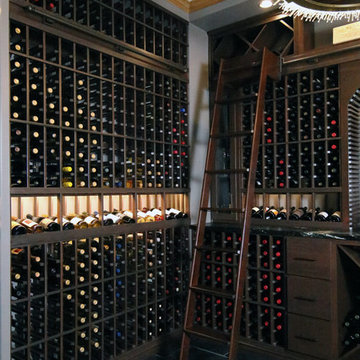
Interior remodel to accommodate a wine room addition, appx. 1,415 bottles.
Custom wine rack system; WineSafe "walnut" stain & clear satin finish. Frameless glass enclosure, 1/2" clear glass, bronze hardware.
Photography: Meredith Kaltenecker
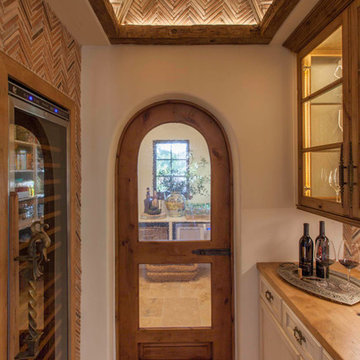
Custom clay dome ceiling and walls inside this quaint wine cellar tasting room and pantry with vintage salvaged brass hardware for one-of-a-kind character.
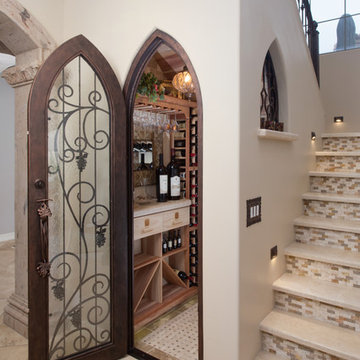
An used closet under the stairs is transformed into a beautiful and functional chilled wine cellar with a new wrought iron railing for the stairs to tie it all together. Travertine slabs replace carpet on the stairs.
LED lights are installed in the wine cellar for additional ambient lighting that gives the room a soft glow in the evening.
Photos by:
Ryan Wilson
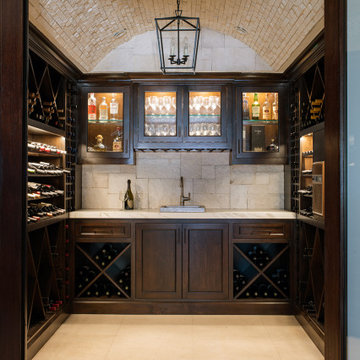
A temperature controlled wine cellar with a barrel ceiling tiled in split face limestone.
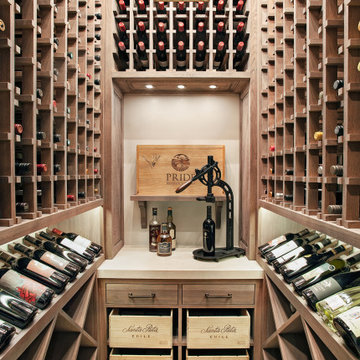
Custom wine racking fabricated of quarter sawn white oak with custom finish. Limestone countertop and plaster walls,
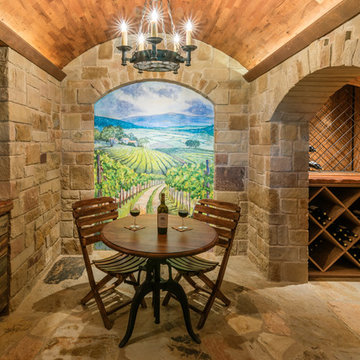
This Texas Ranch House and vineyard demanded a custom wine cellar and tasting room. Built into the hillside below the main house, the cellar features storage for over 1000 bottles, a small tasting room with hand-painted vineyard mural, and solid stone walls and archways. The flagstone flooring is offset by mesquite ceilings and countertops and custom cabinets of reclaimed wood. Southern Landscape completed all of the stonework for the wine cellar.
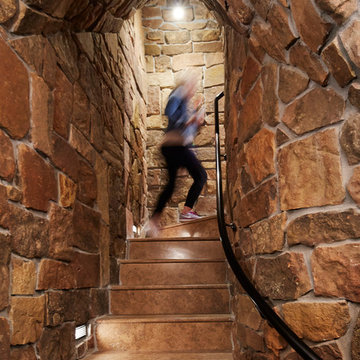
Martha O'Hara Interiors, Interior Design & Photo Styling | Corey Gaffer, Photography | Please Note: All “related,” “similar,” and “sponsored” products tagged or listed by Houzz are not actual products pictured. They have not been approved by Martha O’Hara Interiors nor any of the professionals credited. For information about our work, please contact design@oharainteriors.com.
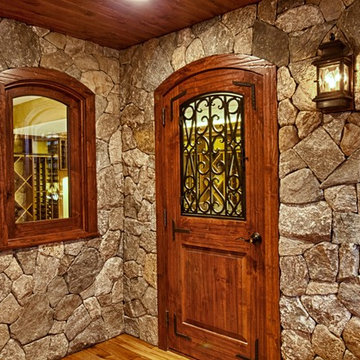
This project has two tiers of wine cellar space for entertaining and enjoyment. The wine room, which houses the collection, has a tall ceiling height allowing for an arched barrel ceiling and use of a rolling library ladder for easy access to bottles stored in upper rows. Steps away, the tasting room includes ample room for stemware, decanters, dishwasher and beverage fridge. Mahogany wine racking, millwork, stone work and the decorative arched door create an inviting environment.
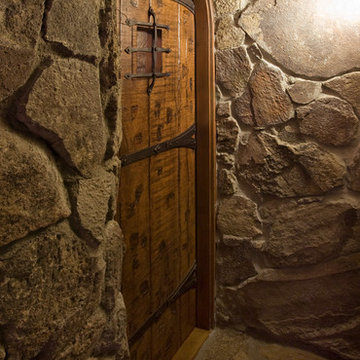
Innovative Wine Cellar Designs is the nation’s leading custom wine cellar design, build, installation and refrigeration firm.
As a wine cellar design build company, we believe in the fundamental principles of architecture, design, and functionality while also recognizing the value of the visual impact and financial investment of a quality wine cellar. By combining our experience and skill with our attention to detail and complete project management, the end result will be a state of the art, custom masterpiece. Our design consultants and sales staff are well versed in every feature that your custom wine cellar will require.
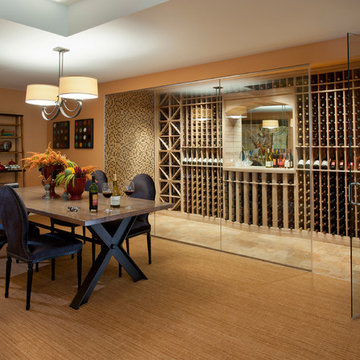
Philadelphia Magazine's Design Home 2012 incorporated over 40 sponsors showcasing the latest styles and products in one home overseen by the interior design team at WPL. Builder: Bentley Homes; Architect: McIntyre+Capron
Jay Greene Photography
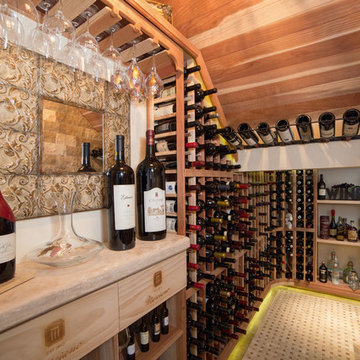
An used closet under the stairs is transformed into a beautiful and functional chilled wine cellar with a new wrought iron railing for the stairs to tie it all together. Travertine slabs replace carpet on the stairs.
LED lights are installed in the wine cellar for additional ambient lighting that gives the room a soft glow in the evening.
Photos by:
Ryan Wilson
Wine Cellar with Travertine Flooring and Limestone Flooring Ideas and Designs
1
