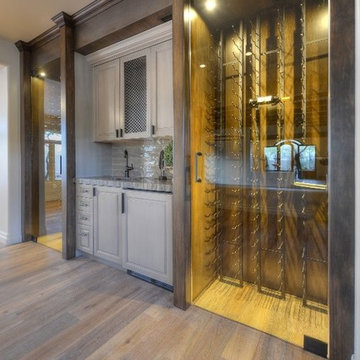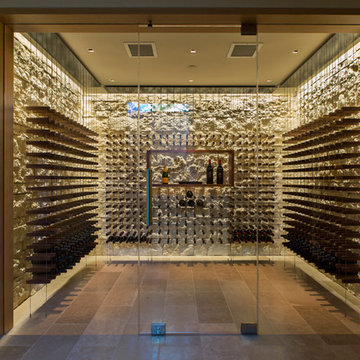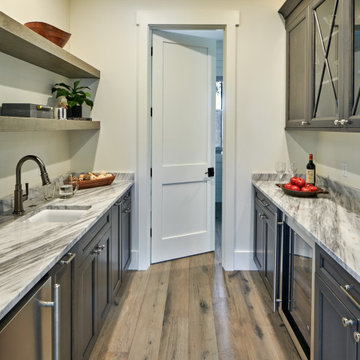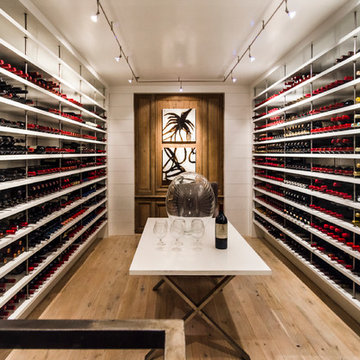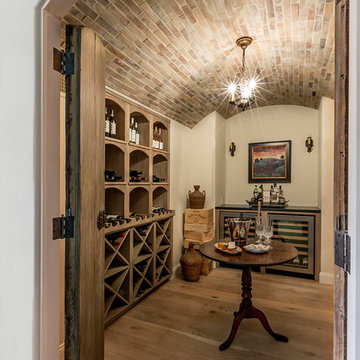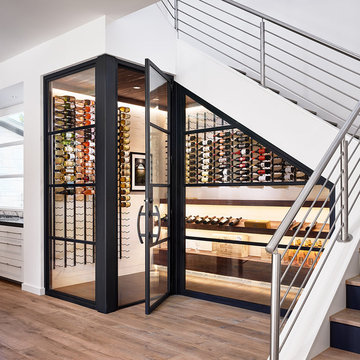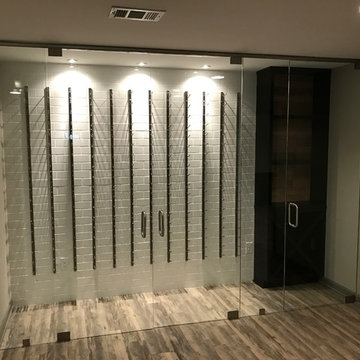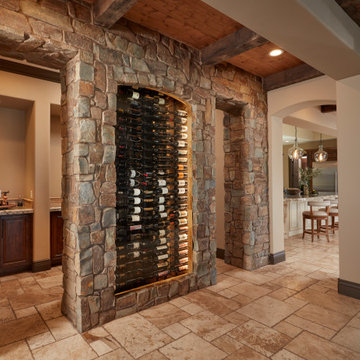Wine Cellar with Light Hardwood Flooring and Limestone Flooring Ideas and Designs
Refine by:
Budget
Sort by:Popular Today
141 - 160 of 1,810 photos
Item 1 of 3
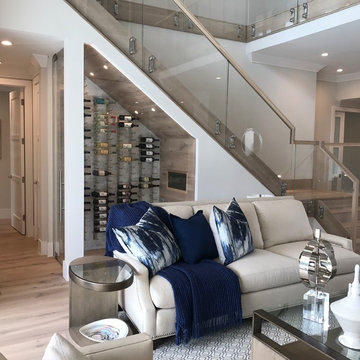
All Glass Wine Room utilizing the space under the all glass railing. Ultra Clear Frameless Glass lets the Vintage View Label forward wine racking the star of the show!
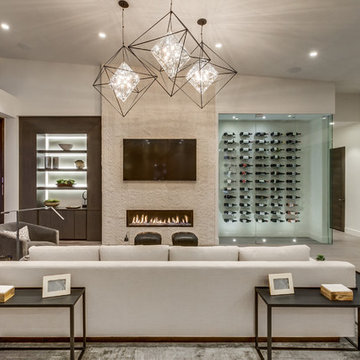
Using Vino Pins, the label-forward wine racking peg system, this smart wine cellar design showcases wines in a contemporary fashion that matches the home's decor.
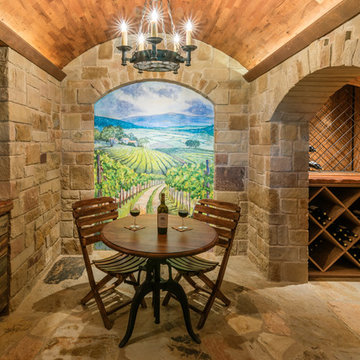
This Texas Ranch House and vineyard demanded a custom wine cellar and tasting room. Built into the hillside below the main house, the cellar features storage for over 1000 bottles, a small tasting room with hand-painted vineyard mural, and solid stone walls and archways. The flagstone flooring is offset by mesquite ceilings and countertops and custom cabinets of reclaimed wood. Southern Landscape completed all of the stonework for the wine cellar.
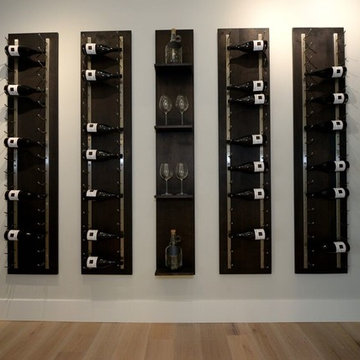
Soon there will be better wines than this one on display!
Photo credit- Alicia Garcia
Staging- one two six design
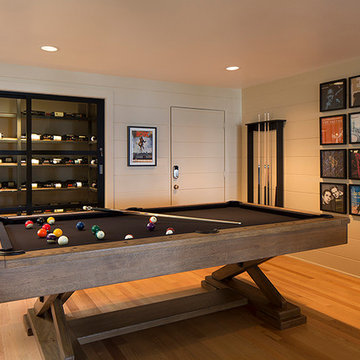
In the game room – we took a more masculine approach with a darker tone to the walls and a rustically modern pool table. A wine cellar customized with sliding glass and steel doors, houses the owners’ collection of premier crus. The framed album covers were a birthday gift from husband to wife, commemorating her favorite music.
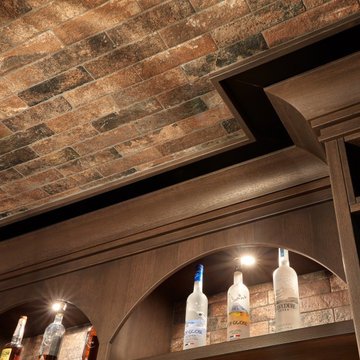
Stacked to ceiling crown moulding.
This stunning wine room/cellar features rift-cut white oak millwork and cabinetry finished with Ethiopia stain and 10-degree lacquer, ample wine bottle storage, light up bottle display shelves, a raw cedar cigar humidor, fingerprint locked cabinets, brick ceiling and backsplash, oak-panelled fridge, 10mm glass shelves and 7 1/2" stacked to ceiling crown moulding.
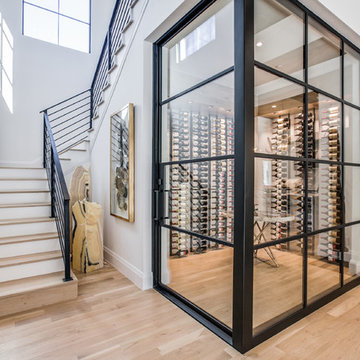
This STELLAR wine room was designed by Vanguard Studio based in Austin, Texas. This wine room is in our 2018 Dream Home - a show stopping display with steal and glass doors/windows along with custom wine racks. A beautiful display. The light wood floors contrast the black steel.
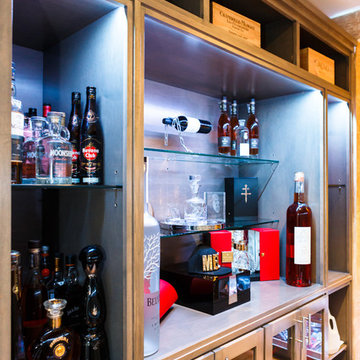
Custom built wine room and tasting area w humidor for Carmelo Anthony,LED lighting,climate controlled wine storage,butlers area and seamless gl;ass
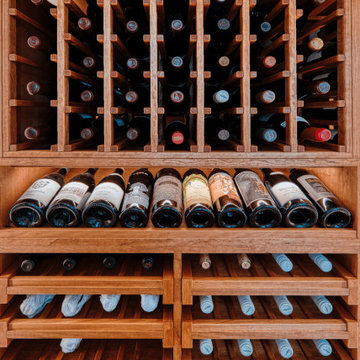
Renovating a historic home comes with a little extra responsibility. We custom matched the stained cherry racking, door hardware, and all the details to blend this under the stairs wine cellar seamlessly into its circa-1900 farmhouse surrounds.

A riverfront property is a desirable piece of property duet to its proximity to a waterway and parklike setting. The value in this renovation to the customer was creating a home that allowed for maximum appreciation of the outside environment and integrating the outside with the inside, and this design achieved this goal completely.
To eliminate the fishbowl effect and sight-lines from the street the kitchen was strategically designed with a higher counter top space, wall areas were added and sinks and appliances were intentional placement. Open shelving in the kitchen and wine display area in the dining room was incorporated to display customer's pottery. Seating on two sides of the island maximize river views and conversation potential. Overall kitchen/dining/great room layout designed for parties, etc. - lots of gathering spots for people to hang out without cluttering the work triangle.
Eliminating walls in the ensuite provided a larger footprint for the area allowing for the freestanding tub and larger walk-in closet. Hardwoods, wood cabinets and the light grey colour pallet were carried through the entire home to integrate the space.
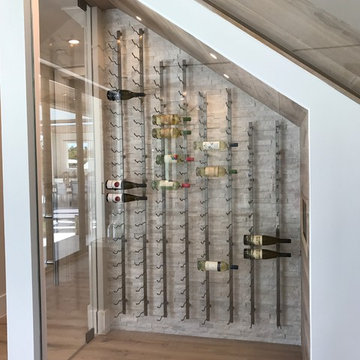
All Glass Wine Room with climate control under the glass staircase. Frameless 1/2" Ultra Clear Glass was used for the oversized angled panel and 9' tall door. Clear Seals on the glass door discreetly keep the temperature and humidity in the desirable range. Vintage View Brushed Nickel Racking, double bottle deep, provides wine storage for almost 200 bottles.
Wine Cellar with Light Hardwood Flooring and Limestone Flooring Ideas and Designs
8
