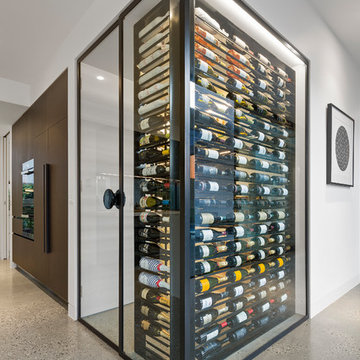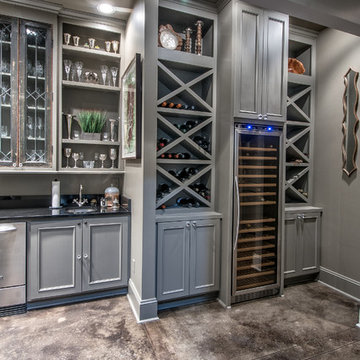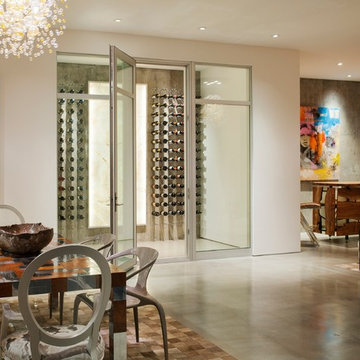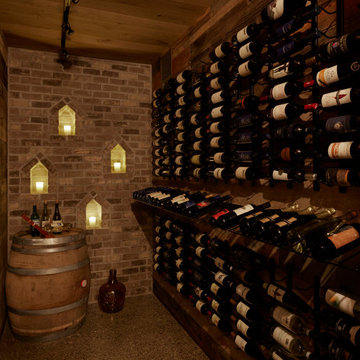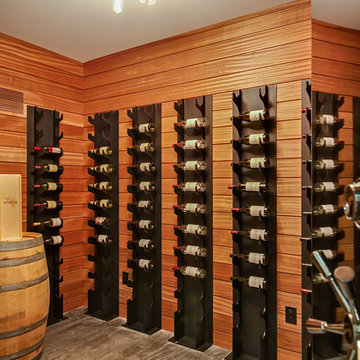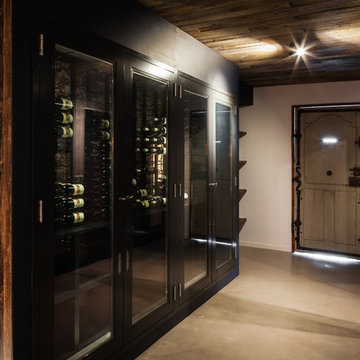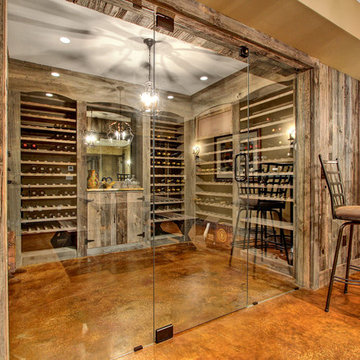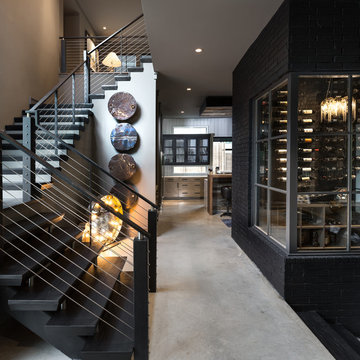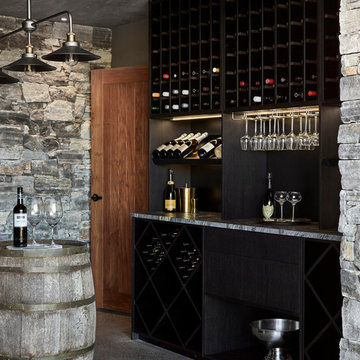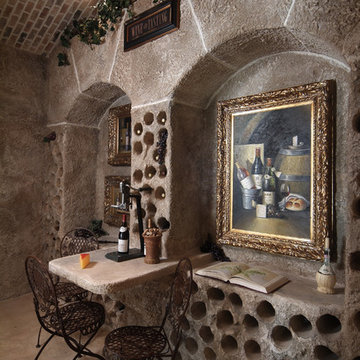Wine Cellar with Laminate Floors and Concrete Flooring Ideas and Designs
Refine by:
Budget
Sort by:Popular Today
101 - 120 of 960 photos
Item 1 of 3
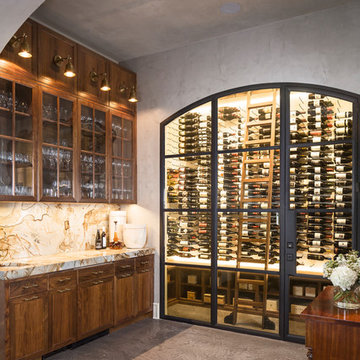
photography by Andrea Calo • Venetian plaster walls by Zita Art, color based on Benjamin Moore Gloucester Sage • steel & glass door by Durango Doors • Barbara Cosgrove Library sconces in brass at bar cabinets • concrete floor by Element 7 • Roma Imperial bar top from Pacific Shores Granite in Austin
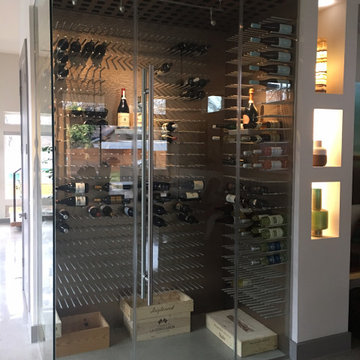
Modern Home in Dallas TX with glass wine cellar enclosure. Concrete polished floors are a perfect touch to this cellar.
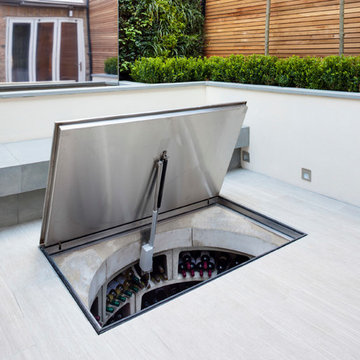
Genuwine is offering the White Spiral Cellar to the North American market with three depth options: a) 6'7" (1130 bottles); b) 8'2" (1450 bottles); and c) 9'10" (1870 bottles). The diameter of the White Spiral Cellar is 7'2" (8'2" excavation diameter and approximately 5’ diameter for the full round glass door).
Unlike the European Spiral Cellar that operates on a passive air exchange system, North American Spiral Cellars will be fitted with a commercial-grade climate control system to ensure a perfect environment for aging wine.
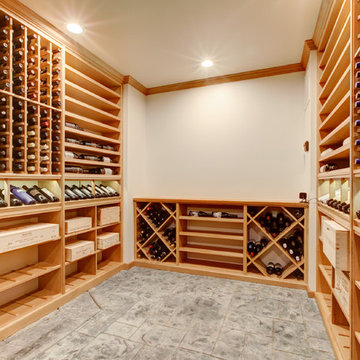
Our homeowner wanted a hidden entrance to his personal wine cellar for a few reasons: He wanted something that was different than would usually see, he wanted to have his entire collection at home, rather than in a storage facility, and he thought it was a cool idea.
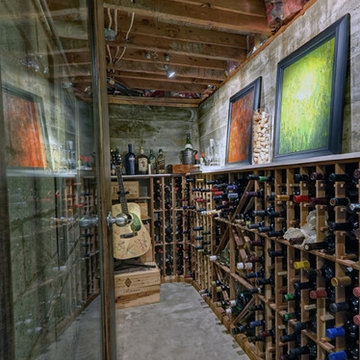
Designed by Nathan Taylor and J. Kent Martin of Obelisk Home -
Photos by Randy Colwell
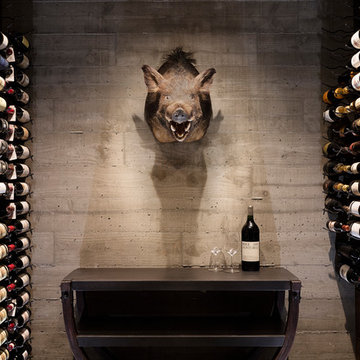
Frank Paul Perez, Red Lily Studios
Strata Landscape Architects
Joanie Wick Interiors
Noel Cross Architect
Conrado Home Builders
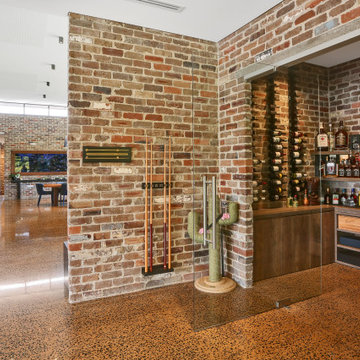
We were commissioned to create a contemporary single-storey dwelling with four bedrooms, three main living spaces, gym and enough car spaces for up to 8 vehicles/workshop.
Due to the slope of the land the 8 vehicle garage/workshop was placed in a basement level which also contained a bathroom and internal lift shaft for transporting groceries and luggage.
The owners had a lovely northerly aspect to the front of home and their preference was to have warm bedrooms in winter and cooler living spaces in summer. So the bedrooms were placed at the front of the house being true north and the livings areas in the southern space. All living spaces have east and west glazing to achieve some sun in winter.
Being on a 3 acre parcel of land and being surrounded by acreage properties, the rear of the home had magical vista views especially to the east and across the pastured fields and it was imperative to take in these wonderful views and outlook.
We were very fortunate the owners provided complete freedom in the design, including the exterior finish. We had previously worked with the owners on their first home in Dural which gave them complete trust in our design ability to take this home. They also hired the services of a interior designer to complete the internal spaces selection of lighting and furniture.
The owners were truly a pleasure to design for, they knew exactly what they wanted and made my design process very smooth. Hornsby Council approved the application within 8 weeks with no neighbor objections. The project manager was as passionate about the outcome as I was and made the building process uncomplicated and headache free.
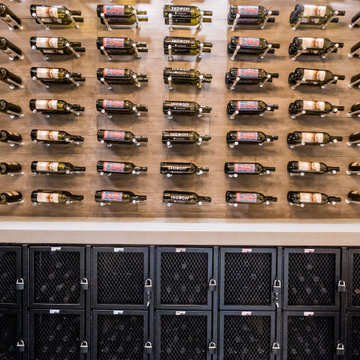
Cellar Masters created the winning design for the VintageView Design Center test cellar. They blending several different styles of wine racking with rustic elements like reclaimed wood for a beautiful, transitional style wine cellar.
Love the mix of metal, wood, and concrete.
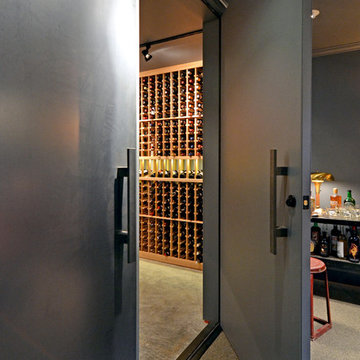
A peak inside this 2400 bottle wine cellar.
Two 42" wide fiberglass doors created this wide opening. Doors were cladded on the exterior with steel panels and custom made pulls were added. Metal work was done by Kollmar Sheet Metal in Seattle.
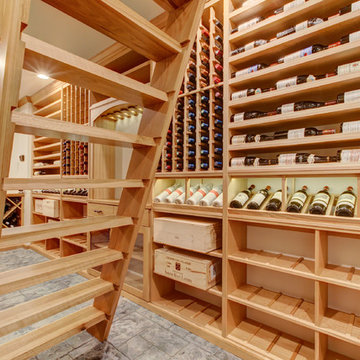
Our homeowner wanted a hidden entrance to his personal wine cellar for a few reasons: He wanted something that was different than would usually see, he wanted to have his entire collection at home, rather than in a storage facility, and he thought it was a cool idea.
Wine Cellar with Laminate Floors and Concrete Flooring Ideas and Designs
6
