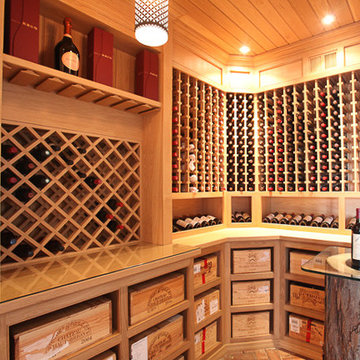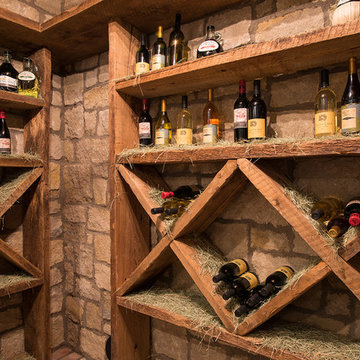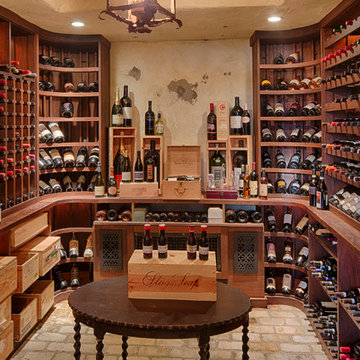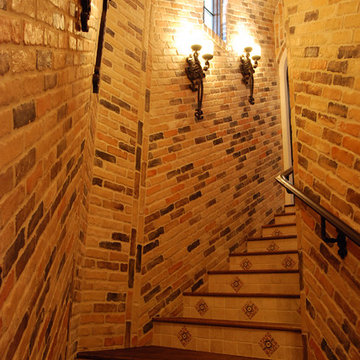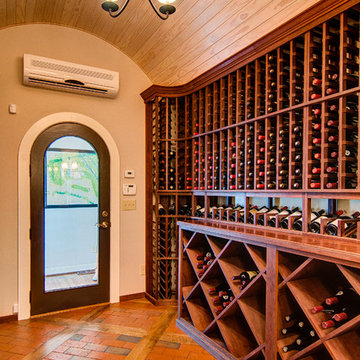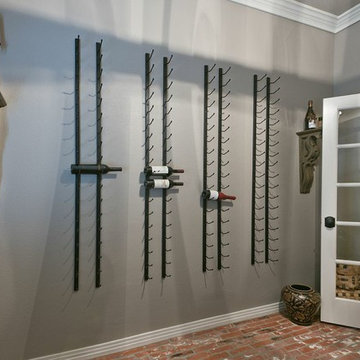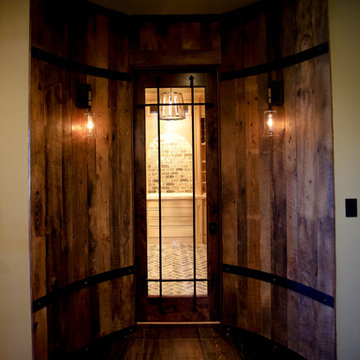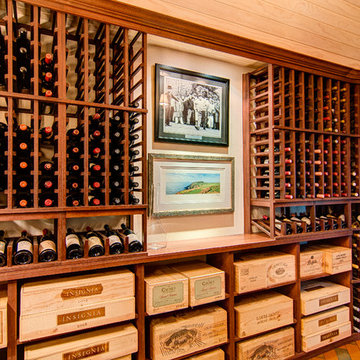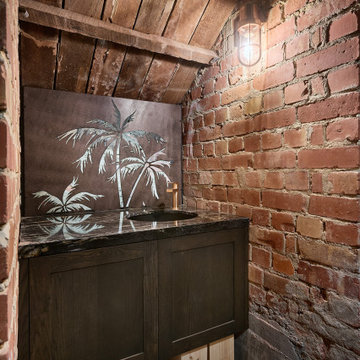Wine Cellar with Brick Flooring and Display Racks Ideas and Designs
Refine by:
Budget
Sort by:Popular Today
61 - 80 of 141 photos
Item 1 of 3
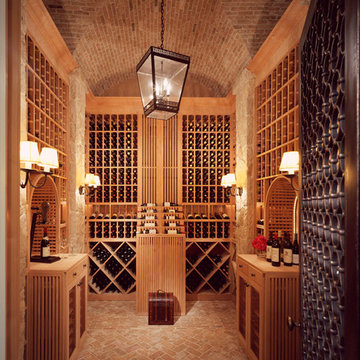
Work performed as Project Manager at Landry Design Group, photography by Erhard Pfeiffer.
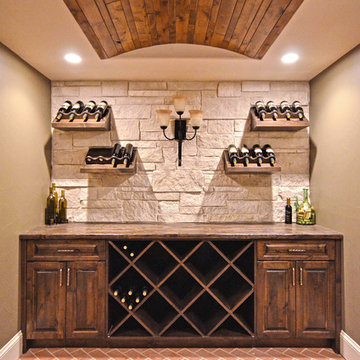
The whimsical charm of this home is achieved through attention to fine details of custom cabinetry. The french provincial feel extends from kitchen to wine cellar.
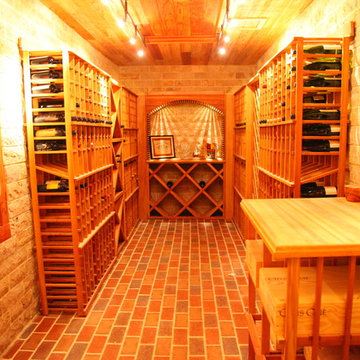
Custom designed wine cellar with rustic stone walls, brick floors, wood paneled ceiling and accent lighting. Design by Amy Passantino (Estella Grace). #LA #WineCellar #Design #InteriorDesigner
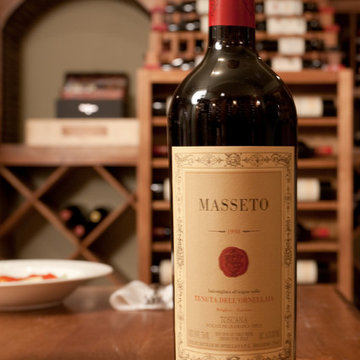
custom made wine room with traditional design features...herring bone brick floor,twin cooling systems, and butlers tasting area
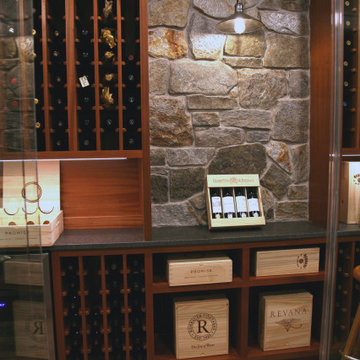
The wine cellar is located in the lower hall and is a form of art with the custom racking and perfect lighting integrated in the planning.
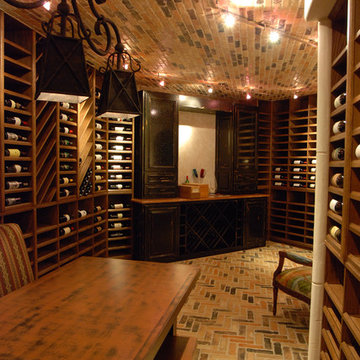
Sensationally designed wine room, lined in brick and custom shelving.
Gustavo Arredondo
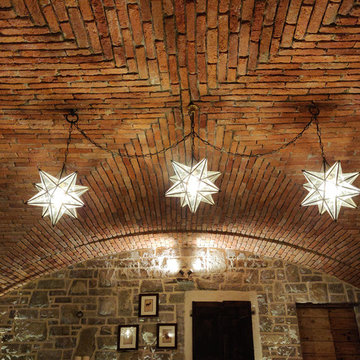
Taverna con volta a crociera con archi in rilievo e quattro pilastri e cantina vini con volta a botte chiusa a padiglione con un unghia frontale e due unghie laterali, in mattone vecchio da recupero.
Volte montate in 8 ore, in locale nuovo di mq. 72.
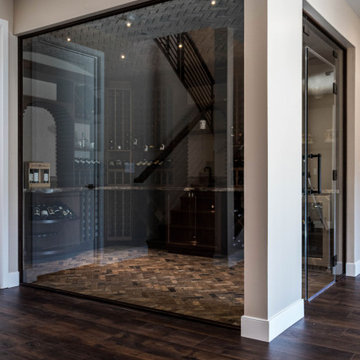
Glass enclosed, climate controlled wine cellar with custom cabinetry and shelving, barrel-vaulted brick herringbone ceiling and bordered herringbone brick flooring.
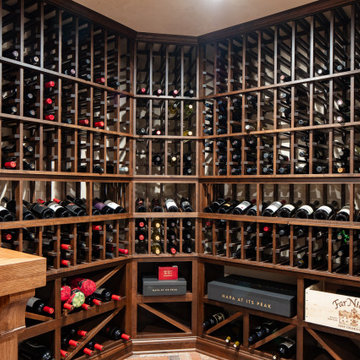
Custom Wine Room in Glendale, OH. Traditional storage and display racks. Attention to detail to make the room decorative, architectural and an extension of the living space in a full basement remodel was a home run by Zobrist Design Group. Herring bone floor draws immediate attention.
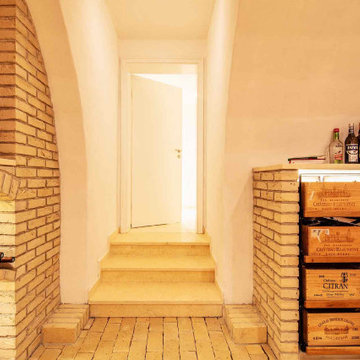
Der Gewölbekeller wurde nachträglich unterflur im Garten an das bestehende UG eines Wohnhauses angebaut. Der Zugang erfolgt in der Gewölbeseite über einen Kellerhals. Gewölbekeller und Zugang sind erstellt mit Ziegelfertigteilen.
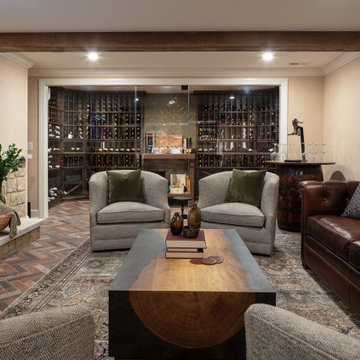
Custom Wine Room in Glendale, OH. Traditional storage and display racks. Attention to detail to make the room decorative, architectural and an extension of the living space in a full basement remodel was a home run by Zobrist Design Group. Herring bone floor draws immediate attention.
Wine Cellar with Brick Flooring and Display Racks Ideas and Designs
4
