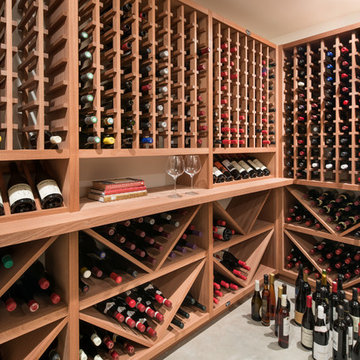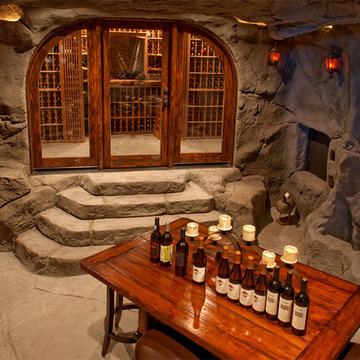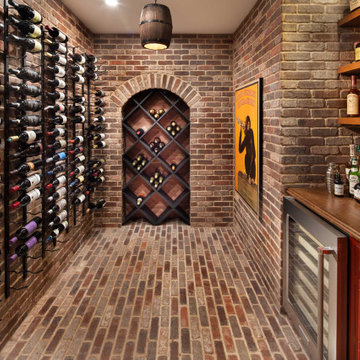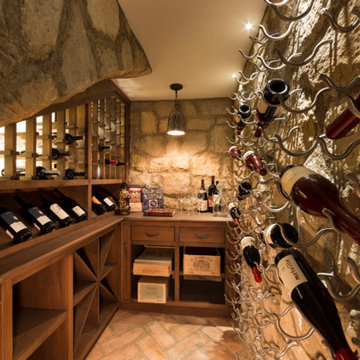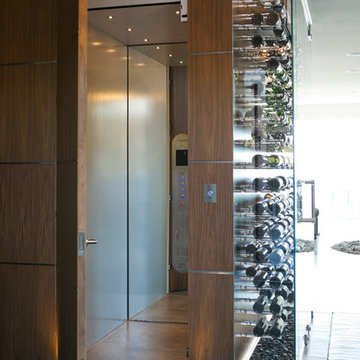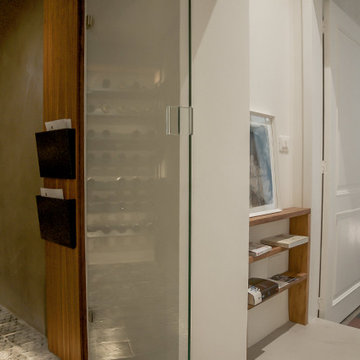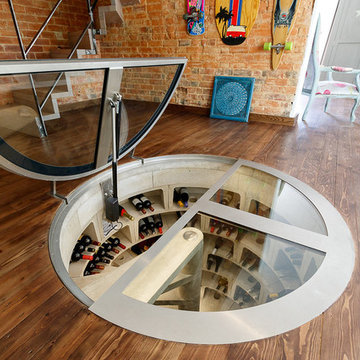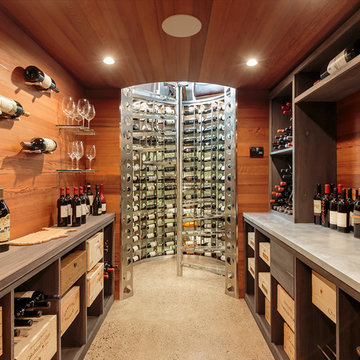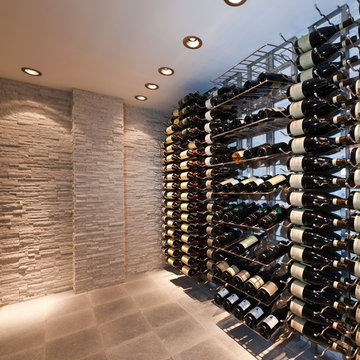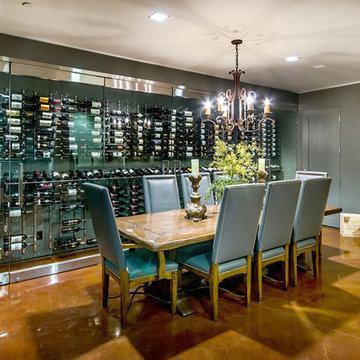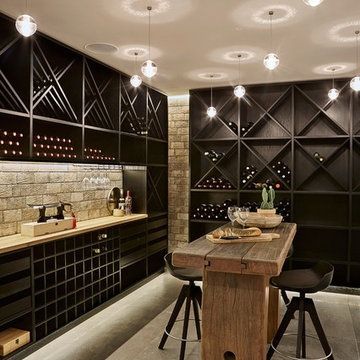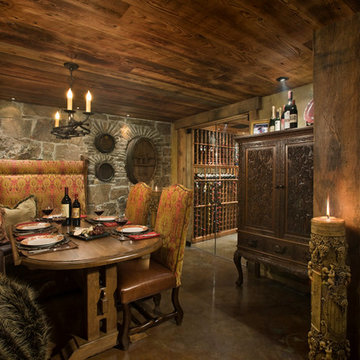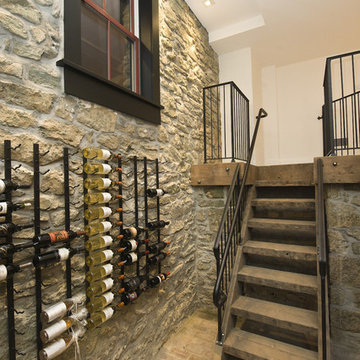Wine Cellar with Brick Flooring and Concrete Flooring Ideas and Designs
Refine by:
Budget
Sort by:Popular Today
121 - 140 of 1,430 photos
Item 1 of 3
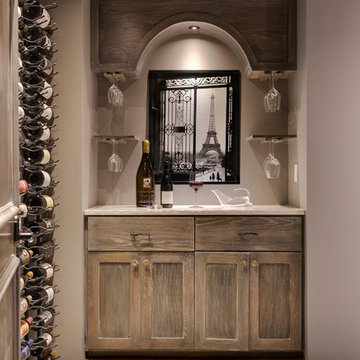
Arlene Ladegaard of Design Connection Inc. had already completed many projects in the client’s homes over the years and was excited for the challenge of designing a wine cellar in the unfinished basement. Wine Cellars come in many forms and styles. Our client’s had studied different styles of designs for many years as well as collecting over 1200 bottles of wine in all shapes and sizes. After living in their new Leawood home for a few years it was time to address an update on the lower level and design and build a wine cellar that was perfect for their use.
Visit our website to see more of our projects: https://www.designconnectioninc.com/
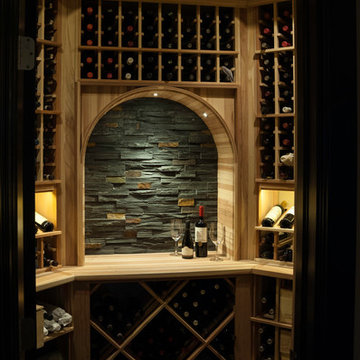
Climate controlled redwood wine cellar. Wood countertops and a stained concrete floor.
Photo courtesy of Fred Lassman
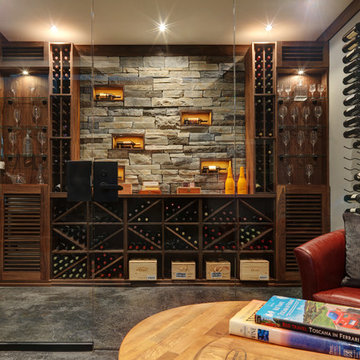
This custom wine cellar consisted of roasted/oiled walnut millwork to house wine bottles, wood cases, stemware and even the cooling system.
Metal wall-mounted Vintage View wine racks were installed at the sides of he room for design interest and additional storage capacity. Individually-lit niches in the rock wall provided a beautiful design feature, easily visible through the frameless glass front wall.
All lighting used within the cooled wine cellar environment was LED so that no heat was emitted.
Learn more about off the shelf walnut wine racks from Blue Grouse Wine Cellars: http://bluegrousewinecellars.com/racks/bluegrousewineracks.html
Blue Grouse Wine Cellars
1621 Welch St North Vancouver, BC V7P 3G9
+1 604-929-3180
bluegrousewinecellars.com
Photo Credit: Kent Kallberg
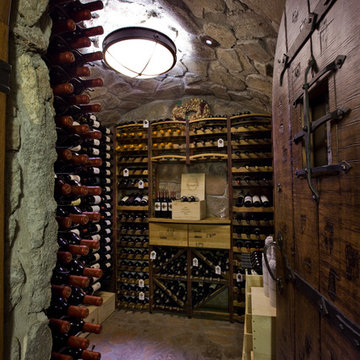
Innovative Wine Cellar Designs is the nation’s leading custom wine cellar design, build, installation and refrigeration firm.
As a wine cellar design build company, we believe in the fundamental principles of architecture, design, and functionality while also recognizing the value of the visual impact and financial investment of a quality wine cellar. By combining our experience and skill with our attention to detail and complete project management, the end result will be a state of the art, custom masterpiece. Our design consultants and sales staff are well versed in every feature that your custom wine cellar will require.
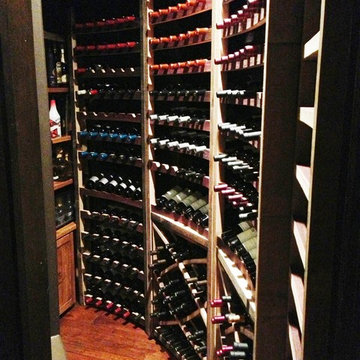
Some lovely Vintique custom wine racks LA California can be seen here, in both bulk and wine display varieties.
It is good to have a balance of bulk, standard, and wine display racks, for a dynamic, highly functional, and aesthetically appealing wine storage space.
This custom wine cellar in Chino Hills, East Los Angeles, California is comprised of Vintique custom wine racks. Vintique wine racks are crafted from reclaimed wine barrels and fermentation tanks. This makes them an eco-friendly wine storage solution; one rich with wine history.
This Under the stairs wine room utilizes the cascading shape of a typical under-stair space. Additionally, The walls follow the curve of the staircase above, so the racks themselves were curved to accommodate the unique shape of the space. A custom wine cellar design such as this takes the unique shapes and features within a room and utilizes them to create a truly special wine storage room.
Through the use of these beautiful racks, a wine capacity of 450 consecutive bottles was achieved.
Vintage Cellars has built gorgeous custom wine cellars and wine storage rooms across the United States and World for over 25 years. We are your go-to business for anything wine cellar and wine storage related! Whether you're interested in a wine closet, wine racking, custom wine racks, a custom wine cellar door, or a cooling system for your existing space, Vintage Cellars has you covered!
We carry all kinds of wine cellar cooling and refrigeration systems, incuding: Breezaire, CellarCool, WhisperKool, Wine Guardian, CellarPro and Commercial systems.
We also carry many types of Wine Refrigerators, Wine Cabinets, and wine racking types, including La Cache, Marvel, N'Finity, Transtherm, Vinotheque, Vintage Series, Credenza, Walk in wine rooms, Climadiff, Riedel, Fontenay, and VintageView.
Vintage Cellars also does work in many styles, including Contemporary and Modern, Rustic, Farmhouse, Traditional, Craftsman, Industrial, Mediterranean, Mid-Century, Industrial and Eclectic.
Some locations we cover often include: San Diego, Rancho Santa Fe, Corona Del Mar, Del Mar, La Jolla, Newport Beach, Newport Coast, Huntington Beach, Del Mar, Solana Beach, Carlsbad, Orange County, Beverly Hills, Malibu, Pacific Palisades, Santa Monica, Bel Air, Los Angeles, Encinitas, Cardiff, Coronado, Manhattan Beach, Palos Verdes, San Marino, Ladera Heights, Santa Monica, Brentwood, Westwood, Hancock Park, Laguna Beach, Crystal Cove, Laguna Niguel, Torrey Pines, Thousand Oaks, Coto De Caza, Coronado Island, San Francisco, Danville, Walnut Creek, Marin, Tiburon, Hillsborough, Berkeley, Oakland, Napa, Sonoma, Agoura Hills, Hollywood Hills, Laurel Canyon, Sausalito, Mill Valley, San Rafael, Piedmont, Paso Robles, Carmel, Pebble Beach
Contact Vintage Cellars today with any of your Wine Cellar needs!
Vintage Cellars
904 Rancheros Drive
San Marcos, California 92069
(800) 876-8789
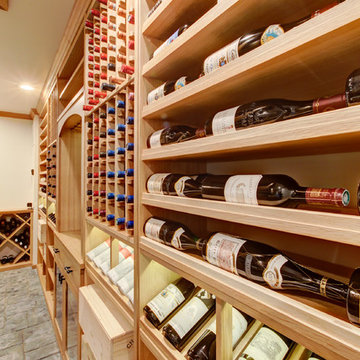
Our homeowner wanted a hidden entrance to his personal wine cellar for a few reasons: He wanted something that was different than would usually see, he wanted to have his entire collection at home, rather than in a storage facility, and he thought it was a cool idea.

The genesis of design for this desert retreat was the informal dining area in which the clients, along with family and friends, would gather.
Located in north Scottsdale’s prestigious Silverleaf, this ranch hacienda offers 6,500 square feet of gracious hospitality for family and friends. Focused around the informal dining area, the home’s living spaces, both indoor and outdoor, offer warmth of materials and proximity for expansion of the casual dining space that the owners envisioned for hosting gatherings to include their two grown children, parents, and many friends.
The kitchen, adjacent to the informal dining, serves as the functioning heart of the home and is open to the great room, informal dining room, and office, and is mere steps away from the outdoor patio lounge and poolside guest casita. Additionally, the main house master suite enjoys spectacular vistas of the adjacent McDowell mountains and distant Phoenix city lights.
The clients, who desired ample guest quarters for their visiting adult children, decided on a detached guest casita featuring two bedroom suites, a living area, and a small kitchen. The guest casita’s spectacular bedroom mountain views are surpassed only by the living area views of distant mountains seen beyond the spectacular pool and outdoor living spaces.
Project Details | Desert Retreat, Silverleaf – Scottsdale, AZ
Architect: C.P. Drewett, AIA, NCARB; Drewett Works, Scottsdale, AZ
Builder: Sonora West Development, Scottsdale, AZ
Photographer: Dino Tonn
Featured in Phoenix Home and Garden, May 2015, “Sporting Style: Golf Enthusiast Christie Austin Earns Top Scores on the Home Front”
See more of this project here: http://drewettworks.com/desert-retreat-at-silverleaf/
Wine Cellar with Brick Flooring and Concrete Flooring Ideas and Designs
7
