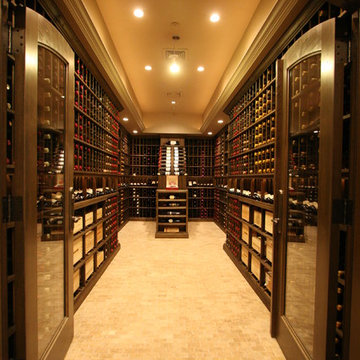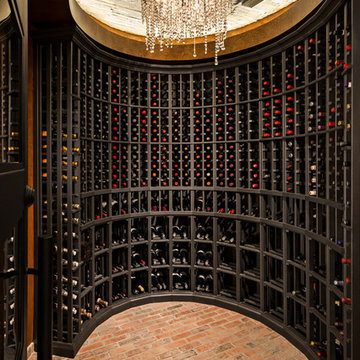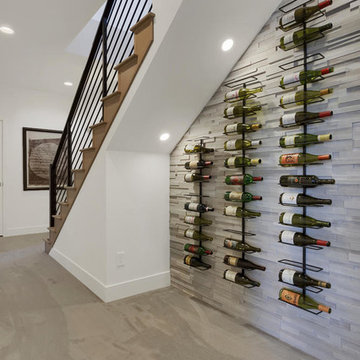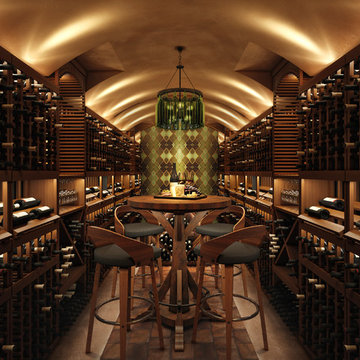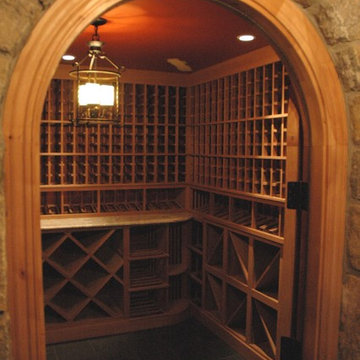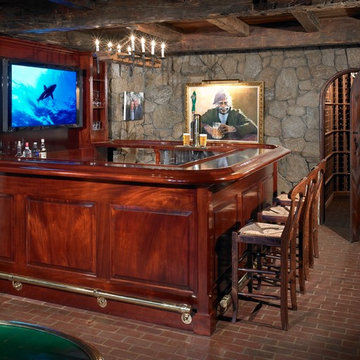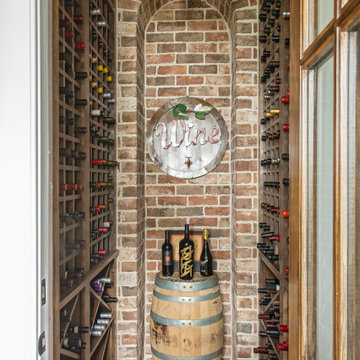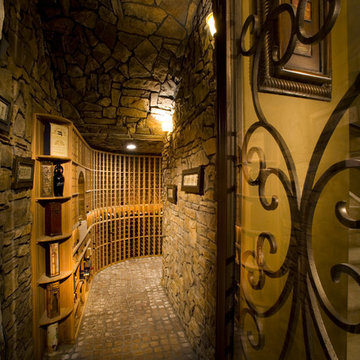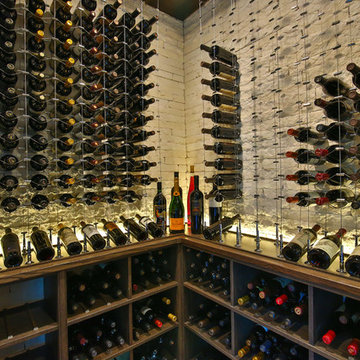Wine Cellar with Brick Flooring and Carpet Ideas and Designs
Refine by:
Budget
Sort by:Popular Today
41 - 60 of 720 photos
Item 1 of 3
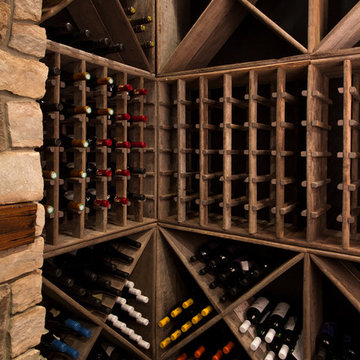
These wine racks are made entirely of reclaimed wood from the clients property. Notice the two types of racks giving the room extra depth.
Zecchini Photography
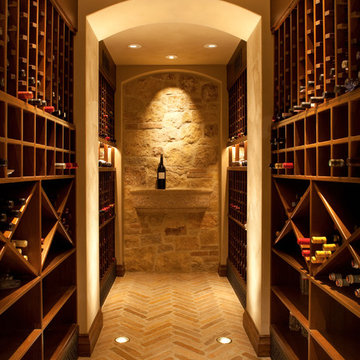
A complete remodel of a 70s-era home re-imagines its original post-modern architecture. The new design emphasizes details such as a phoenix motif (significant to the family) that appears on a fountain as well as at the living room fireplace surround, both designed by the firm. Mahogany paneling, stone and walnut flooring, elaborate ceiling treatments, steel picture windows that frame panoramic views, and carved limestone window surrounds contribute new texture and character.
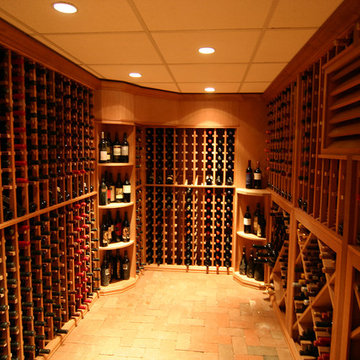
900 bottle capacity wine cellar with brick floor and removable back wall for access to mechanical services.
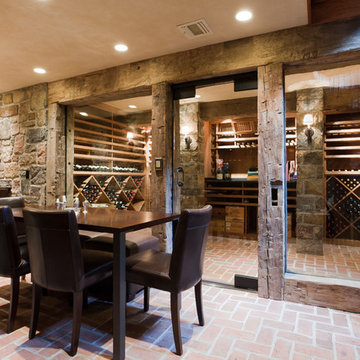
This custom wine cellar entry door features solid glass with top and bottom pivot hinges and matching solid glass windows.
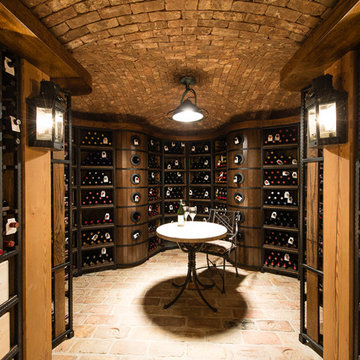
Brick Vaulted Wine Room with Black Wood Wine Racks, Stone Tile Floor, and an Elegant Wine Tasting Table
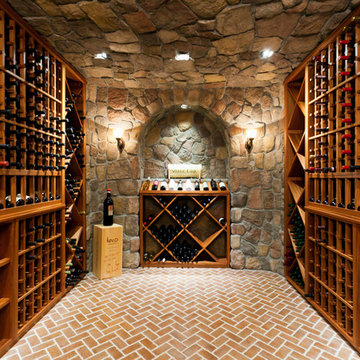
Custom built wine room with brick floor, stone niche and ceiling, and sapele wine racks w clear coat of lacquer and climate control.
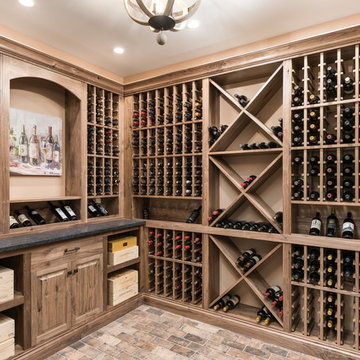
This 2 story home with a first floor Master Bedroom features a tumbled stone exterior with iron ore windows and modern tudor style accents. The Great Room features a wall of built-ins with antique glass cabinet doors that flank the fireplace and a coffered beamed ceiling. The adjacent Kitchen features a large walnut topped island which sets the tone for the gourmet kitchen. Opening off of the Kitchen, the large Screened Porch entertains year round with a radiant heated floor, stone fireplace and stained cedar ceiling. Photo credit: Picture Perfect Homes
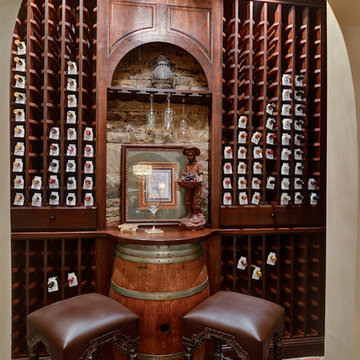
Designed and built by By Home Expressions Interiors by Laura Bloom
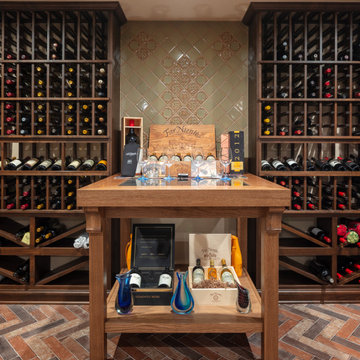
Custom Wine Room in Glendale, OH. Traditional storage and display racks. Attention to detail to make the room decorative, architectural and an extension of the living space in a full basement remodel was a home run by Zobrist Design Group. Herring bone floor draws immediate attention.
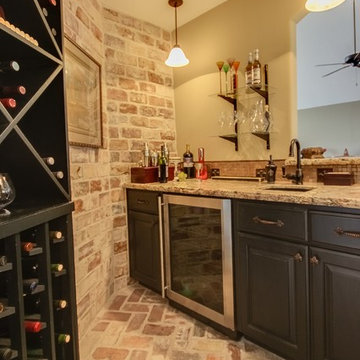
Created a custom wine room using recycled brick materials for the floor and one wall.
Wine Cellar with Brick Flooring and Carpet Ideas and Designs
3
