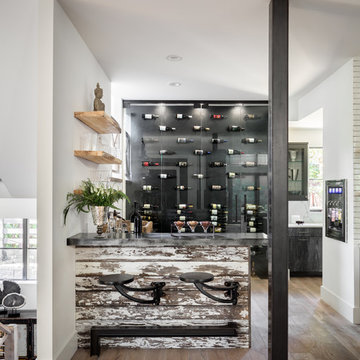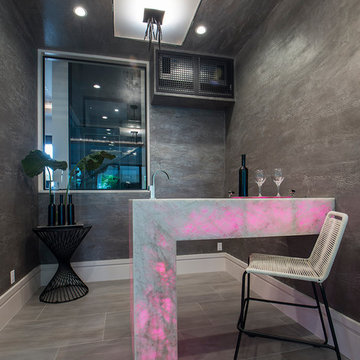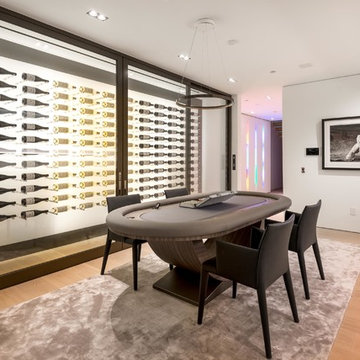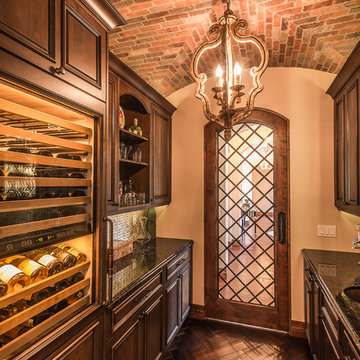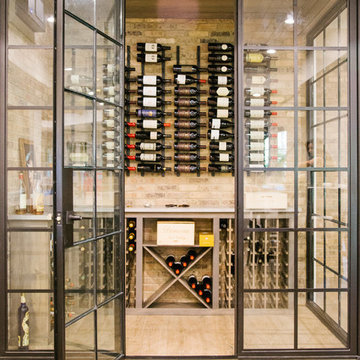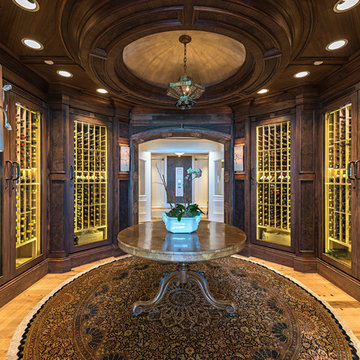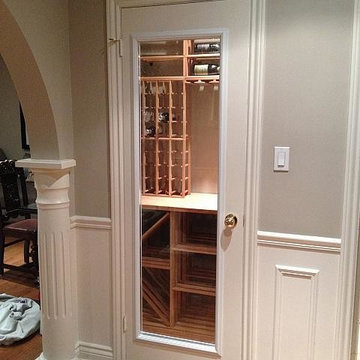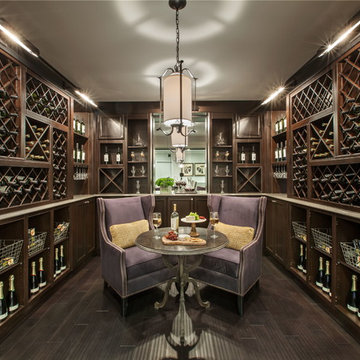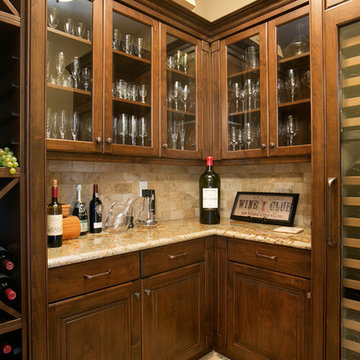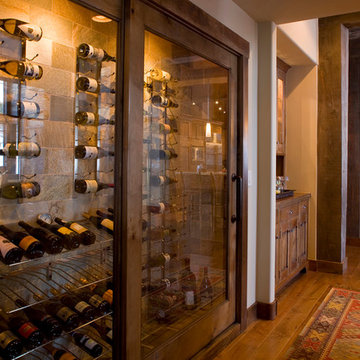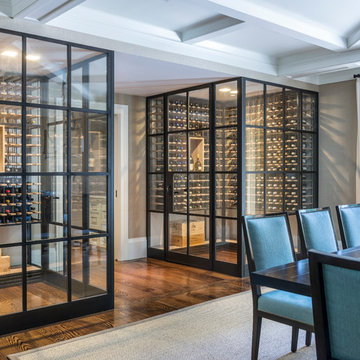Wine Cellar with Beige Floors and Brown Floors Ideas and Designs
Refine by:
Budget
Sort by:Popular Today
121 - 140 of 4,488 photos
Item 1 of 3
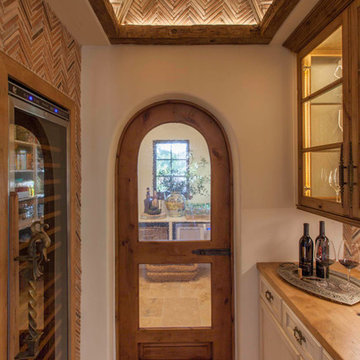
Custom clay dome ceiling and walls inside this quaint wine cellar tasting room and pantry with vintage salvaged brass hardware for one-of-a-kind character.
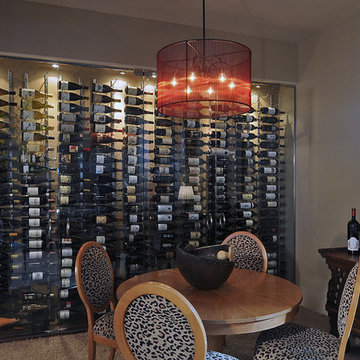
Custom glass and metal wine cellar recessed into an existing wall in the clients dining room.
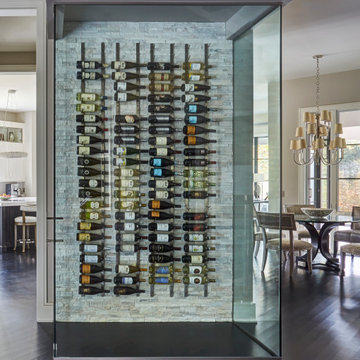
The wine wall is a showstopper with 6" x 21.5" stacked stone tile by Sierra Vista set in a horizontal running bond.
The glass walls are 9' tall and 1/2" thick.
Flooring is 4" white oak stained with 3 parts Glista Sable Black, 3 parts Dura Seal #101 Country White, and 1 part Dura Seal #110 neutral.
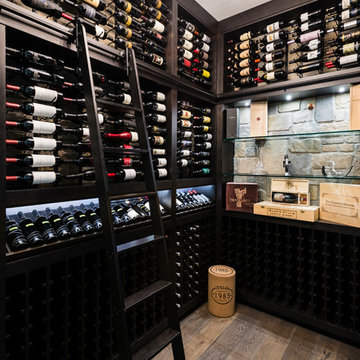
A beautiful basement man cave, complete with bar, wine room, golf simulator, and theatre room opening onto a custom build putting green outside.
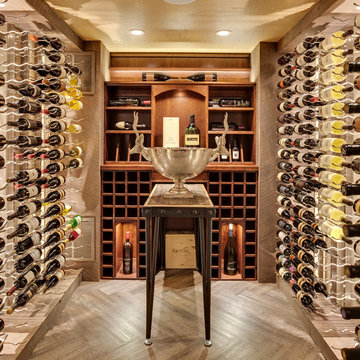
This 600-bottle plus cellar is the perfect accent to a crazy cool basement remodel. Just off the wet bar and entertaining area, it's perfect for those who love to drink wine with friends. Featuring VintageView Wall Series racks (with Floor to Ceiling Frames) in brushed nickel finish.
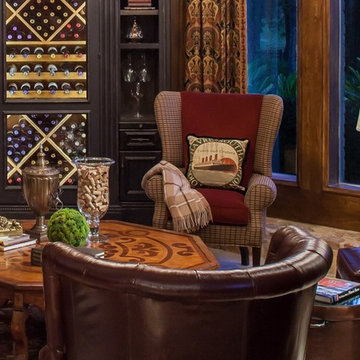
Interior lighting showcases a collection of wine stored in the custom built chilled cabinet and the flawless interior design is an invitation to all to enjoy that wine in style. the custom pullout wine racks, and cabinetry showcase the impeccable functionality with the encompassing beauty of design.
For more information about this project please visit: www.gryphonbuilders.com. Or contact Allen Griffin, President of Gryphon Builders, at 713-939-8005 cell or email him at allen@gryphonbuilders.com
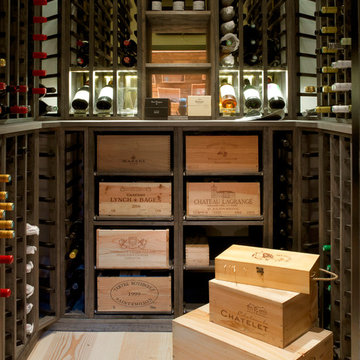
A wine cellar is located off the study, both within the side extension beneath the side passageway.
Photographer: Nick Smith
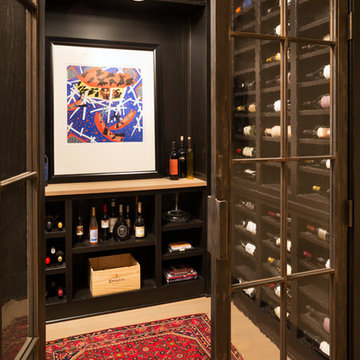
Builder & Interior Selections: Kyle Hunt & Partners, Architect: Sharratt Design Company, Landscape Design: Yardscapes, Photography by James Kruger, LandMark Photography
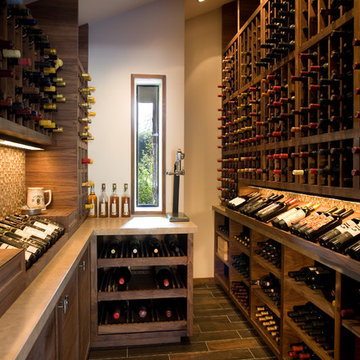
classic + modern style | large estate property
ocean & mountain view home above the pacific coast.
Wine Cellar with Beige Floors and Brown Floors Ideas and Designs
7
