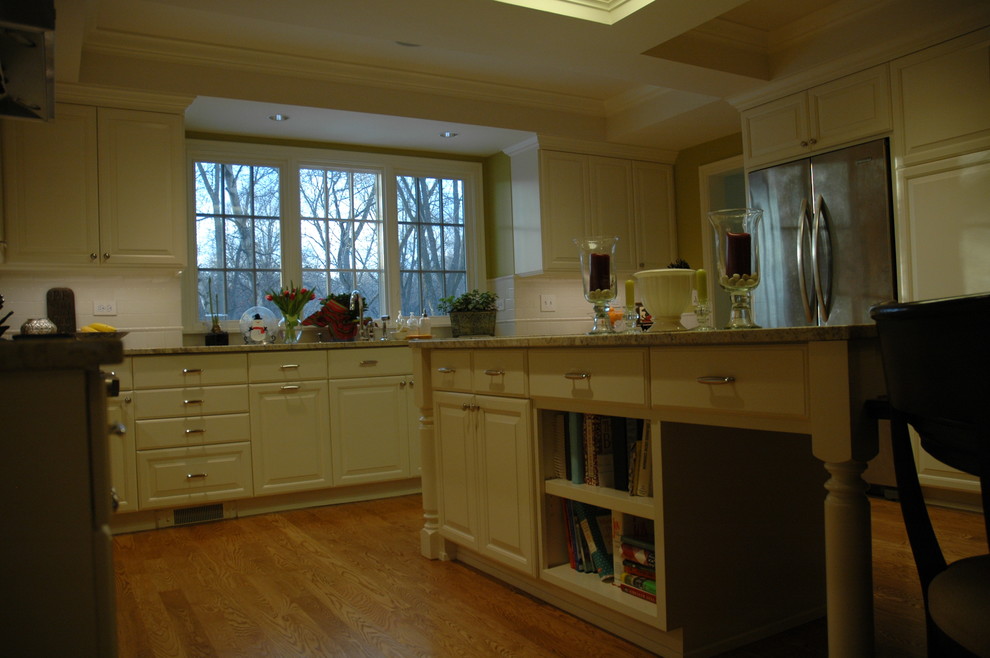
Whole house remodel
The previous floorplan of this house located the interior spaces at opposite ends of the house from where they are know, making for a non-user friendly layout. The remodeled plan included relocating key spaces of the home, including the kitchen, pantry, mudroom, home office and pathways branching from the front foyer. The remodeled kitchen maintains the style of the home with high profile trimwork, elegant traditional detailing and a gracious kitchen workflow. The faux skylight in combination with the new extended bay window over the sink add generous amounts of daylight.
