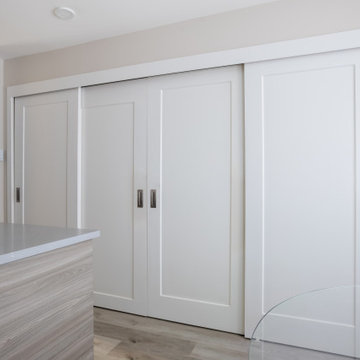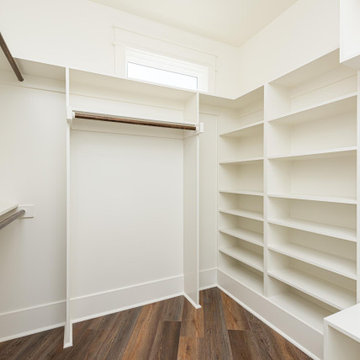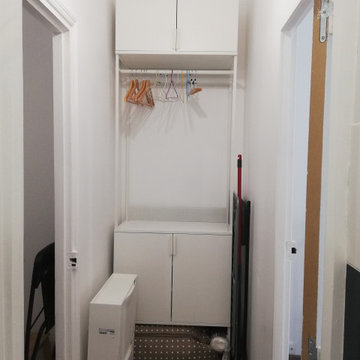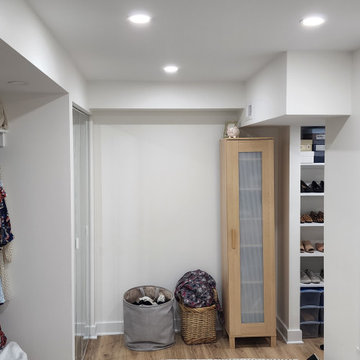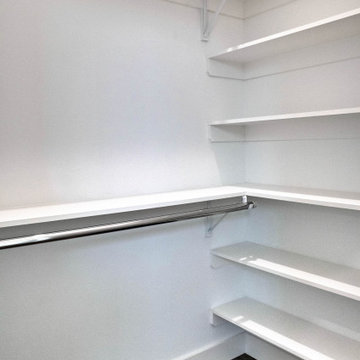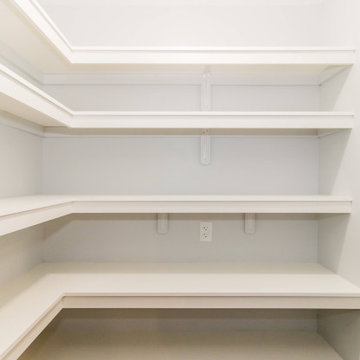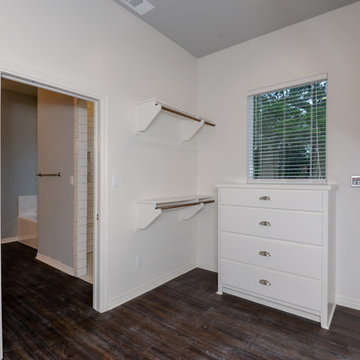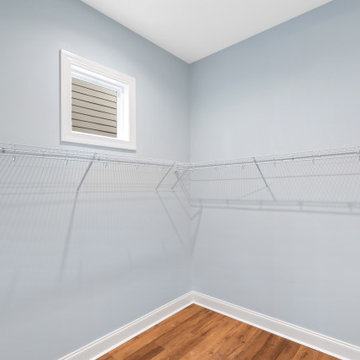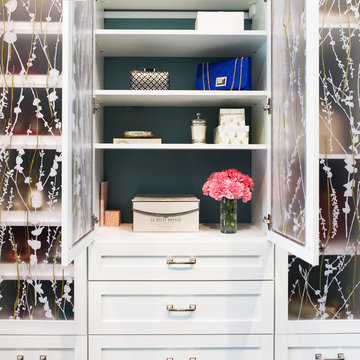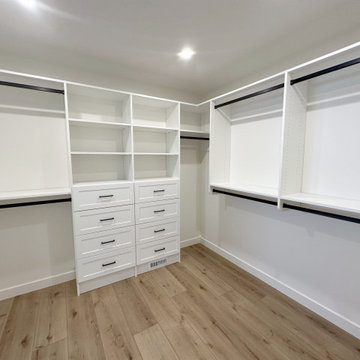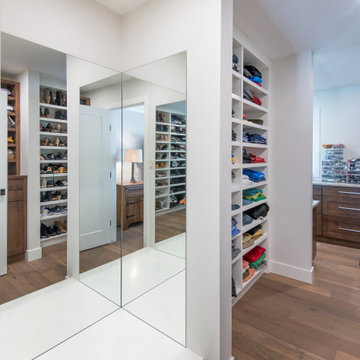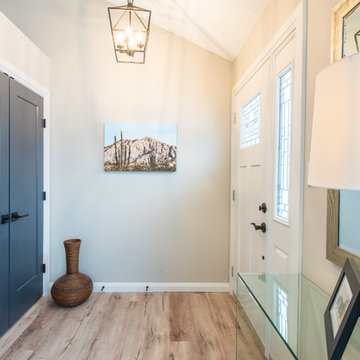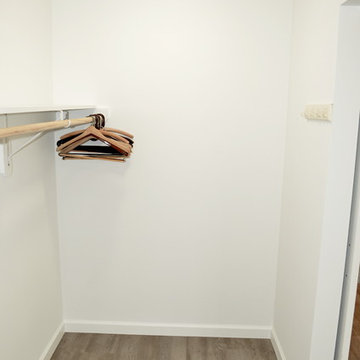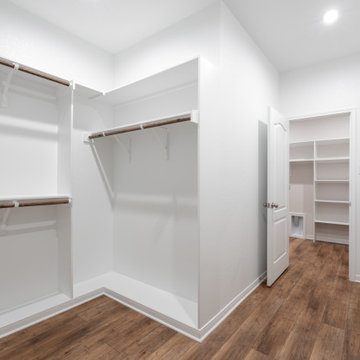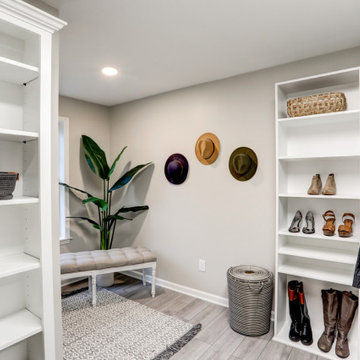White Wardrobe with Vinyl Flooring Ideas and Designs
Refine by:
Budget
Sort by:Popular Today
61 - 80 of 132 photos
Item 1 of 3
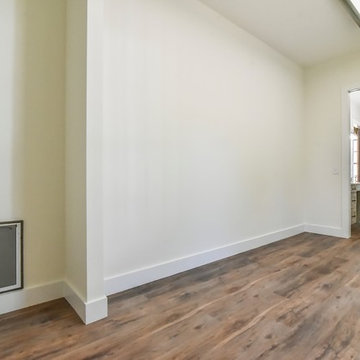
Wonderful modern farmhouse style home. All one level living with a bonus room above the garage. 10 ft ceilings throughout. Incredible open floor plan with fireplace. Spacious kitchen with large pantry. Laundry room fit for a queen with cabinets galore. Tray ceiling in the master suite with lighting and a custom barn door made with reclaimed Barnwood. A spa-like master bath with a free-standing tub and large tiled shower and a closet large enough for the entire family.
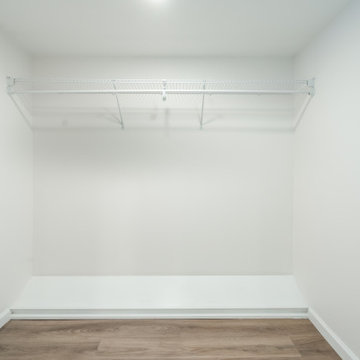
Discover the transformation of this Frederick, MD basement into a warm and inviting living space. From a spacious bedroom and luxurious bathroom to custom-built bookshelves and a stylish wet bar, we created a cozy retreat for this family. With careful attention to detail, we also added a recreation space for family gatherings and a functional in-law suite complete with an egress window. This project fulfilled a decade-long dream, providing independence and comfort for their loved ones.
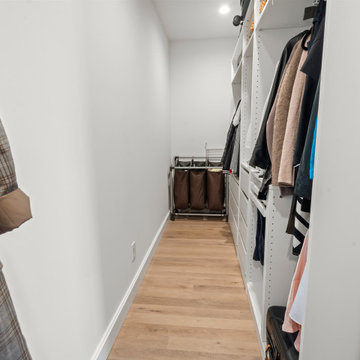
Inspired by sandy shorelines on the California coast, this beachy blonde vinyl floor brings just the right amount of variation to each room. With the Modin Collection, we have raised the bar on luxury vinyl plank. The result is a new standard in resilient flooring. Modin offers true embossed in register texture, a low sheen level, a rigid SPC core, an industry-leading wear layer, and so much more.
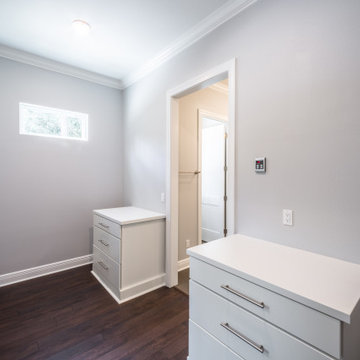
Custom master walk in closet with luxury vinyl flooring and white painted cabinets.
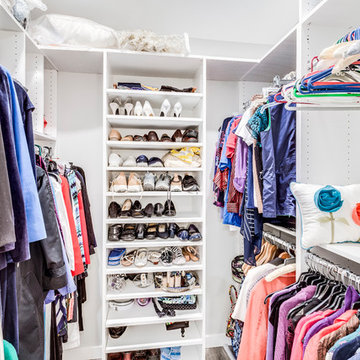
Designed by Nancy Knickerbocker of Reico Kitchen & Bath in Springfield, VA this transitional bathroom and closet design features cabinets from Merillat Classic in the Ralston door style in Maple in the Shale finish. Bathroom vanity tops are engineered quartz in the color Torquay by Cambria with Kohler Caxton undermount bowls. The bathroom also features Kichler Armida Lighting, Kohler Awaken Hydrorail shower system, Kohler Wellworth toilet, Kohler Alteo bath fixtures and accessories, and a Daltile Shower and Tub surround. Photos courtesy of BTW Images LLC.
White Wardrobe with Vinyl Flooring Ideas and Designs
4
