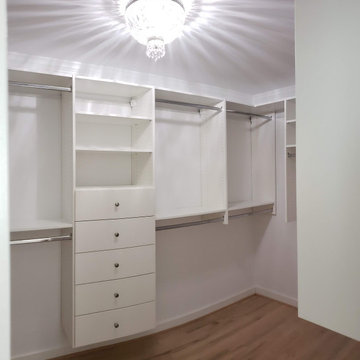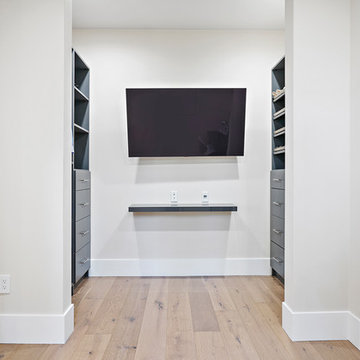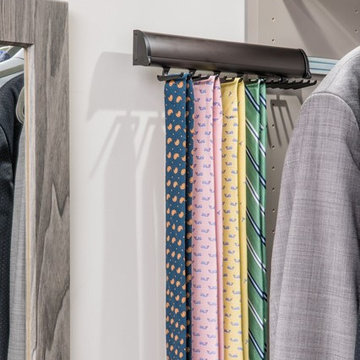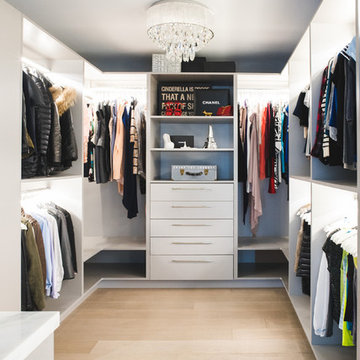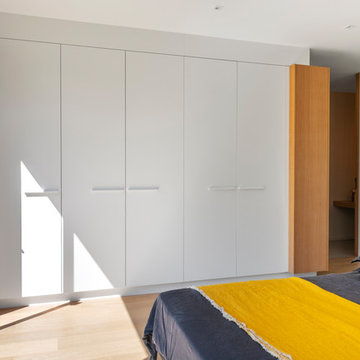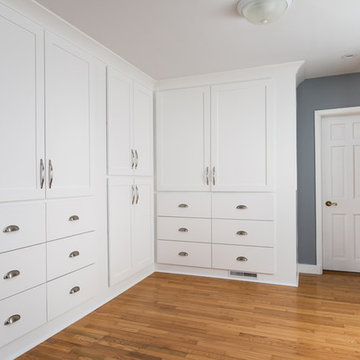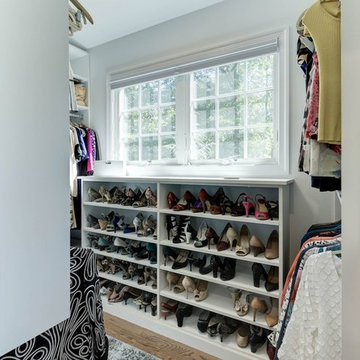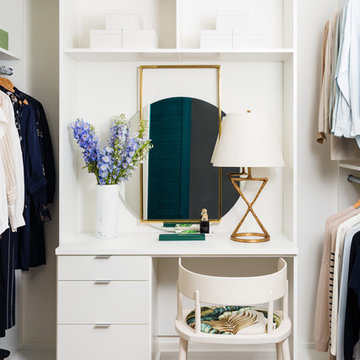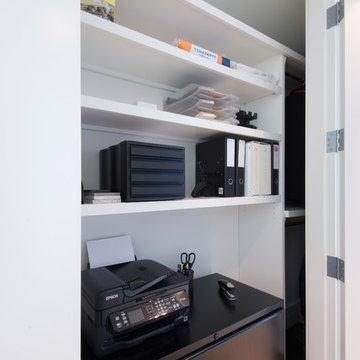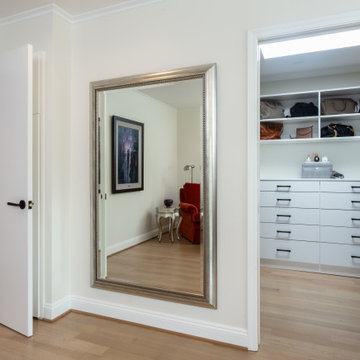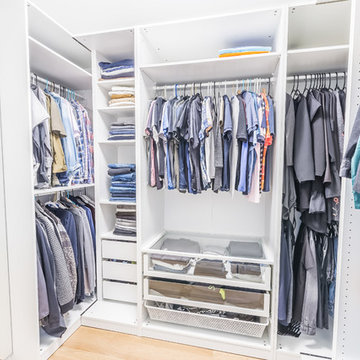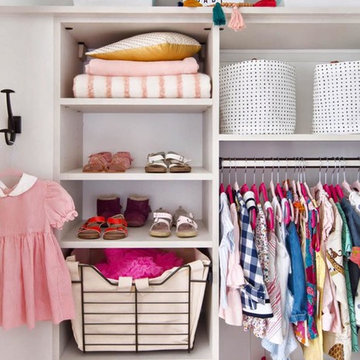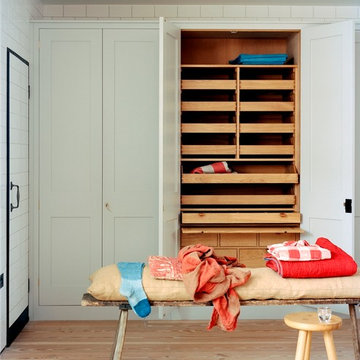White Wardrobe with Light Hardwood Flooring Ideas and Designs
Refine by:
Budget
Sort by:Popular Today
61 - 80 of 1,234 photos
Item 1 of 3
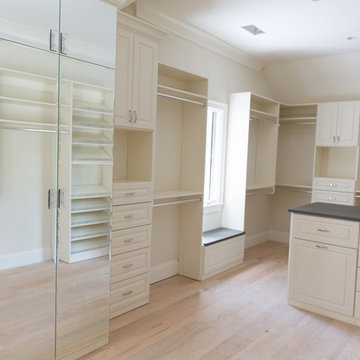
This large master walk-in closet with a peninsula island was completed in antique white and chrome hardware. The island features a custom matte finish counter-top that matches the window bench seat. Hidden beneath the window seat is extra storage. Mirrored doors conceal shoe storage and shelves. This closet has lots of drawers and hanging space. It also features a laundry hamper and a jewelry drawer in the island. The homeowner added some corner shelves to display photographs to make this a truly custom, elegant space. The home was under construction at the time of install therefore vent covers were not installed yet and the floors and some remaining trim were still not complete by the builder.
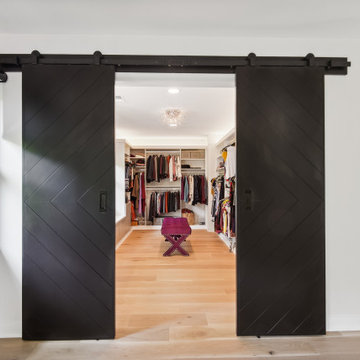
Custom-made sliding barn doors lead into this fantastic dressing room and walk-in closet.
To create the space, our design plan repurposed the sitting room area of the primary bedroom and included an all new closet system, full make up vanity, all new lighting (see that chandelier?!), and gorgeous new barn doors, which can be closed for privacy.
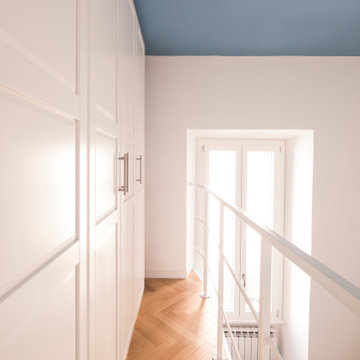
Una ringhiera in ferro molto leggera protegge questo spazio sopraelevato. Il soffitto color pastello caratterizza lo spazio.
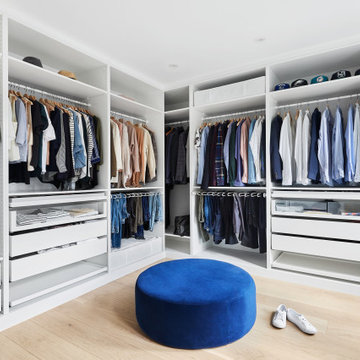
An open concept was among the priorities for the renovation of this split-level St Lambert home. The interiors were stripped, walls removed and windows condemned. The new floor plan created generous sized living spaces that are complemented by low profile and minimal furnishings.
The kitchen is a bold statement featuring deep navy matte cabinetry and soft grey quartz counters. The 14’ island was designed to resemble a piece of furniture and is the perfect spot to enjoy a morning coffee or entertain large gatherings. Practical storage needs are accommodated in full height towers with flat panel doors. The modern design of the solarium creates a panoramic view to the lower patio and swimming pool.
The challenge to incorporate storage in the adjacent living room was solved by juxtaposing the dramatic dark kitchen millwork with white built-ins and open wood shelving.
The tiny 25sf master ensuite includes a custom quartz vanity with an integrated double sink.
Neutral and organic materials maintain a pure and calm atmosphere.
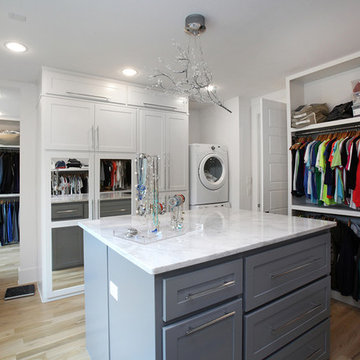
Beautiful soft modern by Canterbury Custom Homes, LLC in University Park Texas. Large windows fill this home with light. Designer finishes include, extensive tile work, wall paper, specialty lighting, etc...
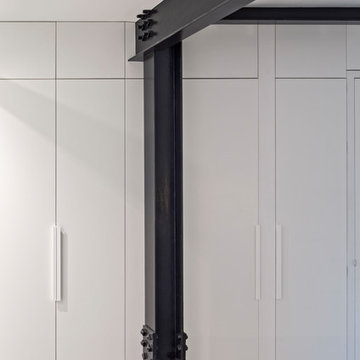
Overlooking Bleecker Street in the heart of the West Village, this compact one bedroom apartment required a gut renovation including the replacement of the windows.
This intricate project focused on providing functional flexibility and ensuring that every square inch of space is put to good use. Cabinetry, closets and shelving play a key role in shaping the spaces.
The typical boundaries between living and sleeping areas are blurred by employing clear glass sliding doors and a clerestory around of the freestanding storage wall between the bedroom and lounge. The kitchen extends into the lounge seamlessly, with an island that doubles as a dining table and layout space for a concealed study/desk adjacent. The bedroom transforms into a playroom for the nursery by folding the bed into another storage wall.
In order to maximize the sense of openness, most materials are white including satin lacquer cabinetry, Corian counters at the seat wall and CNC milled Corian panels enclosing the HVAC systems. White Oak flooring is stained gray with a whitewash finish. Steel elements provide contrast, with a blackened finish to the door system, column and beams. Concrete tile and slab is used throughout the Bathroom to act as a counterpoint to the predominantly white living areas.
archphoto.com
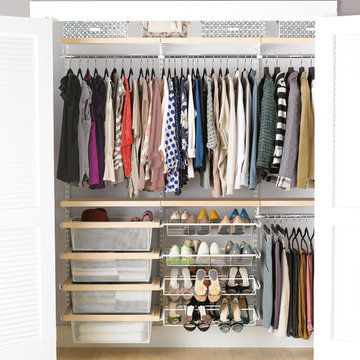
Our Birch & White elfa décor Reach-In Closet is tailor-made for your wardrobe. There's room for hanging garments, shelves and racks for shoes and accessories plus drawers for folded clothes. The fine weave of the mesh and closed corners of the drawers prevent smaller items from falling through.
White Wardrobe with Light Hardwood Flooring Ideas and Designs
4
