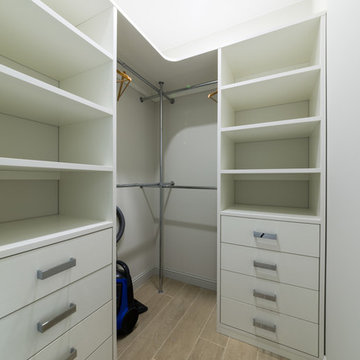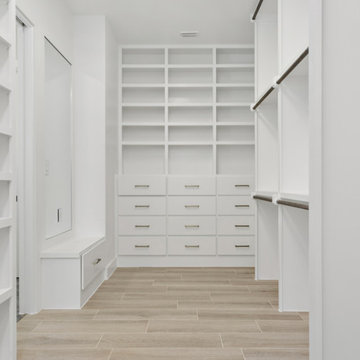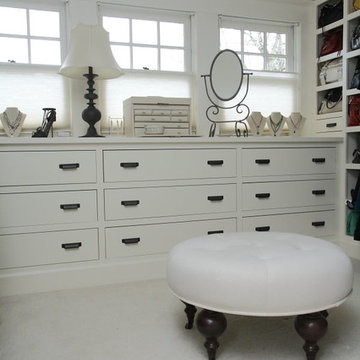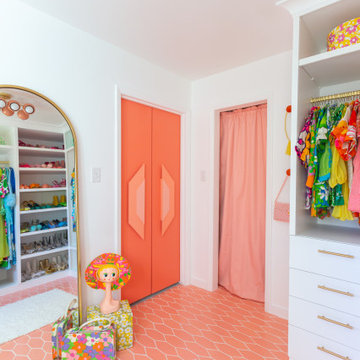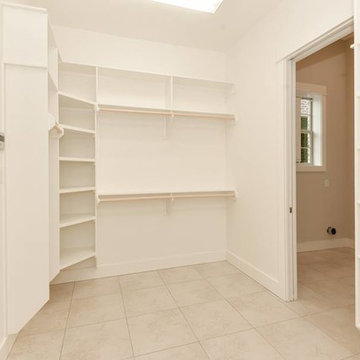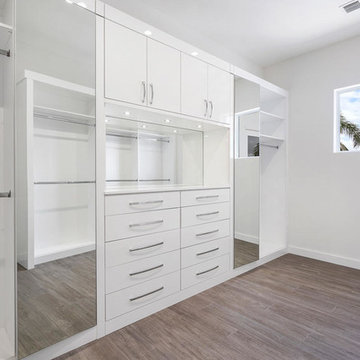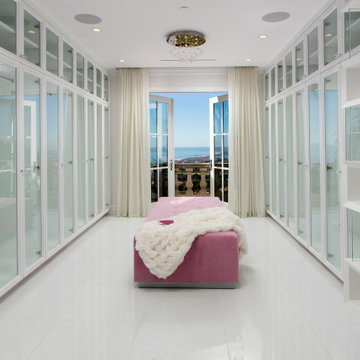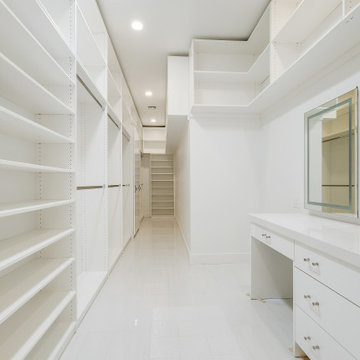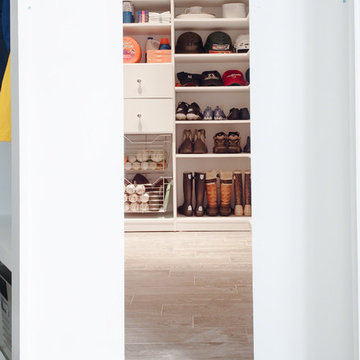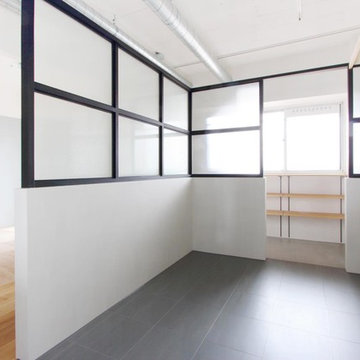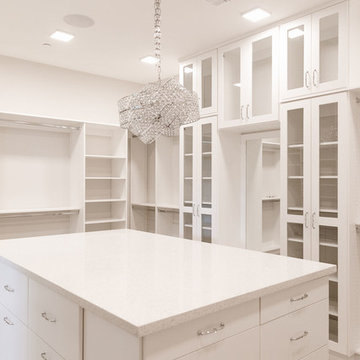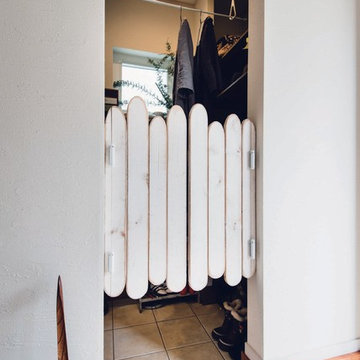White Wardrobe with Ceramic Flooring Ideas and Designs
Refine by:
Budget
Sort by:Popular Today
41 - 60 of 224 photos
Item 1 of 3
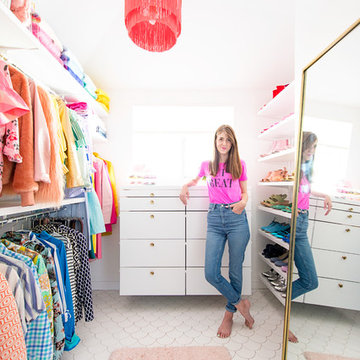
Kelly Mindell, founder of Studio DIY, showcases her updated master closet with scalloped floor tile that has us head over heels.
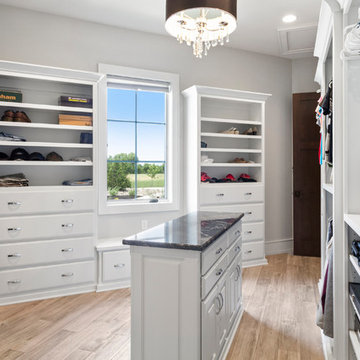
The master suite features an absolutely amazing master bathroom. Every detail and finish gives a luxurious feel. The tile accent behind the claw-foot soaker tub and inside the huge walk-in shower is gorgeous and makes you feel like you're in your own private spa. Just through the master bathroom is the master closet room with a built-in makeup vanity, plenty of storage options and a custom island.
Photography by: KC Media Team
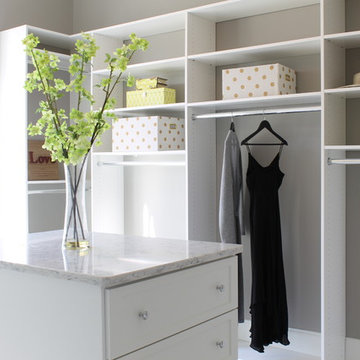
Large dressing room features shelves all four walls. A walk-in safe was well-thought idea and could be easily disguised by clothes. Built in island for jewelry and accessories. Pull-out laundry basket is also a built-in feature.
Cathy Reed
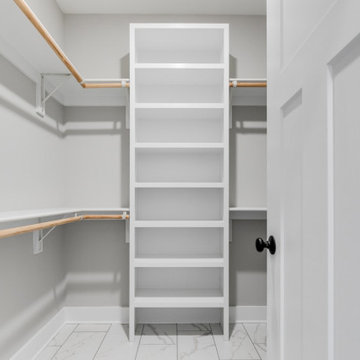
Modern farmhouse renovation with first-floor master, open floor plan and the ease and carefree maintenance of NEW! First floor features office or living room, dining room off the lovely front foyer. Open kitchen and family room with HUGE island, stone counter tops, stainless appliances. Lovely Master suite with over sized windows. Stunning large master bathroom. Upstairs find a second family /play room and 4 bedrooms and 2 full baths. PLUS a finished 3rd floor with a 6th bedroom or office and half bath. 2 Car Garage.
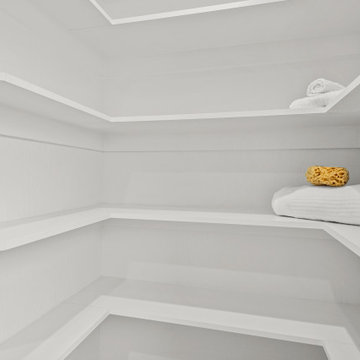
The laundry room was a major transformation that needed to occur, once a dark and gloomy dungeon is now a bright, and whimsical room that would make anyone be happy, doing the household chore of laundry. The Havana Ornate Silver tile flooring and Ice White backsplash tile translated nicely against the custom cabinetry. To accommodate the newest furriest member of the family, a hidden custom litter box pull-out was included in the cabinetry and cute cat door that would allow the new kitten to get in and out through its very own passageway.
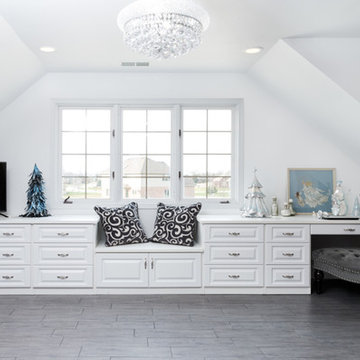
Designed by Marcia Spinosa.
This is a section of the project titled "Little Princess Dressing Room"
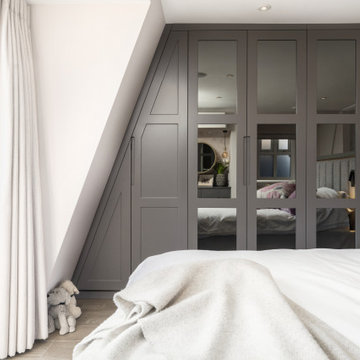
Bright area of the bedroom, we used a rich dark Farrow and Ball color and shaker wardrobe doors here and added mirrors.
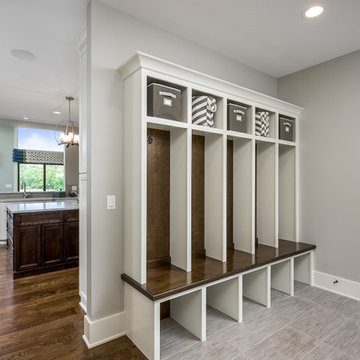
Our 4553 sq. ft. model currently has the latest smart home technology including a Control 4 centralized home automation system that can control lights, doors, temperature and more. This mud room has five individual locker style cubbies for a big and busy family. In addition, this mud room area has two sets of closets as well.
White Wardrobe with Ceramic Flooring Ideas and Designs
3
