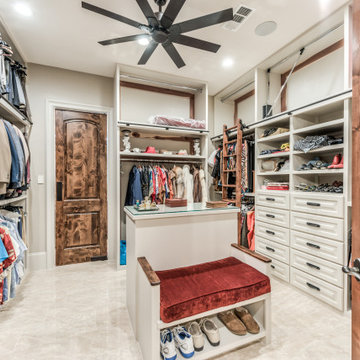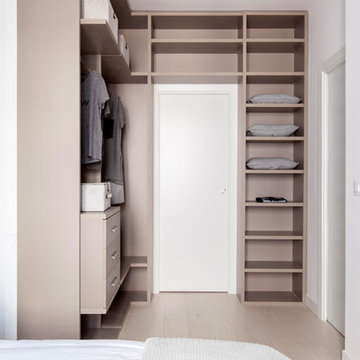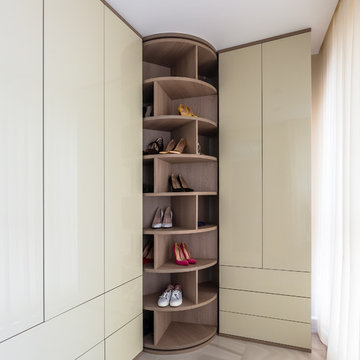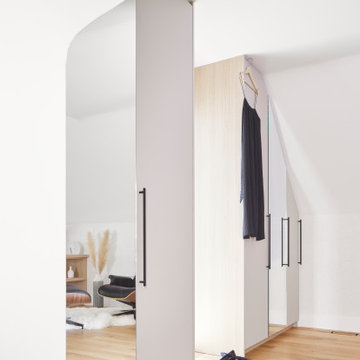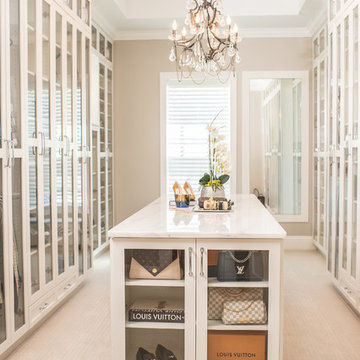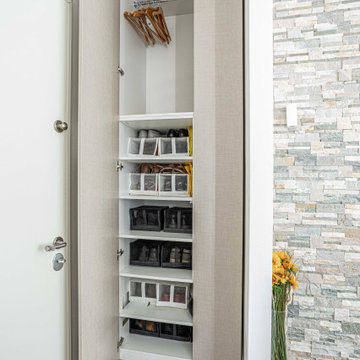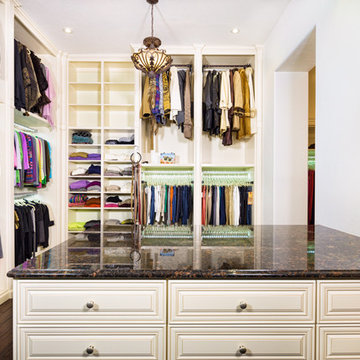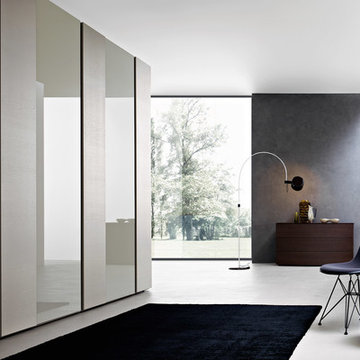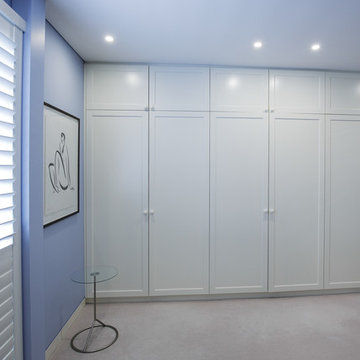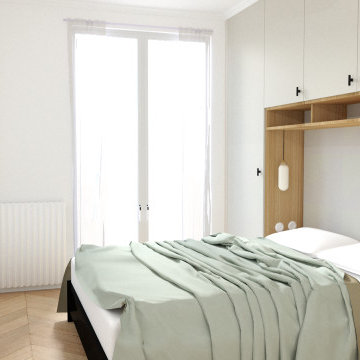White Wardrobe with Beige Cabinets Ideas and Designs
Refine by:
Budget
Sort by:Popular Today
21 - 40 of 172 photos
Item 1 of 3
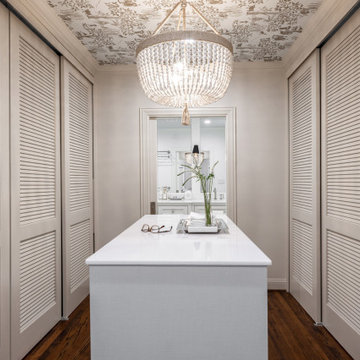
Remodeling a closet can seem like a daunting task. Deciding what storage is needed and where can make or break a closet layout. For this remodel, we installed louvred sliding doors to the existing closets and added an island in between. The island has storage but is also a great landing place for accessories and for folding laundry. An elegant chandelier is centered in the room for optimal lighting. We added a playful wallpaper to the ceiling to tie all the colors of the space together.
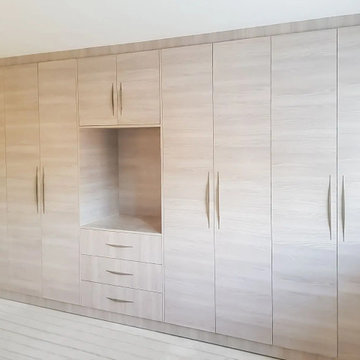
Having a stylish yet classy Sliding Wardrobe in the home is an excellent solution to your storage issues. The client in Radlett wished to have a Fitted Wardrobes. We suggested having a fitted sliding wardrobe with premium quality mirror doors. If you are looking for versatility in your bedroom, a sliding wardrobe is a great addition not only for aesthetics but also as a functional storage unit. These are extremely handy when customized to fit under the stairs, lofts or attic spaces which could be efficiently utilized by getting your own custom-built sliding wardrobe. We have the idea of creating a design that should exactly match the interior of the room. The mirrors used for creating the sliding wardrobe doors are of premium quality and have a sheer elegance in it.
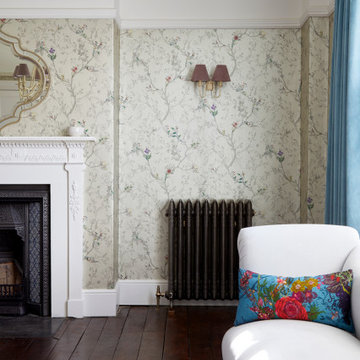
Large walk in dressing room with bespoke cabinetry. Floral wallpaper and velvet curtains.
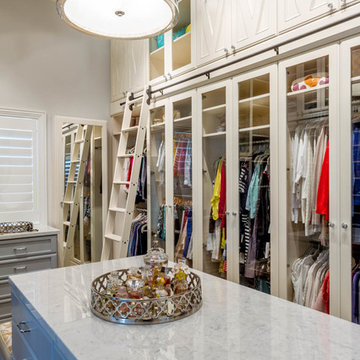
Floor-to-ceiling closet system made up of drawers, double-hanging units, shoe shelves and cabinets with clear Lucite doors and diamond shaped door fronts.
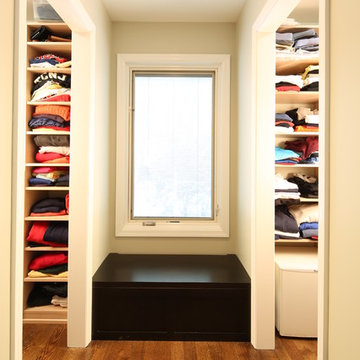
Window seat in an alcove created between His and Hers walk-in closets.
Roy S. Bryhn
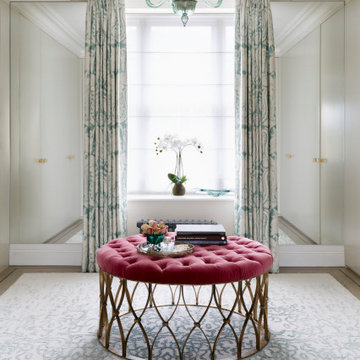
This dressing room is incredibly elegant and at the same time provides plenty of storage space. With the soft greens echoing the master bedroom the raspberry velvet on the bench adds a pop of sumptuous colour. The Venetian Chandelier in soft green completes the room.
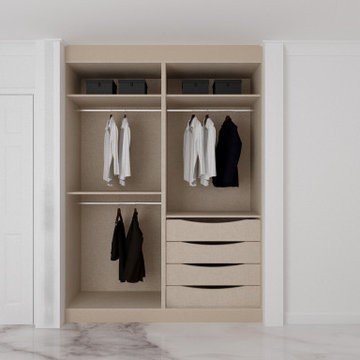
Bifold Wardrobe in cashmere grey beige linen and home office area. To order, call now at 0203 397 8387 & book your Free No-obligation Home Design Visit.
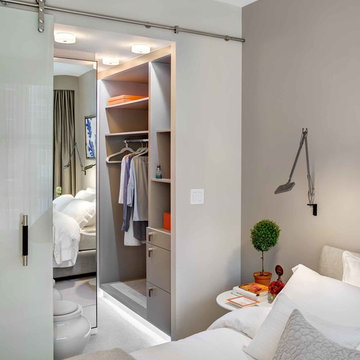
Take a look at this stylish closet. Despite its large size, it does not take up much free space. On the other hand, the closet adds some functionality and high style to the bedroom interior next to it.
When you look at this closet, you see that the closet is kind of built into the wall, does not bulge out and does not take up much free space. This closet fits harmoniously into the interior of this apartment not only in size but also in color.
You can add some functionality and high-style to your own bedroom interior as well by placing a stylish and beautiful closet next to your bedroom. Contact our design studio in NYC and order our professionals who are bound to know the shortest way to beauty and functionality!
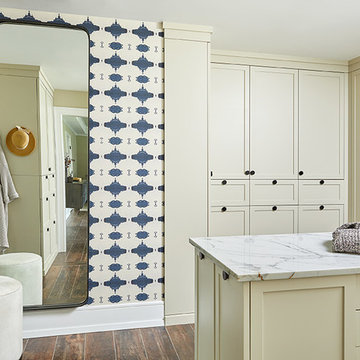
The wood-look tile with radiant heat is continued through the master closet where an abundance of storage is tucked behind shaker doors. A marble countertop for staging outfits and accessories is made of the same material as the master bath vanity. An accent wall was created with Lindsay Cowles grasscloth wallpaper. A cow hide stool makes strapping on shoes a bit easier.
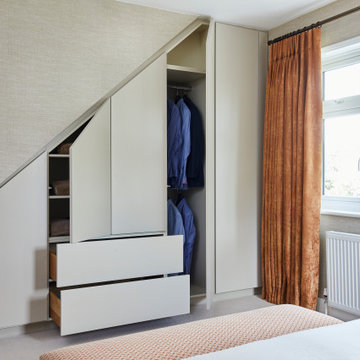
Masculine bedroom in burnt orange and taupe with linen look wallpaper and custom made wardrobes
White Wardrobe with Beige Cabinets Ideas and Designs
2
