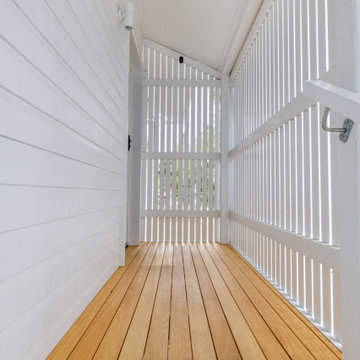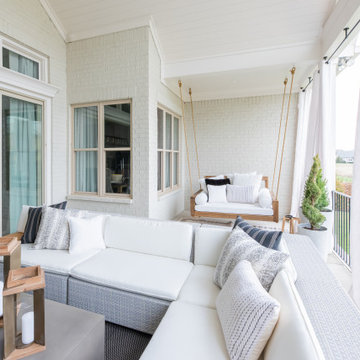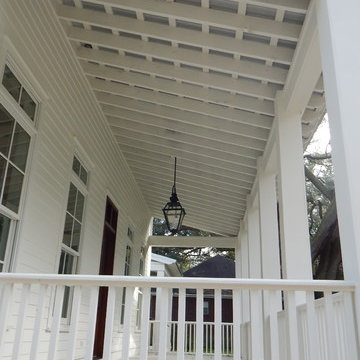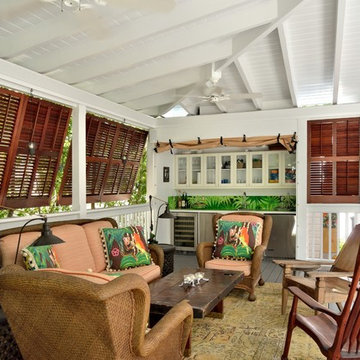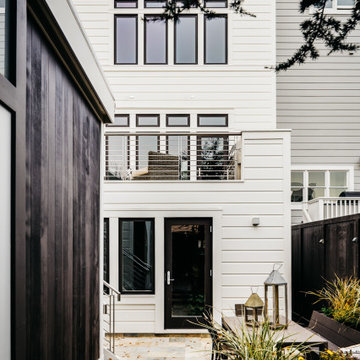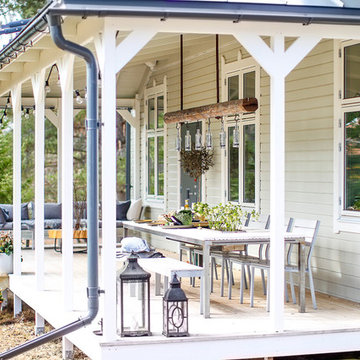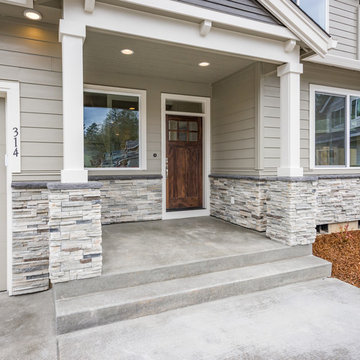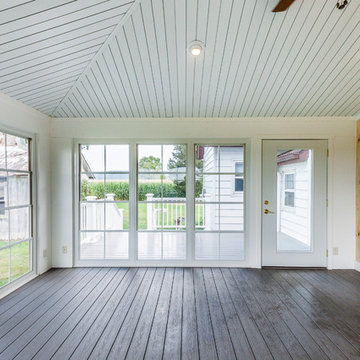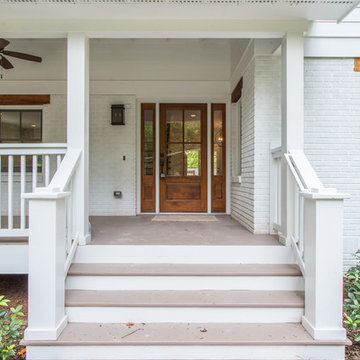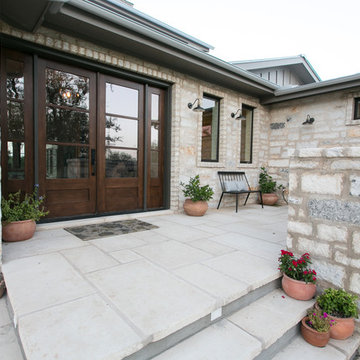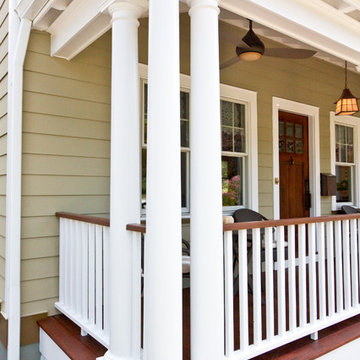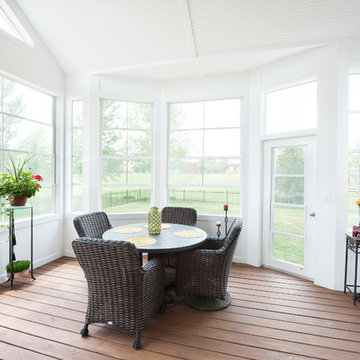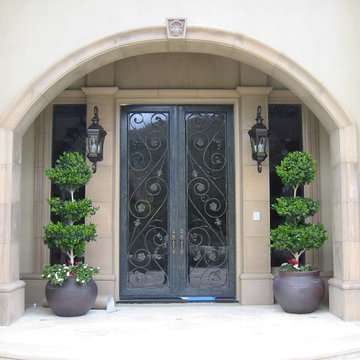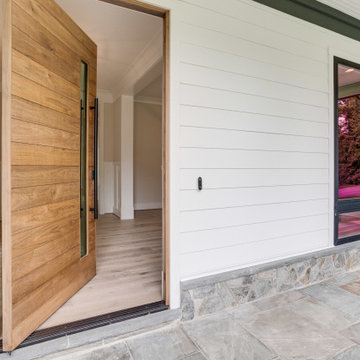White Veranda Ideas and Designs
Refine by:
Budget
Sort by:Popular Today
181 - 200 of 5,448 photos
Item 1 of 2
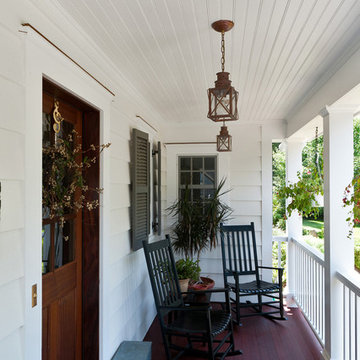
Additions and alterations to a historic residence in Chappaqua, New York. Photos by Scott LePage Photography.
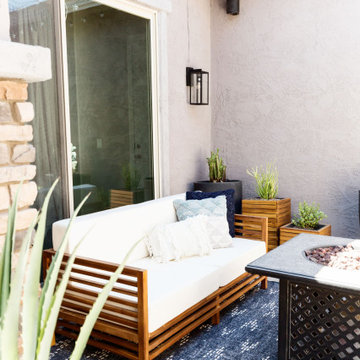
Front porch for the front of the house....firepit and sofas to give it warmth and inviting feel
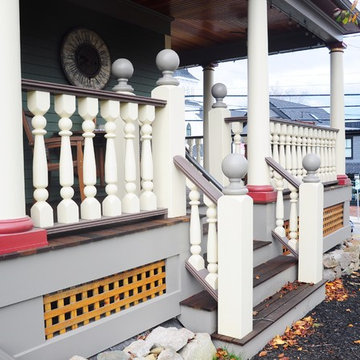
"Beginning to end, it honestly has been a pleasure to work with Jason. He possesses a rare combination of attributes that afford him the simultaneous perspective of an architect, an engineer, and a builder. In our case, the end result is a unique, well thought out, elegant extension of our home that truly reflects our highest aspirations. I can not recommend Jason highly enough, and am already planning our next collaboration." - Homeowner
This 19th Century home received a front porch makeover. The historic renovation consisted of:
1) Demolishing the old porch
2) Installing new footings for the extended wrap around porch
3) New 10" round columns and western red cedar railings and balusters.
4) New Ipe flooring
5) Refinished the front door (done by homeowner)
6) New siding and re trimmed windows
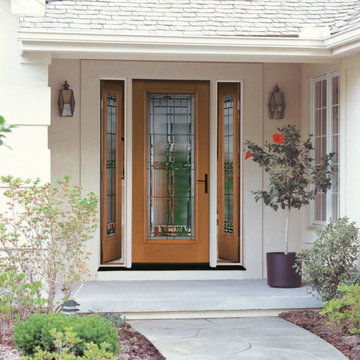
Therma-Tru Fiber-Classic Oak Collection fiberglass door featuring the warm look and feel of Oak graining. Door and vented sidelites feature Saratoga decorative glass – a geometric pattern that bridges both modern and traditional designs. Millennium handleset also from Therma-Tru.
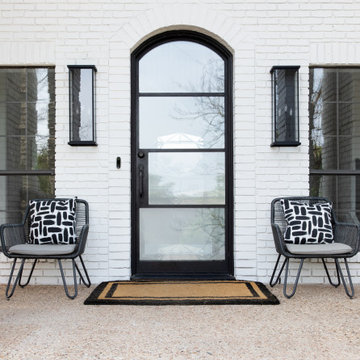
This beautiful home for a family of four got a refreshing new design, making it a true reflection of the homeowners' personalities. The living room was designed to look bright and spacious with a stunning custom white oak coffee table, stylish swivel chairs, and a comfortable pale peach sofa. An antique bejeweled snake light creates an attractive focal point encouraging fun conversations in the living room. In the kitchen, we upgraded the countertops and added a beautiful backsplash, and the dining area was painted a soothing sage green adding color and character to the space. One of the kids' bedrooms got a unique platform bed with a study and storage area below it. The second bedroom was designed with a custom day bed with stylish tassels and a beautiful bulletin board wall with a custom neon light for the young occupant to decorate at will. The guest room, with its earthy tones and textures, has a lovely "California casual" appeal, while the primary bedroom was designed like a haven for relaxation with black-out curtains, a statement chain link chandelier, and a beautiful custom bed. In the primary bath, we added a huge mirror, custom white oak cabinetry, and brass fixtures, creating a luxurious retreat!
---Project designed by Sara Barney’s Austin interior design studio BANDD DESIGN. They serve the entire Austin area and its surrounding towns, with an emphasis on Round Rock, Lake Travis, West Lake Hills, and Tarrytown.
For more about BANDD DESIGN, see here: https://bandddesign.com/
To learn more about this project, see here:
https://bandddesign.com/portfolio/whitemarsh-family-friendly-home-remodel/
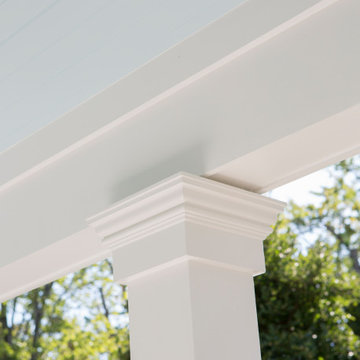
Our Princeton architects designed a new porch for this older home creating space for relaxing and entertaining outdoors. New siding and windows upgraded the overall exterior look. Our architects designed the columns and window trim in similar styles to create a cohesive whole. We designed a wide, open entry staircase with lighting and a handrail on one side.
White Veranda Ideas and Designs
10
