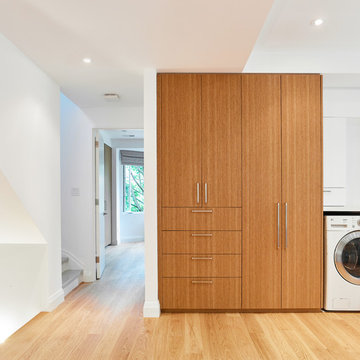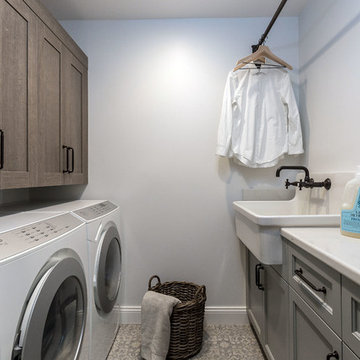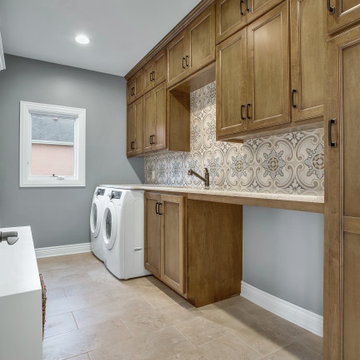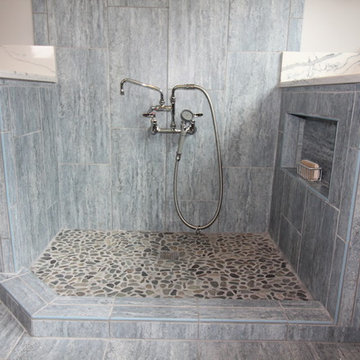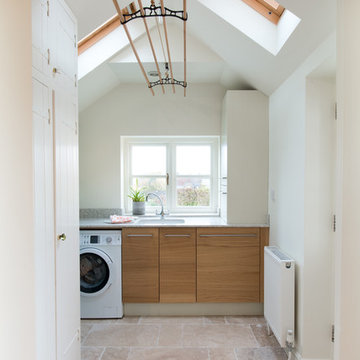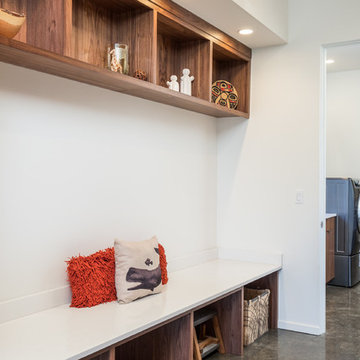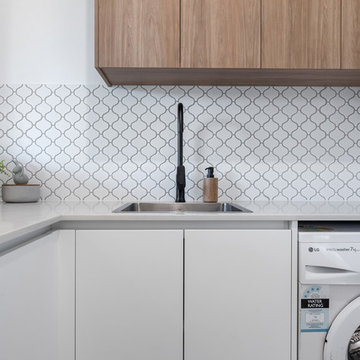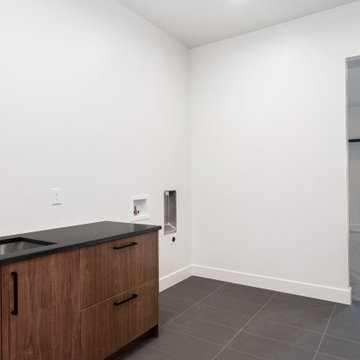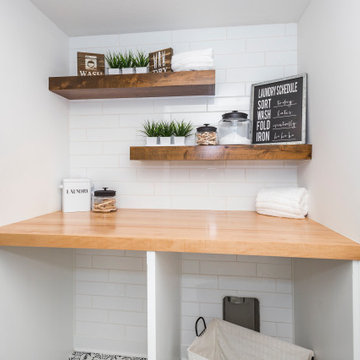White Utility Room with Medium Wood Cabinets Ideas and Designs
Refine by:
Budget
Sort by:Popular Today
81 - 100 of 166 photos
Item 1 of 3
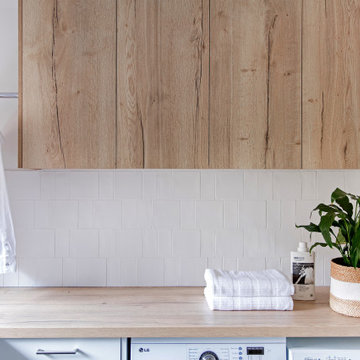
Revised laundry layout with added storage, allowance for side by side washer & dryer, ironing in laundry space with wall mounted ironing station.
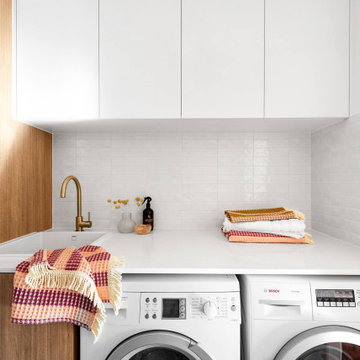
Using the same timber look cabinetry, tiger bronze fixtures and wall tiles as the bathrooms, we’ve created stylish and functional laundry and downstairs powder room space. To create the illusion of a wider room, the TileCloud tiles are actually flipped to a horizontal stacked lay in the Laundry. This gives that element of consistent feel throughout the home without it being too ‘same same’. The laundry features custom built joinery which includes storage above and beside the large Lithostone benchtop. An additional powder room is hidden within the laundry to service the nearby kitchen and living space.
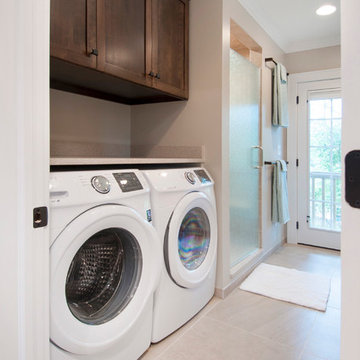
mission style custom cabinetry, 24" x 24" Triboo Barley floor tile, 3" x 24" Triboo bullnose base tile, Zodiaq - Antique Pearl vanity and laundry counter top, Berenson Metro Square cabinetry knobs, Cologne Series glass accessories - Rain textured tempered glass, Broan humidity sensor energy star fan, rubbed oil bronze and brushed nickel accessories and fixtures, Karli Moore Photography
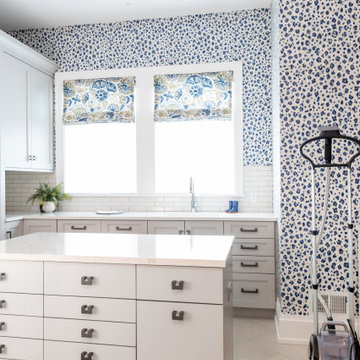
www.genevacabinet.com - luxury home in Lake Geneva, Wi designed with cabinetry from Plato Woodwork, Inc. This is the Inovea frameless cabinet in natural maple veneer, countertops are Zodiaq quartz in Valente Pearl, the Range Hood is from Modern-Air
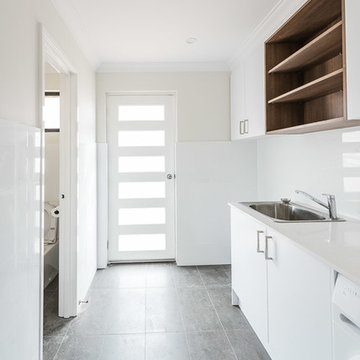
I love a light bright laundry!
Charcoal floor tiles, white cabinets and open shelving in a timber veneer make for a simple, fresh and modern look.
Designed by Prince Design built by One Design & Construct
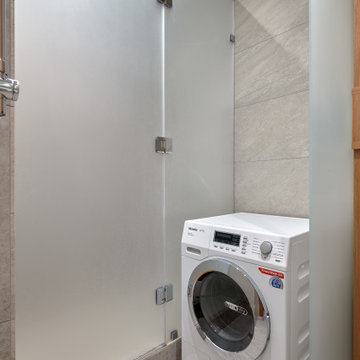
Проект компактной квартиры (73 кв.м.) в московской новостройке. Дизайнер - Татьяна Виталина, студия Decoround. Дизайнер решила превратить московскую квартиру в средиземноморскую яхту.
Стиль: Татьяна Виталина.
Проект был опубликован на сайте журнала "Интерьер+Дизайн".
https://www.interior.ru/place/12285-tatiyana-vitalina-kvartira-v-moskovskoi-novostroike.html
@natalie.vershinina
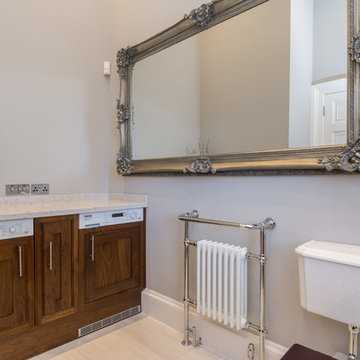
This utility room/WC was created along with the utility and bedroom to give a contemporary feel that was timeless in execution. The walnut finish in the room giveS a perfect mix of this.
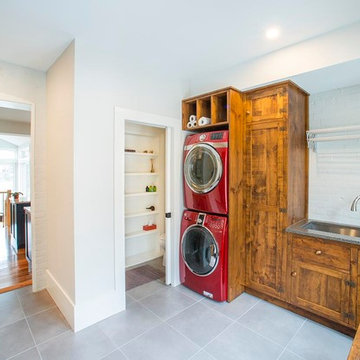
A historically significant house in an established urban neighbourhood, this home was very cramped, dark, and did not have access to the ample sloping back yard with fruit orchards and long views. The entire ground floor was gutted, re-framed, and insulated, with new windows allowing in plenty of light and south facing passive solar heat. A modest two story extension helps navigate the slope of the property, opening off of the new galley style kitchen into a fantastically bright and simple new living space and music room. Ground floor laundry, a giant mudroom, new 2 pc washroom and a full width garage with extra storage for bikes complete the scope on this trick but transformational addition and renovation. The garage is framed with an invisible steel structure designed to support a future second storey master ensuite extension.
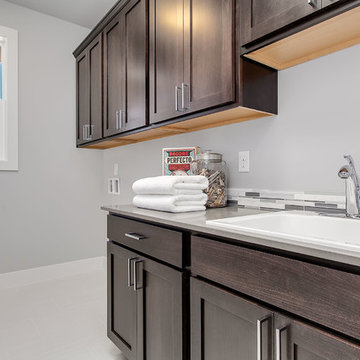
The laundry room is centrally located upstairs between all bedrooms. Easy hauling for your laundry!
White Utility Room with Medium Wood Cabinets Ideas and Designs
5

