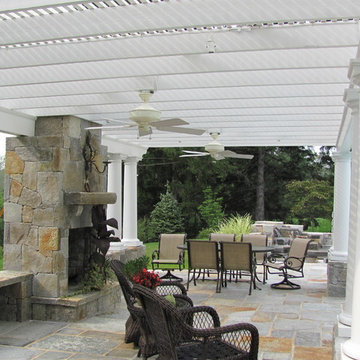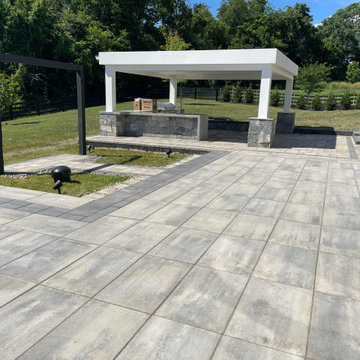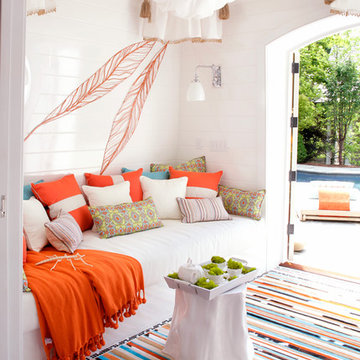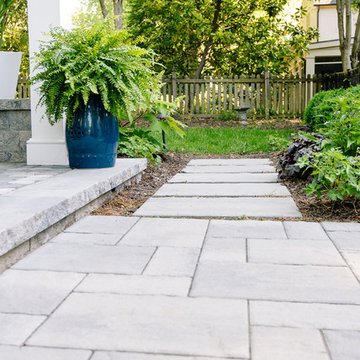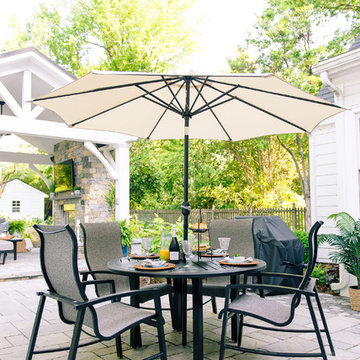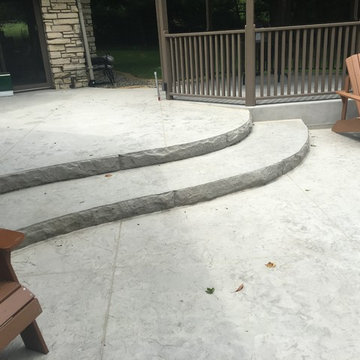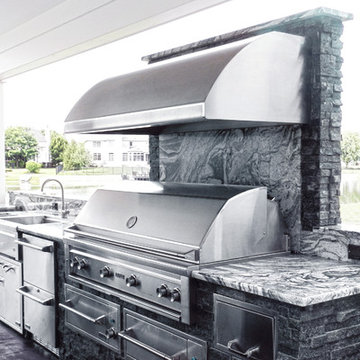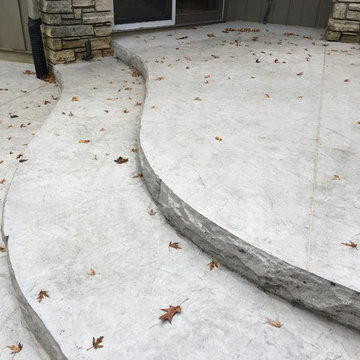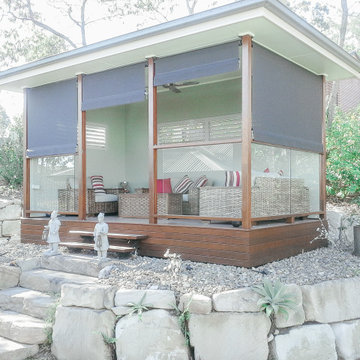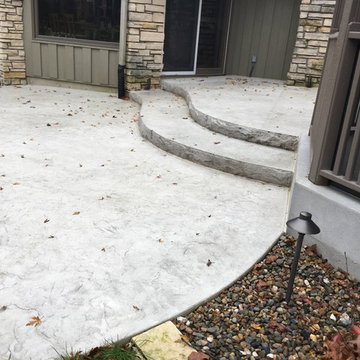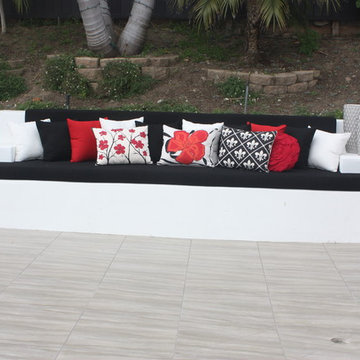White Patio with a Gazebo Ideas and Designs
Refine by:
Budget
Sort by:Popular Today
121 - 140 of 141 photos
Item 1 of 3
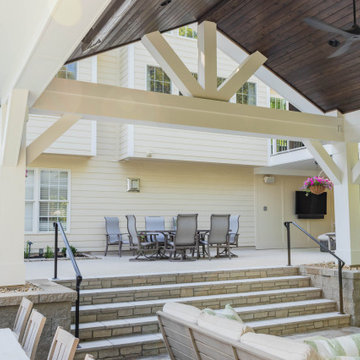
A extravagant pool side outdoor room with a fireplace, outdoor kitchen, swim-up bar, Infratech heaters, cedar tongue and groove ceiling with a custom stain, and Universal Motions Retractable screens.
This project also includes a beautiful Trex Open deck with an underdeck area.
The outdoor kitchen includes:
- A FireMagic grill
- Fire Magic Cabinets and Drawers
- An Alfa pizza oven
- Two Blaze under counter refrigerators
- Granite countertops
- All finished in stone to match the fireplace
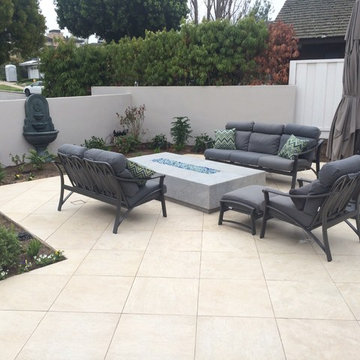
Built By Aqua-Link Pools and Spas
Designed By David Pedersen
Engineered by Watershape Consulting
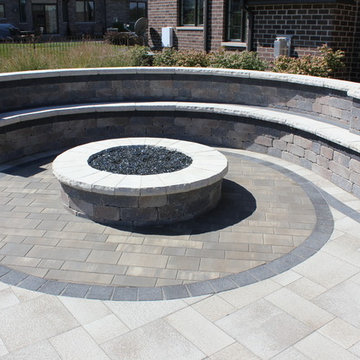
Unilock Umbriano Patio with Series 3000 accents. Olde Quarry walls with Series 3000 accents and Ledgestone pillar caps. Cabana was tied into the house and a grill island was build under the cabana.
Fire pit area is accented with Artline pavers with Series 3000 boarder. Fireglass pit with natural gas burner
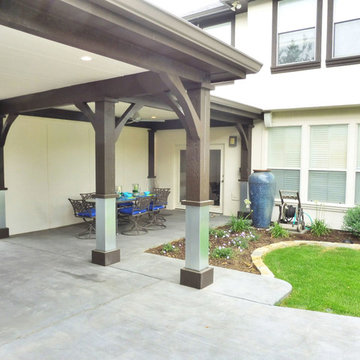
The intent was to create a structure that looked as if it had always been part of the house. A cinder block retaining wall along with drainage solutions replaced the old railroad tie wall. The windwall was constructed to frame the dining area and protect the diners from wind or blaring sun.
A special caveat to the project was custom fabricated, stainless steel post sleeves to protect the wood from several feral cats living and being cared for on site.
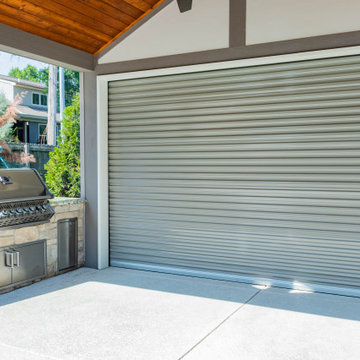
The perfect pool side outdoor room with many convenient features. This project includes an open gable, free standing pool house, a grilling area, kitchen area, bathroom, and storage room.
The grilling area includes a Napoleon built in grill, Fire Magic cabinets and drawers, stone, and a granite counter top.
The kitchen area includes a full size fridge, custom cabinetry, a granite counter top, and a sink.
The bathroom includes cedar ceiling, a custom floor, a sink and a toilet.
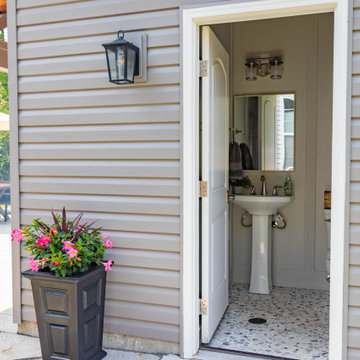
The perfect pool side outdoor room with many convenient features. This project includes an open gable, free standing pool house, a grilling area, kitchen area, bathroom, and storage room.
The grilling area includes a Napoleon built in grill, Fire Magic cabinets and drawers, stone, and a granite counter top.
The kitchen area includes a full size fridge, custom cabinetry, a granite counter top, and a sink.
The bathroom includes cedar ceiling, a custom floor, a sink and a toilet.
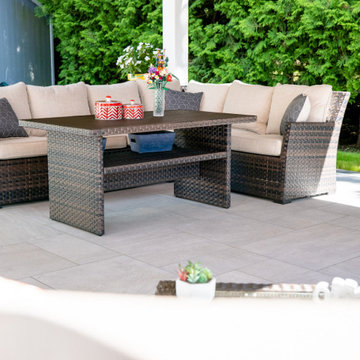
Patio area using the Aspen Modular Collection in Rock Grey color from Mountain Hardscaping's Outdoor Porcelain Tile Collection.
White Patio with a Gazebo Ideas and Designs
7
