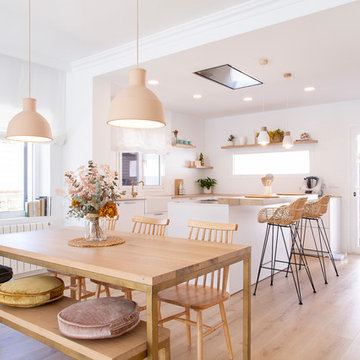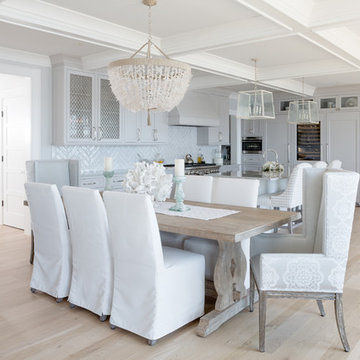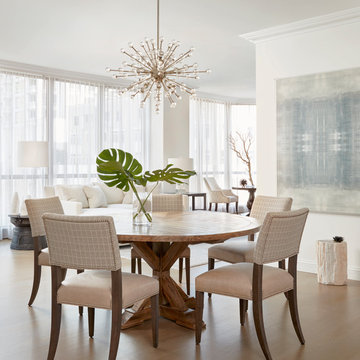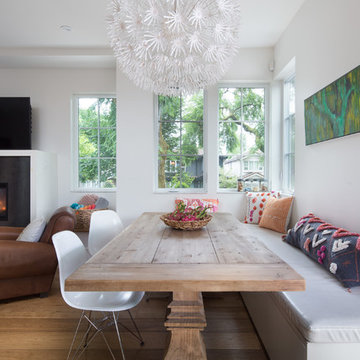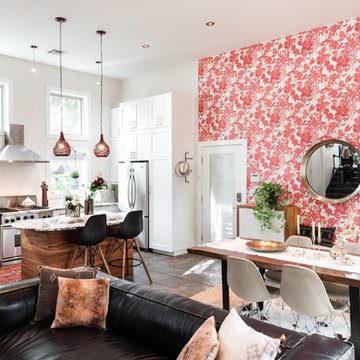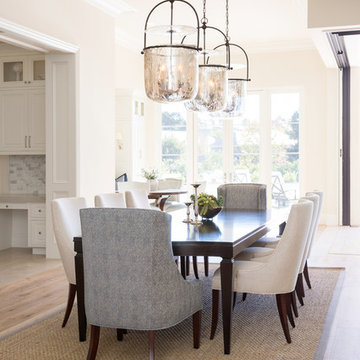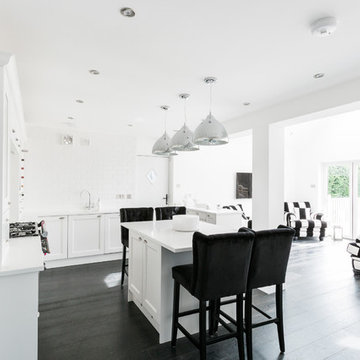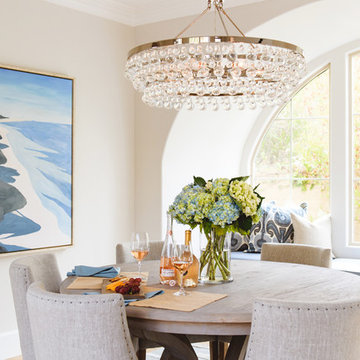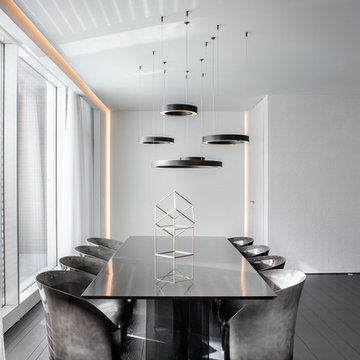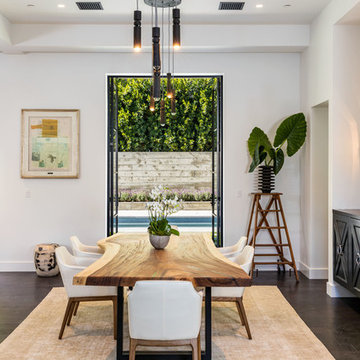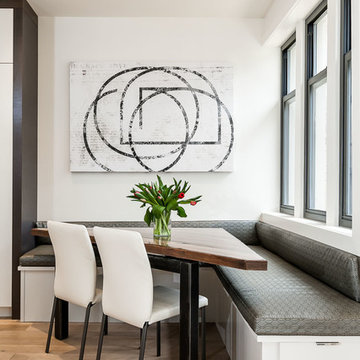White Open Plan Dining Room Ideas and Designs
Refine by:
Budget
Sort by:Popular Today
21 - 40 of 15,090 photos
Item 1 of 3
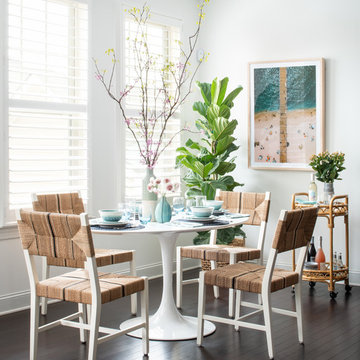
We designed a sunny dining room outfitted with a bar cart for charming wining and dining for this young family, by Mary Hannah Interiors.
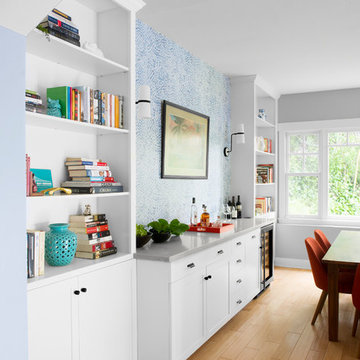
We gave this charming Bay Area home a refreshing update and small remodel. For the kitchen, the homeowners wanted to swap out their double oven for something smaller and more practical. To cater to such a change, we were able to design and build a brand new kitchen island! Not only did this open up previously used space but also provided much needed counter space and additional cabinets — plus it was a great place to add bold black accent hues! New lighting and a simple marble backsplash tied the entire space together. The living and dining areas also needed a little updating, so we added built-ins, colorful wallpaper and chairs, and a new statement light fixture to tie it all together.
Designed by Joy Street Design serving Oakland, Berkeley, San Francisco, and the whole of the East Bay.
For more about Joy Street Design, click here: https://www.joystreetdesign.com/
To learn more about this project, click here: https://www.joystreetdesign.com/portfolio/florence-avenue
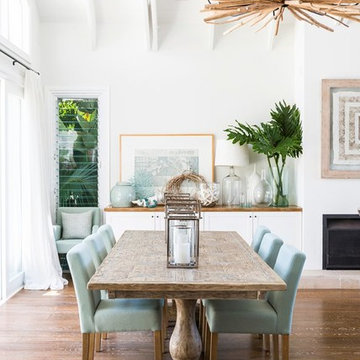
Designed by BGD Architects * Rix Ryan Photography *
Cova Interiors *
Lighting from Hermon & Hermon *
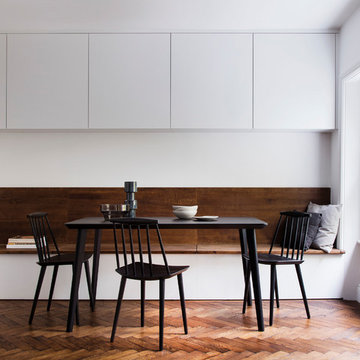
Dining room:
The dining room shares the same space as the living room and we wanted to make that space as flexible as possible.
We created a full width dining/sitting bench that can be used as a flexible social space. The bench has hidden storage contains the control panel for the under floor heating.
The wall units above the bench are also used for storage and give easy access for dining requirements.
These units also hide the boiler and other services out of plain sight.
Concealed lighting is placed under these top units.
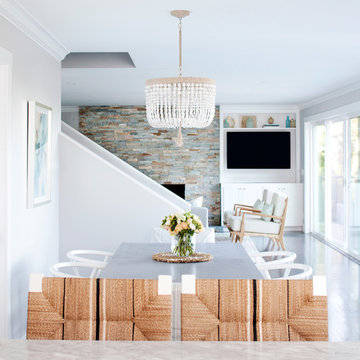
“In the dining area we used a beaded chandelier with natural hemp detailing as well as a jute rug, and in the kitchen we chose woven abaca counter stools and rustic wood accents.”
Helynn Ospina Photography
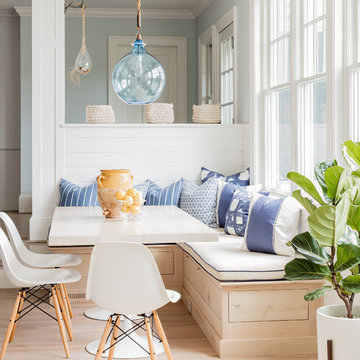
Coastal breakfast nook in organic hues and blue fabrics to create a laid back beach vibe.
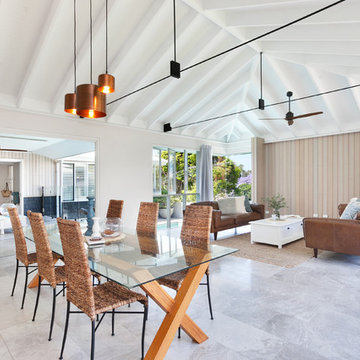
Hall Constructions NSW, Built Traditional/Contemporary style Home. Built in Wamberal, Central Coast NSW.
White Open Plan Dining Room Ideas and Designs
2

