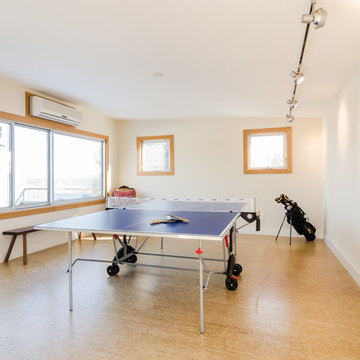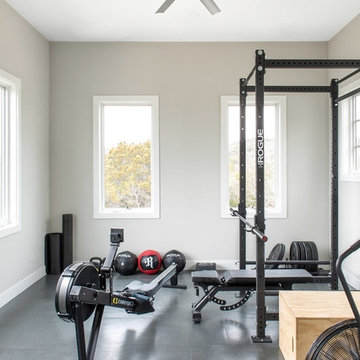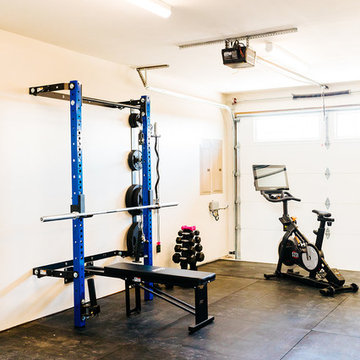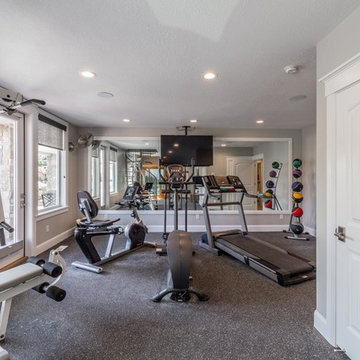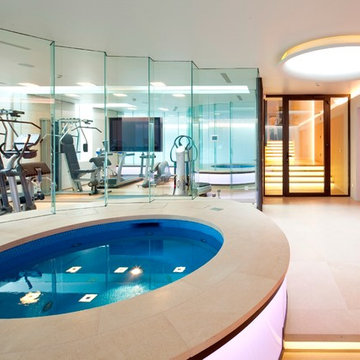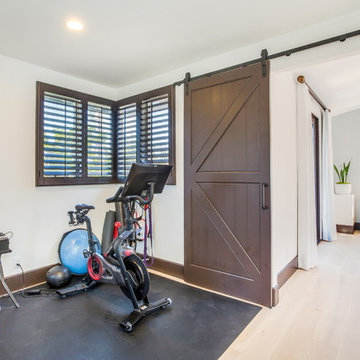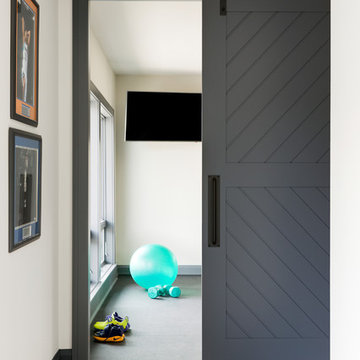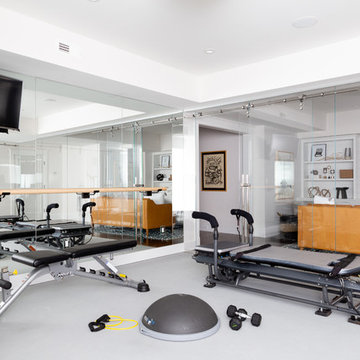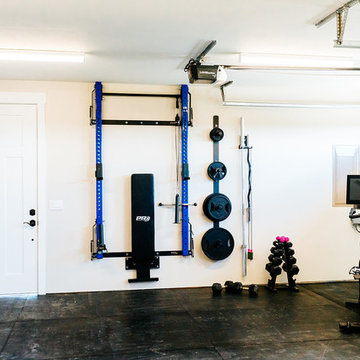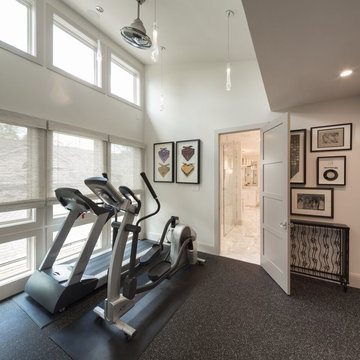White Multi-use Home Gym Ideas and Designs
Refine by:
Budget
Sort by:Popular Today
41 - 60 of 417 photos
Item 1 of 3
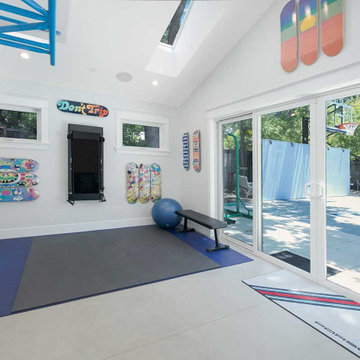
This ADU home gym enjoys plenty of natural light with skylights and large sliding doors.
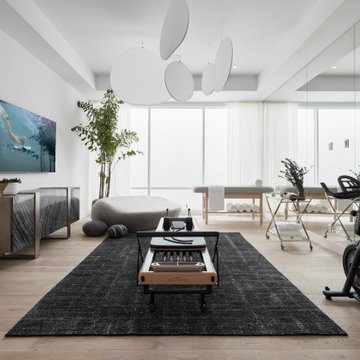
Breathtaking warm contemporary residence by Nicholson Companies has an expansive open floor plan with two levels accessed by an elevator and incredible views of the Pacific and Catalina Island sunsets.
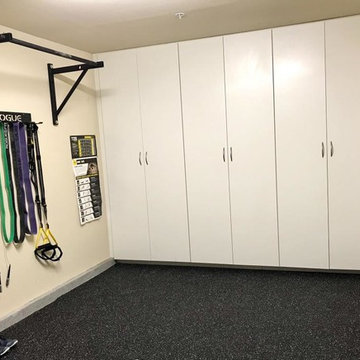
Rubber Flooring Rolls 1/4 Inch 4x10 Ft Colors
"Great customer service. Product as described. Looking really good in my garage." - Hector
https://www.greatmats.com/products/4x10-rolled-rubber.php

Photo credit: Charles-Ryan Barber
Architect: Nadav Rokach
Interior Design: Eliana Rokach
Staging: Carolyn Greco at Meredith Baer
Contractor: Building Solutions and Design, Inc.
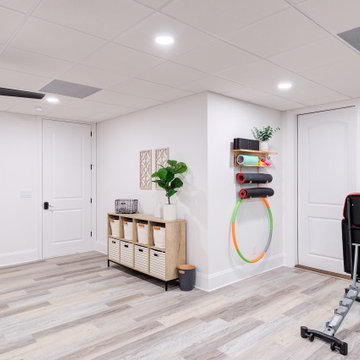
An unfinished portion of the basement is now this family's new workout room. Careful attention was given to create a bright and inviting space. Details such as recessed lighting, walls of mirrors, and organized storage for exercise equipment add to the appeal. Luxury vinyl tile (LVT) is the perfect choice of flooring.
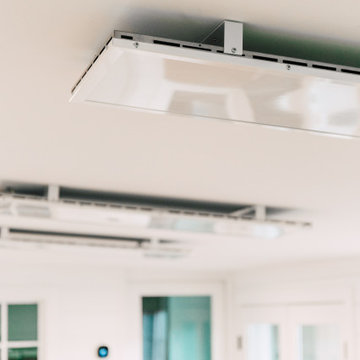
12 x 24 Unfinished space made the perfect home gym. Complete with heated floors and radiant ceiling panels.
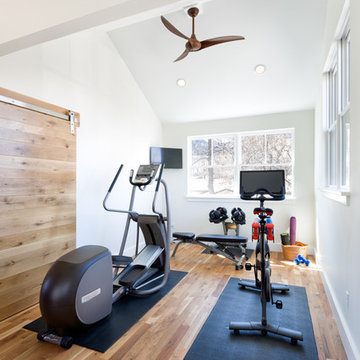
This home gym is the perfect space for a quick workout. Located on the second floor, the room is utilized by the homeowners and created for their lifestyle. The large windows allow for natural light for the perfect workout.
Mark Quentin, StudioQphoto.com

Striking and Sophisticated. This new residence offers the very best of contemporary design brought to life with the finest execution and attention to detail. Designed by notable Washington D.C architect. The 7,200 SQ FT main residence with separate guest house is set on 5+ acres of private property. Conveniently located in the Greenwich countryside and just minutes from the charming town of Armonk.
Enter the residence and step into a dramatic atrium Living Room with 22’ floor to ceiling windows, overlooking expansive grounds. At the heart of the house is a spacious gourmet kitchen featuring Italian made cabinetry with an ancillary catering kitchen. There are two master bedrooms, one at each end of the house and an additional three generously sized bedrooms each with en suite baths. There is a 1,200 sq ft. guest cottage to complete the compound.
A progressive sensibility merges with city sophistication in a pristine country setting. Truly special.
White Multi-use Home Gym Ideas and Designs
3
