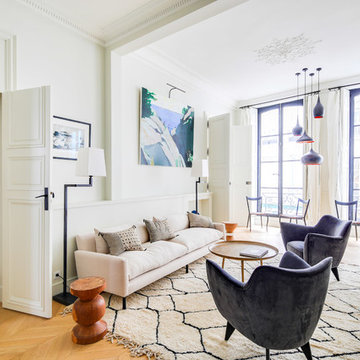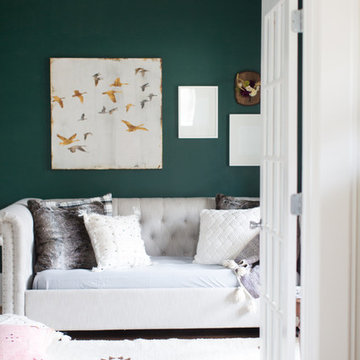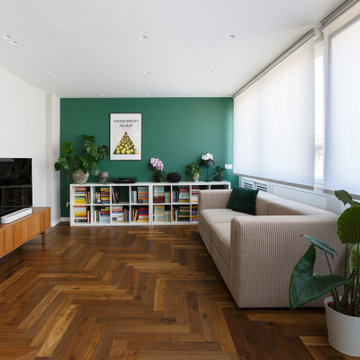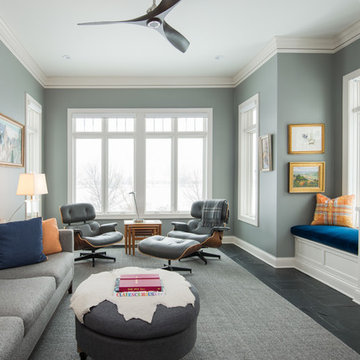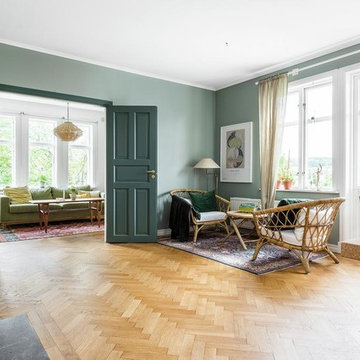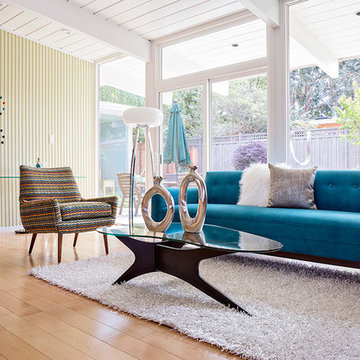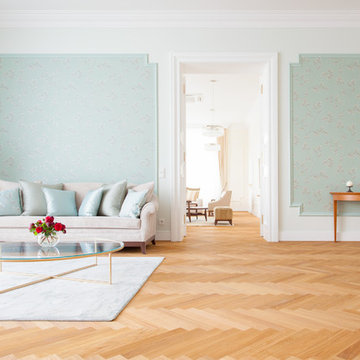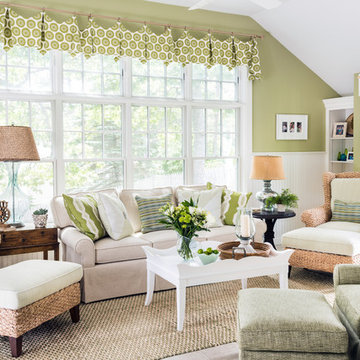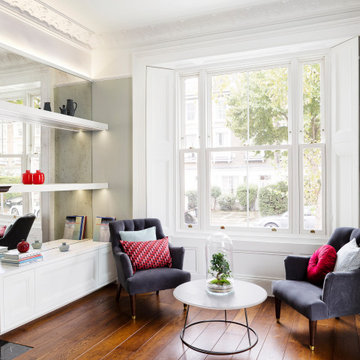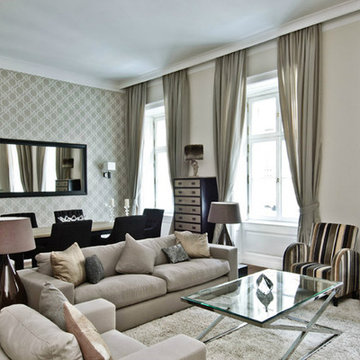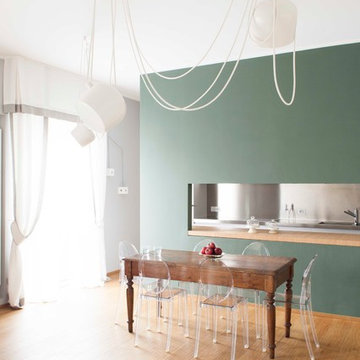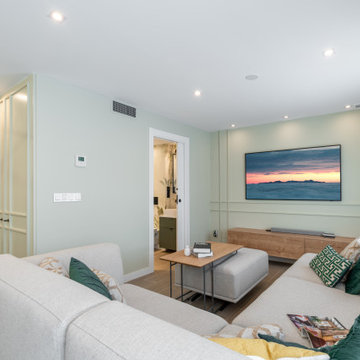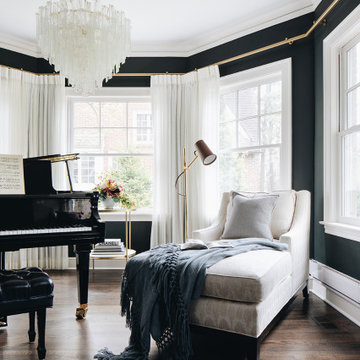White Living Space with Green Walls Ideas and Designs
Refine by:
Budget
Sort by:Popular Today
161 - 180 of 1,149 photos
Item 1 of 3
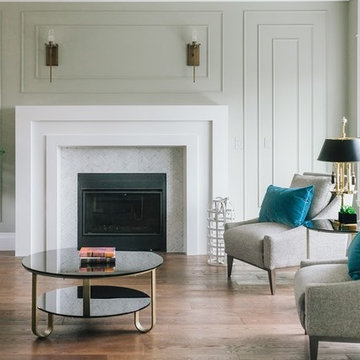
Living room Design at William Residence (Custom Home) Designed by Linhan Design.
Contrast between the white wall and the black fireplace.
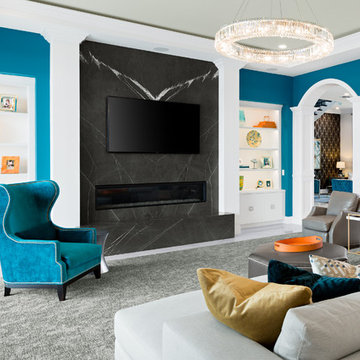
Aqua Jade accents were the inspiration for this family room. The fireplace was clad in butterfly matched marble slabs and flanked by built-in display cabinetry with built-in lighting and large scale decorative hardware center mounted on the base cabinetry doors. The leather swivel lounge chairs have contrasting wood and fabric back panels. The modern style wing chair mimics the wall color. The sofa pillows are a combination of accent colors used throughout the room. Comfy glamour was the overall theme of this gathering room.
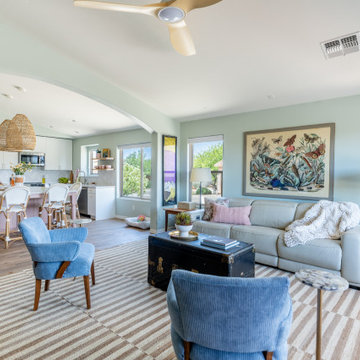
The great room has a cohesive color palette with walls painted in Sherwin Williams "Sea Salt". The extended island seats up to five for casual dining. An Annie Selke/Dash & Albert jute rug defines the living area and echoes the natural rattan Serena & Lily pendants in the kitchen. The combination of vintage and new decor lends warmth and a welcoming vibe to this great room.
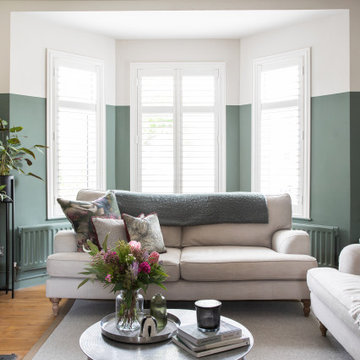
Lovely shot of the contrast paint tones with the shutters, used to create an open and airy room.
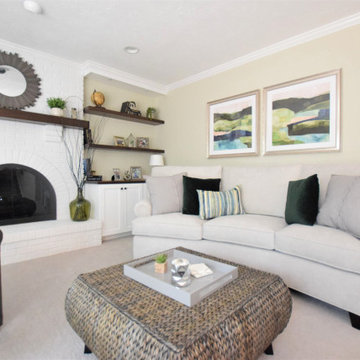
Updated a dark and dated family room to a bright, airy and fresh modern farmhouse style. The unique angled sofa was reupholstered in a fresh pet and family friendly Krypton fabric and contrasts fabulously with the Pottery Barn swivel chairs done in a deep grey/green velvet. Glass topped accent tables keep the space open and bright and air a bit of formality to the casual farmhouse feel of the greywash wicker coffee table. The original built-ins were a cramped and boxy old style and were redesigned into lower counter- height shaker cabinets topped with a rich walnut and paired with custom walnut floating shelves and mantle. Durable and pet friendly carpet was a must for this cozy hang-out space, it's a patterned low-pile Godfrey Hirst in the Misty Morn color. The fireplace went from an orange hued '80s brick with bright brass to an ultra flat white with black accents.

The request was to create a space that was light, airy, and suitable for entertaining, with no television. The need was to create a focal point. Use the existing red arm chairs if possible, and display the homeowner's meticulously crafted quilt. A picture mold design was created to tie the quarter-round upper windows with the lower windows. A large piece of art was selected to start bringing in the blues of the quilt. A large area rug was the next design element. Child friendly fabric was selected for the new upholstery. A geometric woven fabric was chosen to recover the chairs.
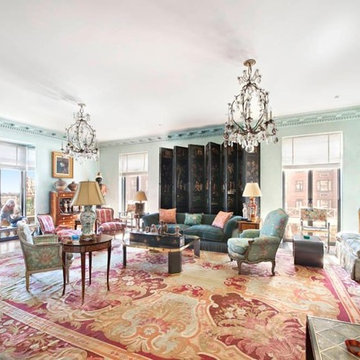
Mirrored reveals in the windows bring the river views and sunshine into every corner. A pair of dramatic amethyst and crystal chandeliers creates intimacy and a cozy ambiance.
White Living Space with Green Walls Ideas and Designs
9




