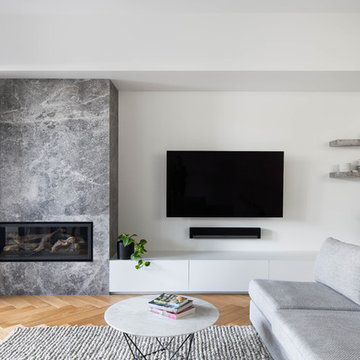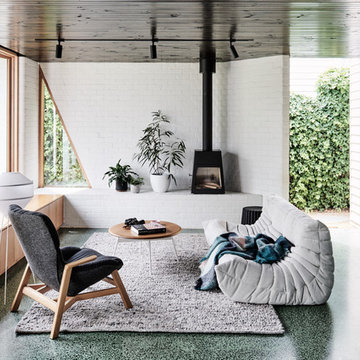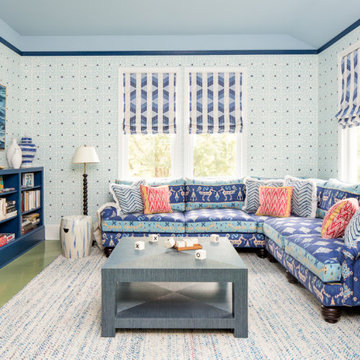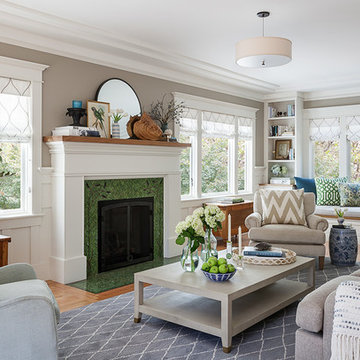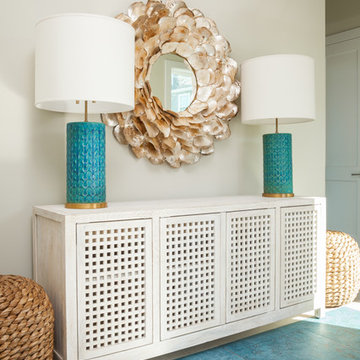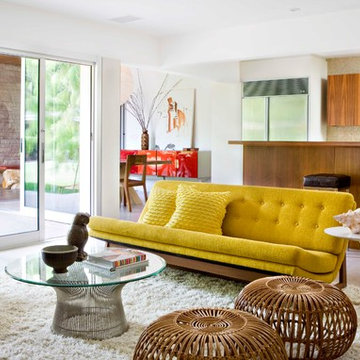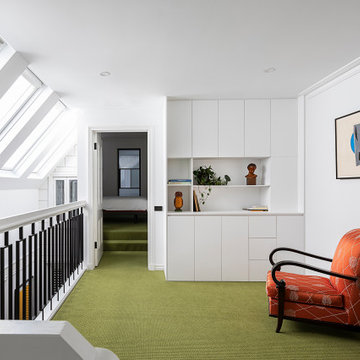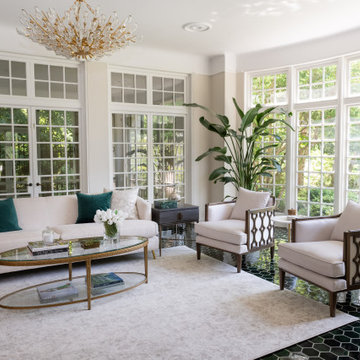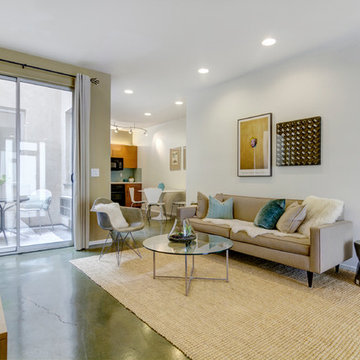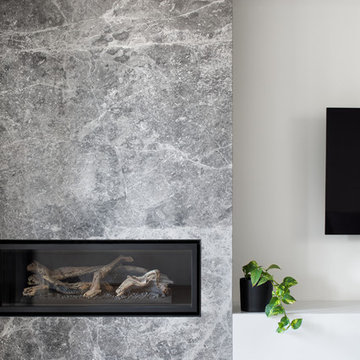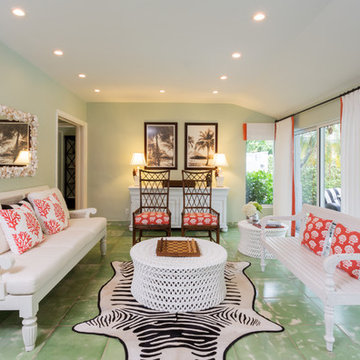White Living Space with Green Floors Ideas and Designs
Refine by:
Budget
Sort by:Popular Today
1 - 20 of 92 photos
Item 1 of 3

Our goal was to create an elegant current space that fit naturally into the architecture, utilizing tailored furniture and subtle tones and textures. We wanted to make the space feel lighter, open, and spacious both for entertaining and daily life. The fireplace received a face lift with a bright white paint job and a black honed slab hearth. We thoughtfully incorporated durable fabrics and materials as our client's home life includes dogs and children.
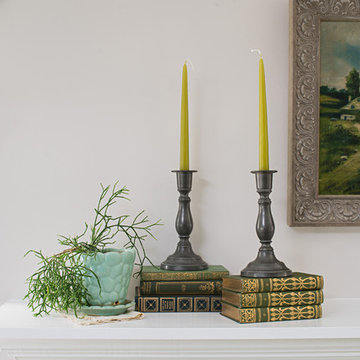
A charming living room in a quaint Pennsylvania Cottage.
The stone fireplace anchors the living space, flanked with a pair of updated wing chairs in a multi-colored floral fabric featuring grey, teal, and green. Turquoise roman shades at the window are enhanced with green braid, while an antique oil painting draws the eye to a mix of vintage accessories on the mantel. A painted round coffee table from Maine Cottage provides ample space to put your feet up while reading books from the custom built bookshelves beneath the windows. .
Photography by Jon Friedrich
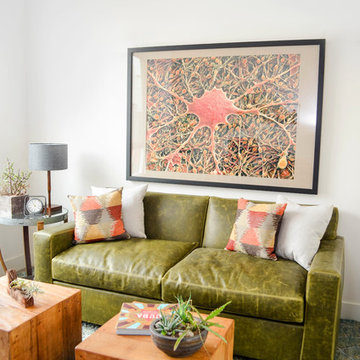
This home office doubles as a guest room when needed, as the ottomans easily move aside and the sofa pulls out to a bed.
By layering a large area rug over wall-to-wall carpet, it makes the space feel warm and inviting, whereas without the rug, the room would appear somewhat empty.
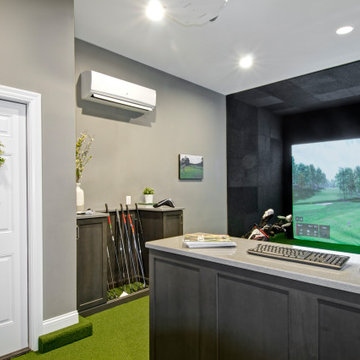
An avid golfer, this client wanted to have the option to ‘golf’ year-round in the comfort of their own home. We converted one section of this clients three car garage into a golf simulation room.
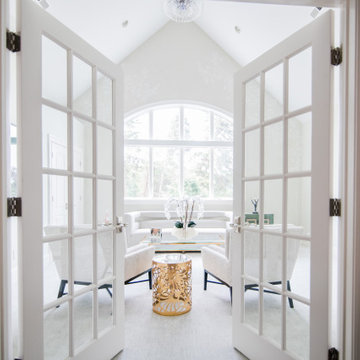
This room overlooking the lake was deemed as the "ladies lounge." A soothing green (Benjamin Moore Silken Pine) is on the walls with a three-dimensional relief hand applied to the window wall with cascading cherry blossom branches.
Sofa and chairs by Tomlinson, coffee table and bookcase by Theodore Alexander, vintage Italian small chests, and ombre green glass table by Mitchell Gold Co. Carpet is Nourison Stardust Aurora Broadloom Carpet in Feather.
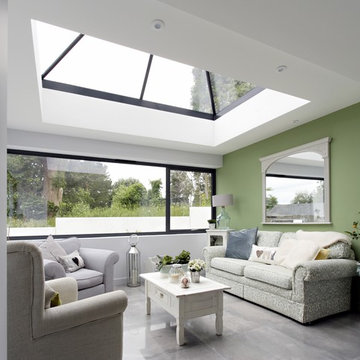
With advice from Charlie Luxton, Carroll was aiming to create a family home that was both amazing and affordable. He oversaw the project from start to finish, beginning in December 2014 and completed in January 2017.
Roof Maker was asked to help bring the wow factor to the sunroom with their triple-glazed Slimline® roof lantern. They were tasked to install this rooflight in just one day.
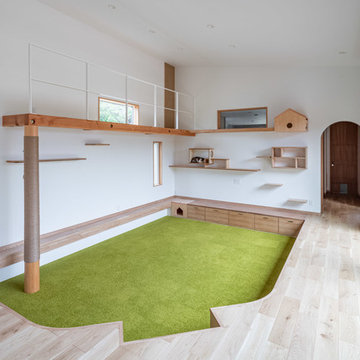
家族が集まるリビングには、大切な家族である猫たち用のスペースもたくさん用意されている。
麻縄を巻いた爪とぎ柱、壁にサイザルタイルを貼った巨大爪とぎ、高いところから家族を見渡せるキャットウォーク、大好きな外を眺められる猫専用窓、家族の寝室を眺める用の窓、ステップやくぐり孔、おこもり部屋、走り回れる長い廊下…
猫用の家具は部分的に人間の収納家具も兼ねている。
White Living Space with Green Floors Ideas and Designs
1




