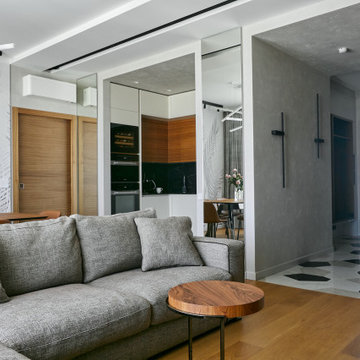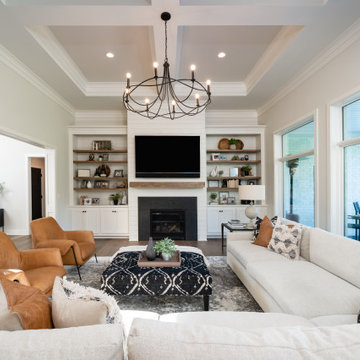White Living Space with a Drop Ceiling Ideas and Designs
Refine by:
Budget
Sort by:Popular Today
1 - 20 of 1,089 photos
Item 1 of 3
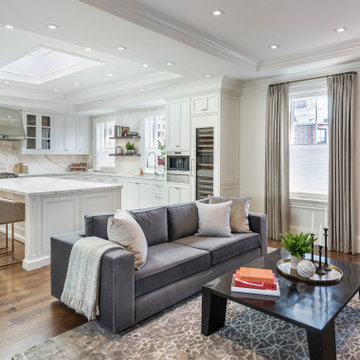
Spacious open-concept kitchen and living room. Large island with seating. White cabinets, white island, white and grey marble backsplash and countertops, medium oak hardwood floors. Tray ceilings with custom crown molding, custom trim, vaulted skylight. Polished nickel hardware and custom riveted range hood. Wine storage, glass front cabinets with oak interior.

This 1910 West Highlands home was so compartmentalized that you couldn't help to notice you were constantly entering a new room every 8-10 feet. There was also a 500 SF addition put on the back of the home to accommodate a living room, 3/4 bath, laundry room and back foyer - 350 SF of that was for the living room. Needless to say, the house needed to be gutted and replanned.
Kitchen+Dining+Laundry-Like most of these early 1900's homes, the kitchen was not the heartbeat of the home like they are today. This kitchen was tucked away in the back and smaller than any other social rooms in the house. We knocked out the walls of the dining room to expand and created an open floor plan suitable for any type of gathering. As a nod to the history of the home, we used butcherblock for all the countertops and shelving which was accented by tones of brass, dusty blues and light-warm greys. This room had no storage before so creating ample storage and a variety of storage types was a critical ask for the client. One of my favorite details is the blue crown that draws from one end of the space to the other, accenting a ceiling that was otherwise forgotten.
Primary Bath-This did not exist prior to the remodel and the client wanted a more neutral space with strong visual details. We split the walls in half with a datum line that transitions from penny gap molding to the tile in the shower. To provide some more visual drama, we did a chevron tile arrangement on the floor, gridded the shower enclosure for some deep contrast an array of brass and quartz to elevate the finishes.
Powder Bath-This is always a fun place to let your vision get out of the box a bit. All the elements were familiar to the space but modernized and more playful. The floor has a wood look tile in a herringbone arrangement, a navy vanity, gold fixtures that are all servants to the star of the room - the blue and white deco wall tile behind the vanity.
Full Bath-This was a quirky little bathroom that you'd always keep the door closed when guests are over. Now we have brought the blue tones into the space and accented it with bronze fixtures and a playful southwestern floor tile.
Living Room & Office-This room was too big for its own good and now serves multiple purposes. We condensed the space to provide a living area for the whole family plus other guests and left enough room to explain the space with floor cushions. The office was a bonus to the project as it provided privacy to a room that otherwise had none before.

Dan Brunn Architecture prides itself on the economy and efficiency of its designs, so the firm was eager to incorporate BONE Structure’s steel system in Bridge House. Combining classic post-and-beam structure with energy-efficient solutions, BONE Structure delivers a flexible, durable, and sustainable product. “Building construction technology is so far behind, and we haven’t really progressed,” says Brunn, “so we were excited by the prospect working with BONE Structure.”

The great room combines the living and dining rooms, with natural lighting, European Oak flooring, fireplace, custom built-ins, and generous dining room seating for 10.
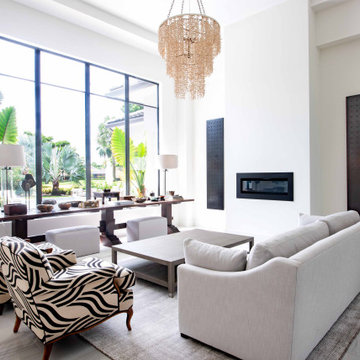
A modern, bright living room overlooking the pool was designed for both formal occasions and daily family gatherings. Ample seating accommodates 8. Striking light fixtures set the mood.

This beautiful living room is the definition of understated elegance. The space is comfortable and inviting, making it the perfect place to relax with your feet up and spend time with family and friends. The existing fireplace was resurfaced with textured large, format concrete-looking tile from Spain. The base was finished with a distressed black tile featuring a metallic sheen. Eight-foot tall sliding doors lead to the back, wrap around deck and allow lots of natural light into the space. The existing sectional and loveseat were incorporated into the new design and work well with the velvet ivory accent chairs. The space has two timeless brass and crystal chandeliers that genuinely elevate the room and draw the eye toward the ten-foot-high tray ceiling with a cove design. The large area rug grounds the seating area in the otherwise large living room. The details in the room have been carefully curated and tie in well with the brass chandeliers.

Tumbled limestone features throughout, from the kitchen right through to the cosy double-doored family room at the far end and into the entrance hall
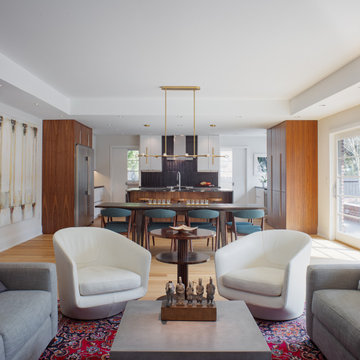
Created from a jumble of bedrooms and cramped ancillary spaces, this now fifty-foot open concept kitchen, dining, and family room is the epitome of modern living. The raised ceilings in the dining and family rooms clearly define the spaces, while customized sliding glass doors and windows provide natural light and direct access to a large side yard. | Photography by Atlantic Archives

Видео обзор квартиры смотрите здесь:
YouTube: https://youtu.be/y3eGzYcDaHo
RuTube: https://rutube.ru/video/a574020d99fb5d2aeb4ff457df1a1b28/
White Living Space with a Drop Ceiling Ideas and Designs
1






