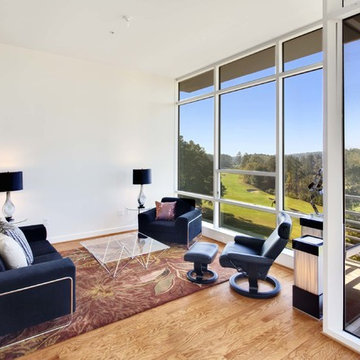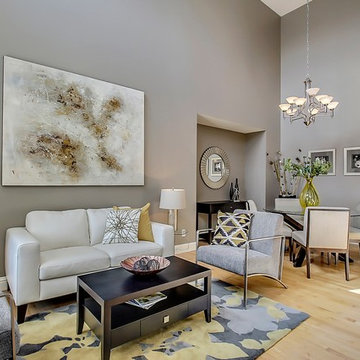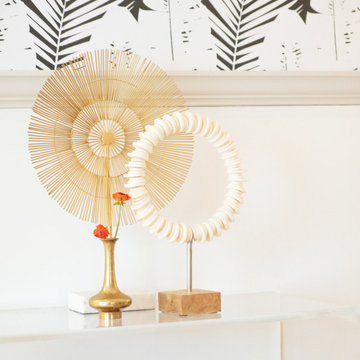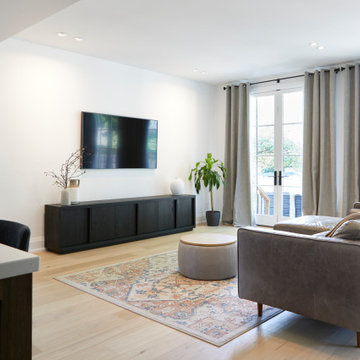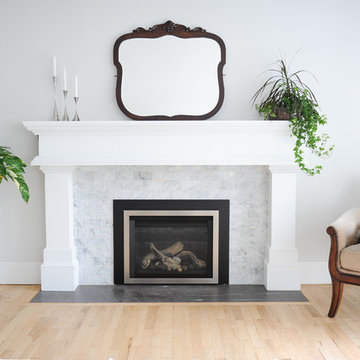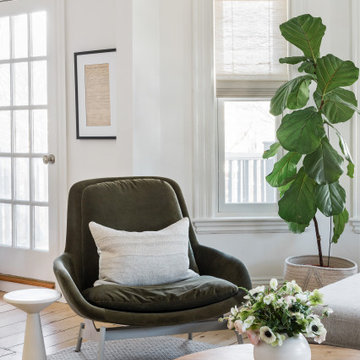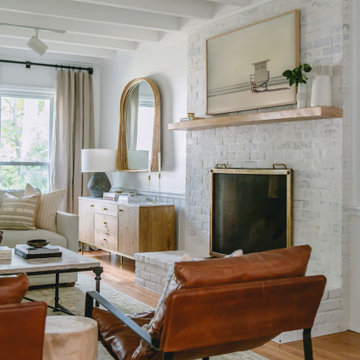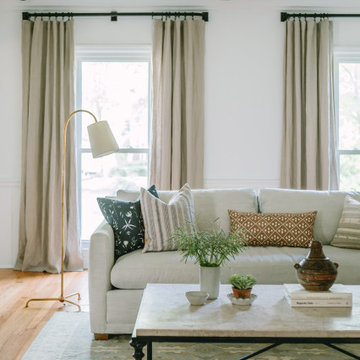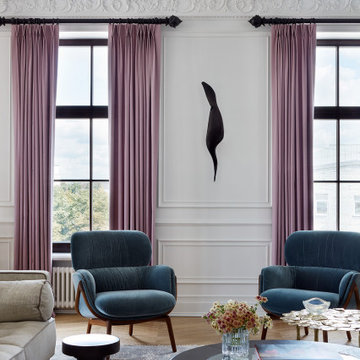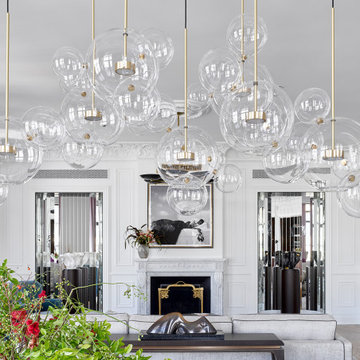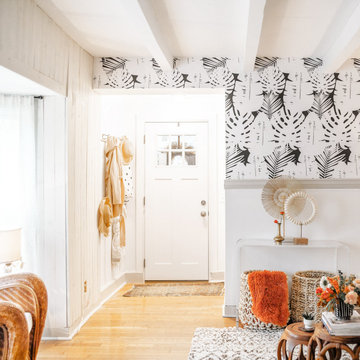White Living Room with Yellow Floors Ideas and Designs
Refine by:
Budget
Sort by:Popular Today
121 - 140 of 152 photos
Item 1 of 3
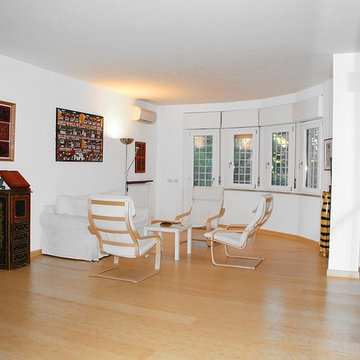
Soggiorno con pavimento in bamboo naturale chiaro e pareti bianche. Moderno e molto luminoso
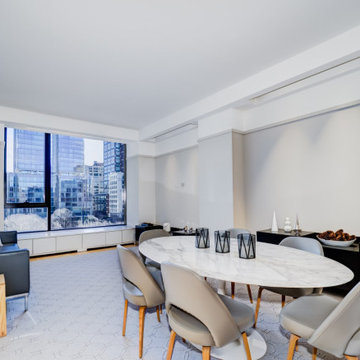
This Hudson Square 3 Bedroom/2.5 Bath was built new in 2006 and was in dire need of an uplift. The project included new solid maple flooring, new kitchen, bathrooms, built-in's, custom lighting, and custom mill work storage built-ins and vanities throughout.
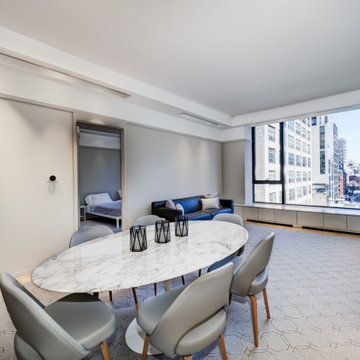
This Hudson Square 3 Bedroom/2.5 Bath was built new in 2006 and was in dire need of an uplift. The project included new solid maple flooring, new kitchen, bathrooms, built-in's, custom lighting, and custom mill work storage built-ins and vanities throughout.
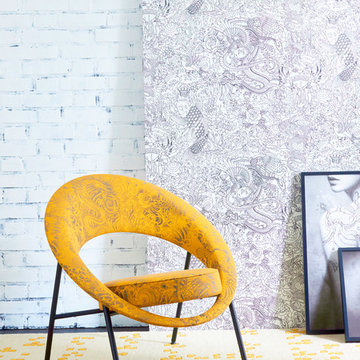
The armchair 44, also called Saturn, presented in Paris 1957 at the "Arts Ménagers" Design Show, epitomizes original design. This model with clean geometric shapes is born from the alliance of technical mastery by BUROV and a unique inspiration from the designer couple. In the 2017, the special edition armchair adorns itself with the Komodo fabric, drawn by J-P. Gaultier and edited by Lelievre.
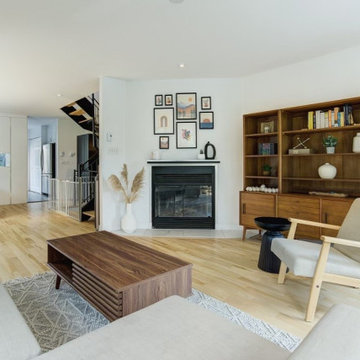
my client wanted to spruce up her living room while not overdoing it, she wanted to keep her exiting sofa and book case, i added many pieces to make the space feel homy and mid century the style she loves while throwing in a little boho.

Complete overhaul of the common area in this wonderful Arcadia home.
The living room, dining room and kitchen were redone.
The direction was to obtain a contemporary look but to preserve the warmth of a ranch home.
The perfect combination of modern colors such as grays and whites blend and work perfectly together with the abundant amount of wood tones in this design.
The open kitchen is separated from the dining area with a large 10' peninsula with a waterfall finish detail.
Notice the 3 different cabinet colors, the white of the upper cabinets, the Ash gray for the base cabinets and the magnificent olive of the peninsula are proof that you don't have to be afraid of using more than 1 color in your kitchen cabinets.
The kitchen layout includes a secondary sink and a secondary dishwasher! For the busy life style of a modern family.
The fireplace was completely redone with classic materials but in a contemporary layout.
Notice the porcelain slab material on the hearth of the fireplace, the subway tile layout is a modern aligned pattern and the comfortable sitting nook on the side facing the large windows so you can enjoy a good book with a bright view.
The bamboo flooring is continues throughout the house for a combining effect, tying together all the different spaces of the house.
All the finish details and hardware are honed gold finish, gold tones compliment the wooden materials perfectly.
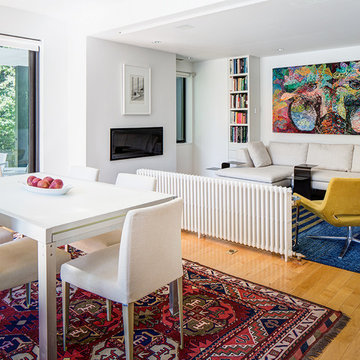
Renovation and expansion of a 1930s-era classic. Buying an old house can be daunting. But with careful planning and some creative thinking, phasing the improvements helped this family realize their dreams over time. The original International Style house was built in 1934 and had been largely untouched except for a small sunroom addition. Phase 1 construction involved opening up the interior and refurbishing all of the finishes. Phase 2 included a sunroom/master bedroom extension, renovation of an upstairs bath, a complete overhaul of the landscape and the addition of a swimming pool and terrace. And thirteen years after the owners purchased the home, Phase 3 saw the addition of a completely private master bedroom & closet, an entry vestibule and powder room, and a new covered porch.
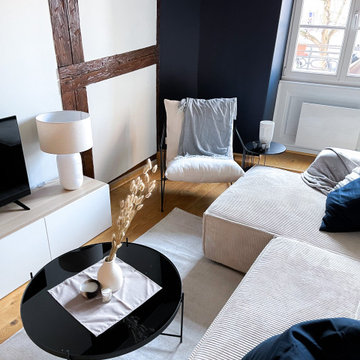
Dans ce projet nous avons crée une nouvelle ambiance chic et cosy dans un appartement strasbourgeois.
Ayant totalement carte blanche, nous avons réalisé tous les choix des teintes, du mobilier, de la décoration et des luminaires.
Pour un résultat optimum, nous avons fait la mise en place du mobilier et de la décoration.
Un aménagement et un ameublement total pour un appartement mis en location longue durée.
Le budget total pour les travaux (peinture, menuiserie sur mesure et petits travaux de réparation), l'aménagement, les équipements du quotidien (achat de la vaisselle, des éléments de salle de bain, etc.), la décoration, ainsi que pour notre prestation a été de 15.000€.
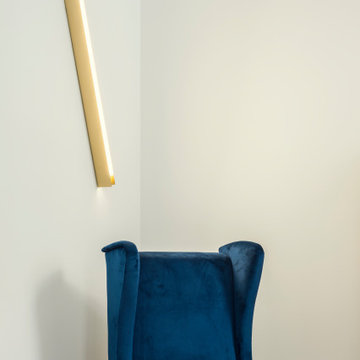
Da un ex laboratorio, a seguito di un progetto di ristrutturazione integrale curato interamente dallo Studio, nascono 3 distinti loft, ciascuno con un proprio carattere molto personale e distintivo studiati per rispecchiare la personalità dei loro futuri proprietari. LOFT A (60 mq) - Tipologia del cliente: imprenditore sempre in movimento con esigenza di una casa di appoggio, comoda, pratica, bella e di qualità.
Lo spazio è completamente aperto ma concepito in maniera estremamente funzionale dal punto di vista della disposizione. Il blocco centrale racchiude bagno e cabina armadio e divide la zona giorno, con cucina soppalcata, dalla zona notte senza tuttavia separarle completamente. Soffitti alti e serramenti altrettanto alti permettono di sfruttare tutte le altezze lasciando al contempo entrare tanta luce naturale. Forme semplici e una palette di base bianca accolgono elementi contemporanei combinati a complementi vintage e di modernariato prevalentemente degli anni ‘50. Materiali caldi come il legno vengono abbinati ai metalli e materiali compositi. Il soggiorno è un salotto vintage. Presenta prevalentemente elementi di modernariato inseriti nel contesto contemporaneo ed abbinati ad opere d’arte ed elementi di design del giorno d’oggi quali le applique in ottone spazzolato a forma di profilo industriale con all’interno un bastone neon a led. O come il tavolino in metallo verniciato rosa con la tipica maniglia a becco. O ancora come il tappeto con motivi nordici, fatto a mano, realizzato a maglia in corda di cotone riciclato.
La zona cucina è molto meno mid-century rispetto alla zona living e rimane piuttosto sullo stile nordico contemporaneo. La cucina occupa lo spazio soppalcato e si sviluppa lungo le 2 pareti ad L. Da un lato il piano lavoro, dall’altro le colonne che ospitano vari elettrodomestici e contenitori. La penisola ha un top con piano cottura a induzione e un tavolo da pranzo che lega l’isola alla parete. Il tavolo rivolto verso la parte più luminosa è pensato sia come tavolo da pranzo che come tavolo di lavoro. La camera da letto è composta da elementi essenziali. Nonostante sia riparata gode della grande quantità di luce delle finestre su cui affaccia.
White Living Room with Yellow Floors Ideas and Designs
7
