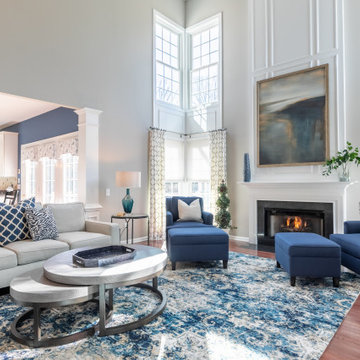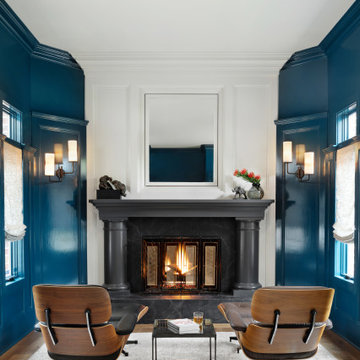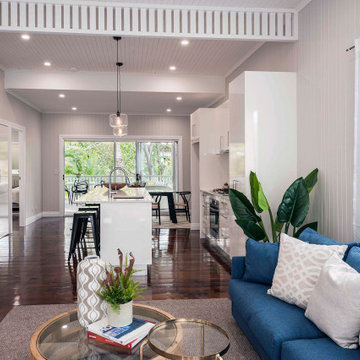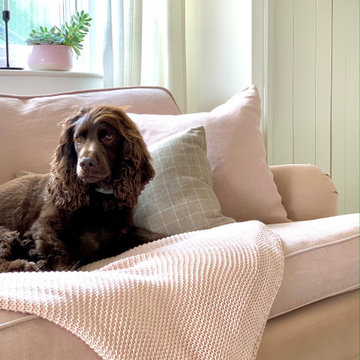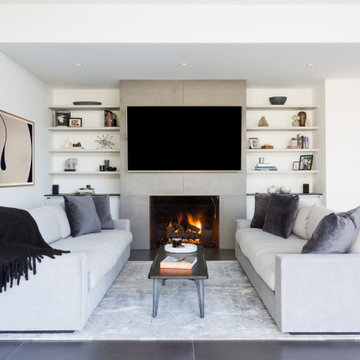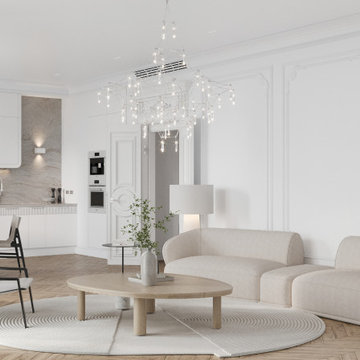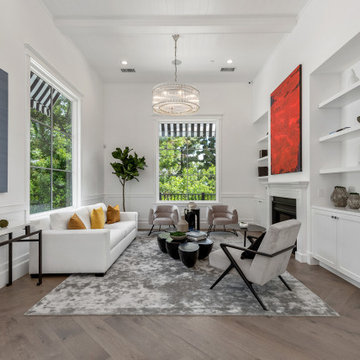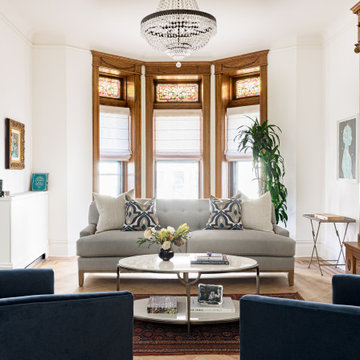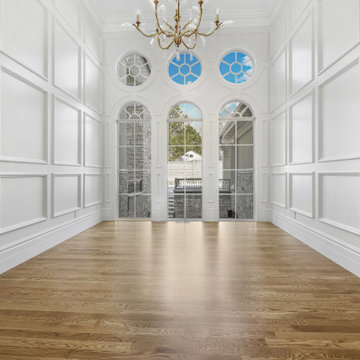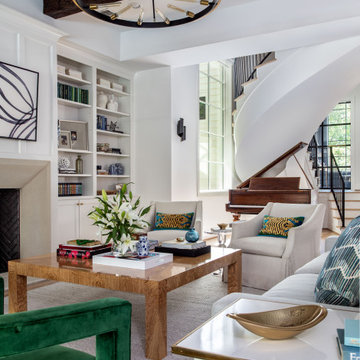White Living Room with Panelled Walls Ideas and Designs
Refine by:
Budget
Sort by:Popular Today
121 - 140 of 704 photos
Item 1 of 3
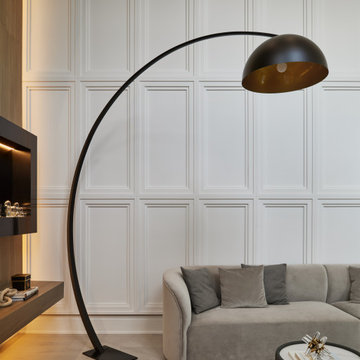
We are Dexign Matter, an award-winning studio sought after for crafting multi-layered interiors that we expertly curated to fulfill individual design needs.
Design Director Zoe Lee’s passion for customization is evident in this city residence where she melds the elevated experience of luxury hotels with a soft and inviting atmosphere that feels welcoming. Lee’s panache for artful contrasts pairs the richness of strong materials, such as oak and porcelain, with the sophistication of contemporary silhouettes. “The goal was to create a sense of indulgence and comfort, making every moment spent in the homea truly memorable one,” says Lee.
By enlivening a once-predominantly white colour scheme with muted hues and tactile textures, Lee was able to impart a characterful countenance that still feels comfortable. She relied on subtle details to ensure this is a residence infused with softness. “The carefully placed and concealed LED light strips throughout create a gentle and ambient illumination,” says Lee.
“They conjure a warm ambiance, while adding a touch of modernity.” Further finishes include a Shaker feature wall in the living room. It extends seamlessly to the room’s double-height ceiling, adding an element of continuity and establishing a connection with the primary ensuite’s wood panelling. “This integration of design elements creates a cohesive and visually appealing atmosphere,” Lee says.
The ensuite’s dramatically veined marble-look is carried from the walls to the countertop and even the cabinet doors. “This consistent finish serves as another unifying element, transforming the individual components into a
captivating feature wall. It adds an elegant touch to the overall aesthetic of the space.”
Pops of black hardware throughout channel that elegance and feel welcoming. Lee says, “The furnishings’ unique characteristics and visual appeal contribute to a sense of continuous luxury – it is now a home that is both bespoke and wonderfully beckoning.”
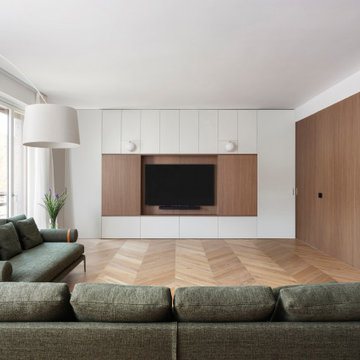
Vista del soggiorno, posa parquet a spina francese, isola cucina in pietra e boiserie su tutta la parete destra.
Mobile sala con ante laterali a bilico per separare angolo studio e pannelli scorrevoli per nascondere tv
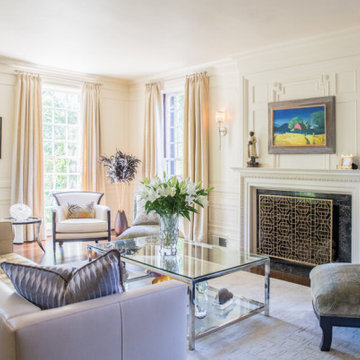
Project by Wiles Design Group. Their Cedar Rapids-based design studio serves the entire Midwest, including Iowa City, Dubuque, Davenport, and Waterloo, as well as North Missouri and St. Louis.
For more about Wiles Design Group, see here: https://wilesdesigngroup.com/
To learn more about this project, see here: https://wilesdesigngroup.com/refined-family-home
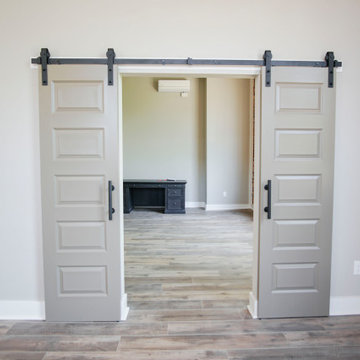
From this angle, you're able to see the upstairs portion of the studio, along with the stunning barn doors that lead into the master bedroom, which connects to a massive closet that runs along the entire back end of the first floor.
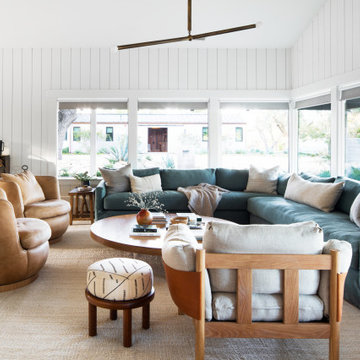
Location: Santa Ynez, CA // Type: Remodel & New Construction // Architect: Salt Architect // Designer: Rita Chan Interiors // Lanscape: Bosky // #RanchoRefugioSY
---
Featured in Sunset, Domino, Remodelista, Modern Luxury Interiors
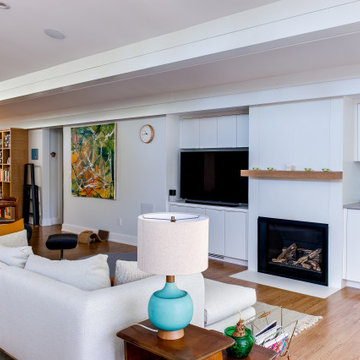
Renovation update and addition to a vintage 1960's suburban ranch house.
Bauen Group - Contractor
Rick Ricozzi - Photographer
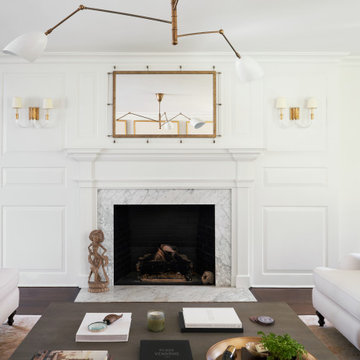
Traditional formal living room featuring a marble hearth and surround, paneling, custom millwork and brass decorative lighting fixtures.
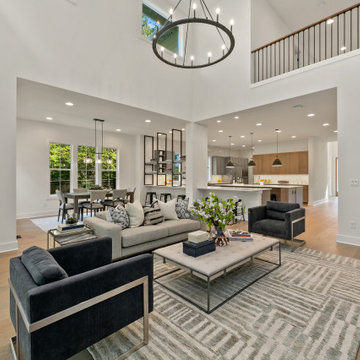
The Madrid's living room seamlessly connects to the kitchen and dining room, creating an open and fluid space for gathering and entertaining. The white walls, gray couch, and black chairs flow effortlessly into the adjoining areas, creating a cohesive and unified aesthetic throughout. Whether you're lounging on the couch or enjoying a meal at the dining table, the open concept design allows for easy interaction and conversation between the spaces. The light hardwood flooring carries through from the living room, adding continuity and a sense of spaciousness. With this seamless integration, the Madrid's living room becomes a central hub where family and friends can come together, creating lasting memories and enjoying shared experiences.

Paneled walls, Limestone accent wall, custom carved black honed marble fireplace, coffered ceiling
White Living Room with Panelled Walls Ideas and Designs
7
