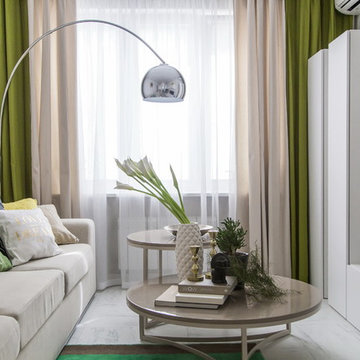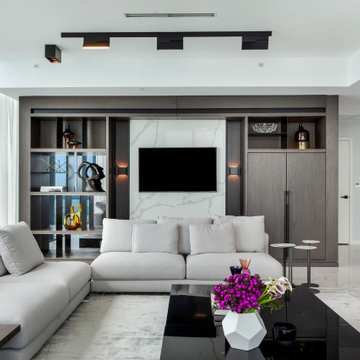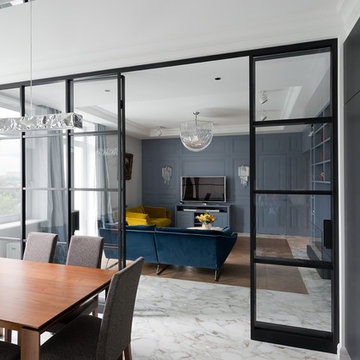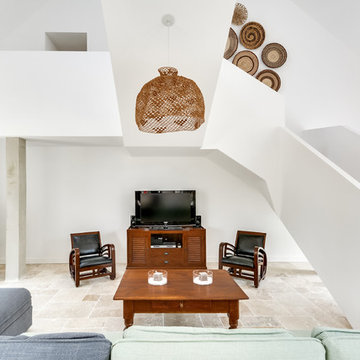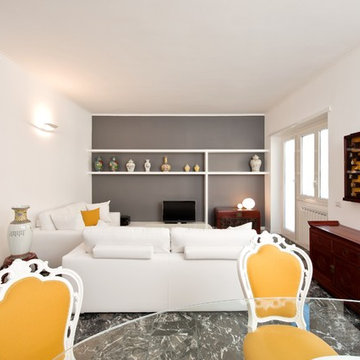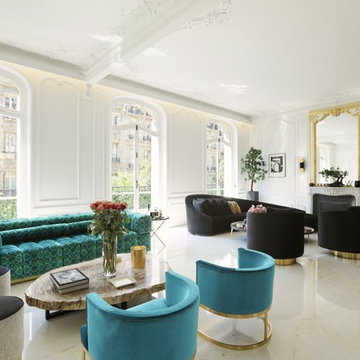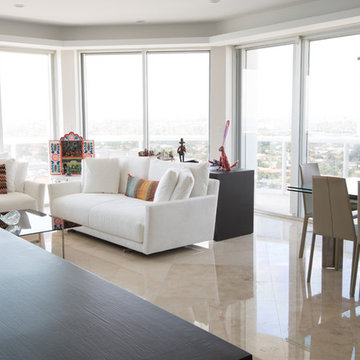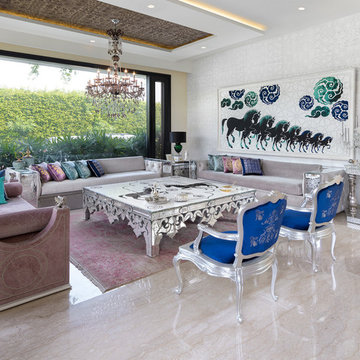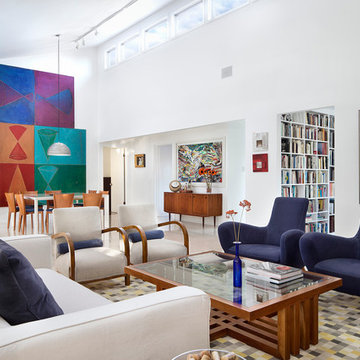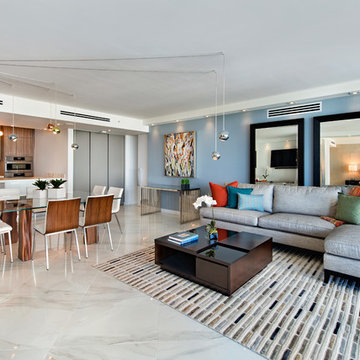White Living Room with Marble Flooring Ideas and Designs
Refine by:
Budget
Sort by:Popular Today
41 - 60 of 1,318 photos
Item 1 of 3
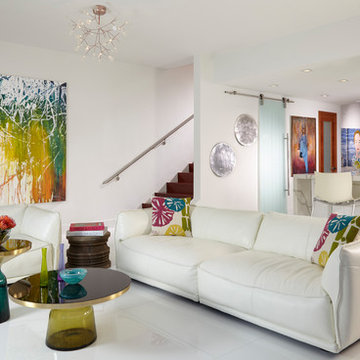
Interior Designers Firm in Miami Beach Florida,
PHOTOGRAPHY BY DANIEL NEWCOMB, PALM BEACH GARDENS.
Modern Living Room Interior Designs
This is a beautiful, open concept space that extends from the living room, all the way to the kitchen. Starting at the living we have two furniture pieces, including a love seat, and a couch, both in the same white leather material which blend perfectly with the décor of the room, yet stand out in their own way. Complimenting that, we have a modern glass coffee table accompanied by an end table, perfect for entertaining, and pleasing to the eye. Throughout the living room you will find beautiful art pieces that really do a great job of capturing the spirit of Miami Beach and bring a much-needed dash of personality to the home.
The floor is comprised of white 40x40 tiles which do their part to reflect the light and ensure that the space is not only well lit, but appears much larger. This is a simple feature that really brings out the most in the space, making it an absolute essential. Finally, the kitchen is illuminated by lighting panels, set into the ceiling which play well with the tile, and create the perfect, modernized atmosphere. All in all, it’s the perfect package for yourself, or for your family.
J Design Group, Miami Beach Interior Designers – Miami, FL
225 Malaga Ave.
Coral Gables, Fl 33134
305.444.4611
https://www.JDesignGroup.com
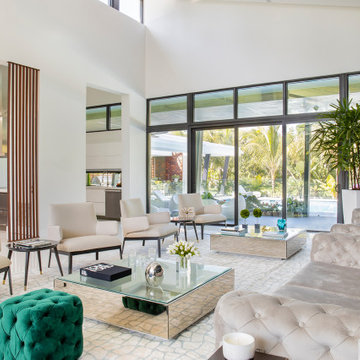
We assisted the client with the selection of all construction finishes and the interior design phase.
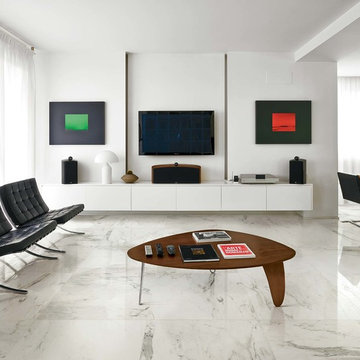
Perini Tiles- Marble simulated porcelain tiles
Acerra Calacutta 600mm x 1200mm, 600mm x 600mm, 400mm x 800mm
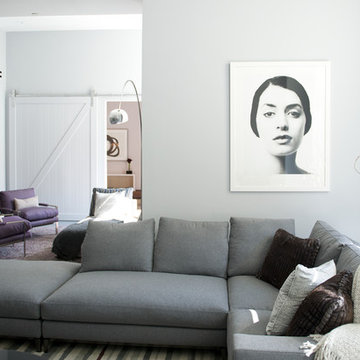
We gave this unique loft contemporary gallery-styled designy featuring flat-panel cabinets, white backsplash and mosaic tile backsplash, a soft color palette, and textures which all come to life in this gorgeous, sophisticated space!
For more about Betty Wasserman, click here: https://www.bettywasserman.com/
To learn more about this project, click here: https://www.bettywasserman.com/spaces/south-chelsea-loft/

The combination of shades of Pale pink and blush, with freshness of aqua shades, married by elements of décor and lighting depicts the deep sense of calmness requested by our clients with exquisite taste. It accentuates more depths with added art and textures of interest in the area.
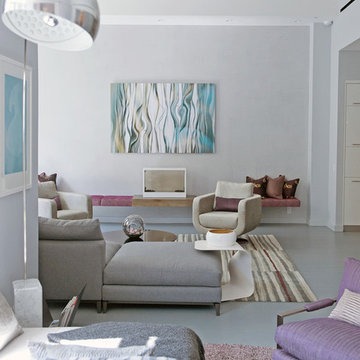
Inspiration for a contemporary gallery house featuring flat-panel cabinets, white backsplash and mosaic tile backsplash, a soft color palette, and textures which all come to life in this gorgeous, sophisticated space!
Project designed by Tribeca based interior designer Betty Wasserman. She designs luxury homes in New York City (Manhattan), The Hamptons (Southampton), and the entire tri-state area.
For more about Betty Wasserman, click here: https://www.bettywasserman.com/
To learn more about this project, click here: https://www.bettywasserman.com/spaces/south-chelsea-loft/
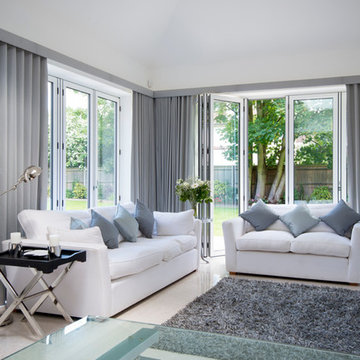
Wave curtains in a grey cotton sateen hung on Silent Gliss track fitted to a bay pelmet. The tight stack of the wave style heading allows the curtains to clear as much of the glazing as possible when open. The straight lines suit this modern pared back living area.
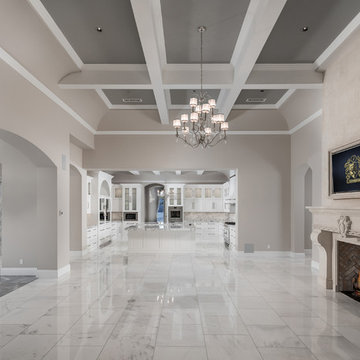
World Renowned Luxury Home Builder Fratantoni Luxury Estates built these beautiful Fireplaces! They build homes for families all over the country in any size and style. They also have in-house Architecture Firm Fratantoni Design and world-class interior designer Firm Fratantoni Interior Designers! Hire one or all three companies to design, build and or remodel your home!
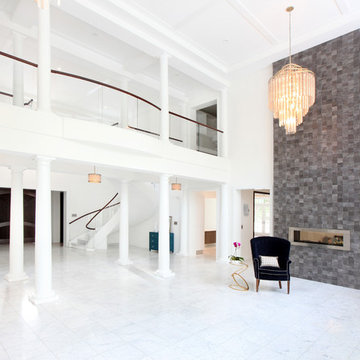
A wide angle view of the main living area including the center hall colonade with the balcony walkway above connecting the two wings of the home. The two story tiled accent wall and double sided fireplace will host a cozy living room.
White Living Room with Marble Flooring Ideas and Designs
3
