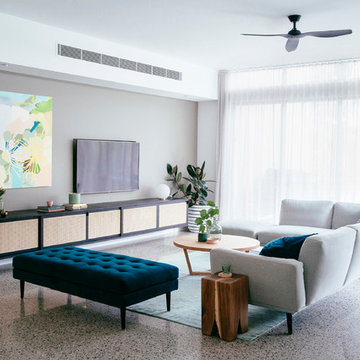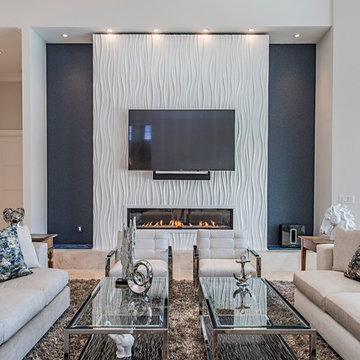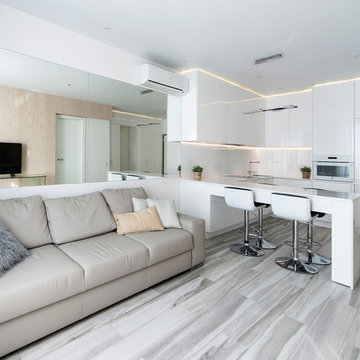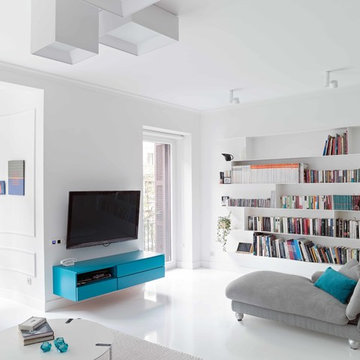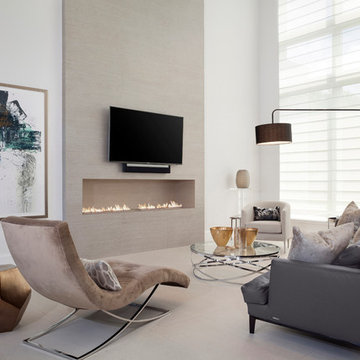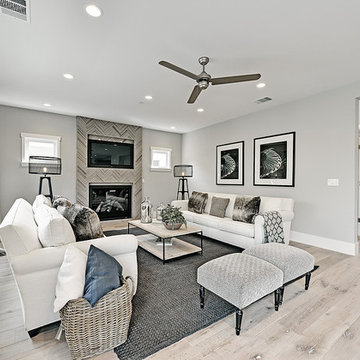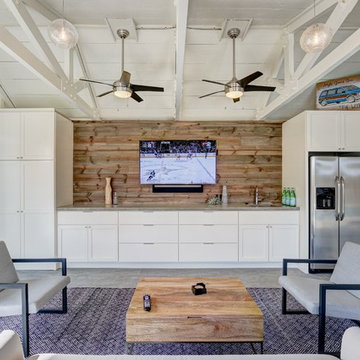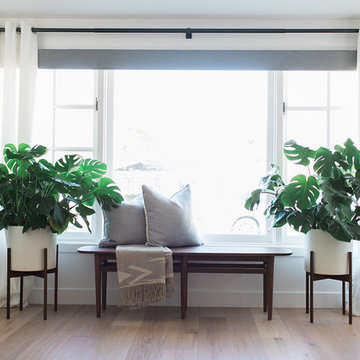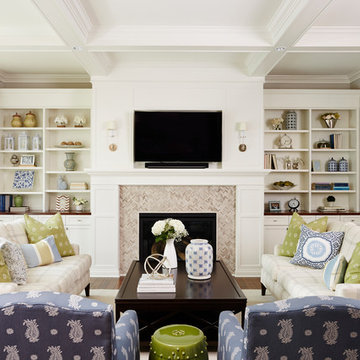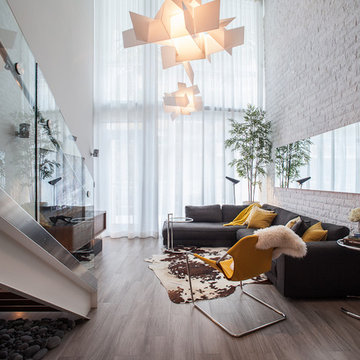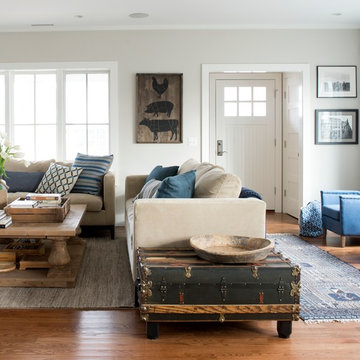White Living Room with a Wall Mounted TV Ideas and Designs
Refine by:
Budget
Sort by:Popular Today
81 - 100 of 21,992 photos
Item 1 of 3
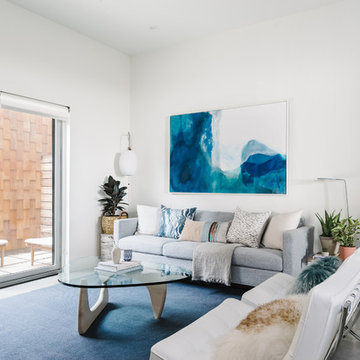
Our Austin studio designed this gorgeous town home to reflect a quiet, tranquil aesthetic. We chose a neutral palette to create a seamless flow between spaces and added stylish furnishings, thoughtful decor, and striking artwork to create a cohesive home. We added a beautiful blue area rug in the living area that nicely complements the blue elements in the artwork. We ensured that our clients had enough shelving space to showcase their knickknacks, curios, books, and personal collections. In the kitchen, wooden cabinetry, a beautiful cascading island, and well-planned appliances make it a warm, functional space. We made sure that the spaces blended in with each other to create a harmonious home.
---
Project designed by the Atomic Ranch featured modern designers at Breathe Design Studio. From their Austin design studio, they serve an eclectic and accomplished nationwide clientele including in Palm Springs, LA, and the San Francisco Bay Area.
For more about Breathe Design Studio, see here: https://www.breathedesignstudio.com/
To learn more about this project, see here: https://www.breathedesignstudio.com/minimalrowhome

Our homeowners approached us for design help shortly after purchasing a fixer upper. They wanted to redesign the home into an open concept plan. Their goal was something that would serve multiple functions: allow them to entertain small groups while accommodating their two small children not only now but into the future as they grow up and have social lives of their own. They wanted the kitchen opened up to the living room to create a Great Room. The living room was also in need of an update including the bulky, existing brick fireplace. They were interested in an aesthetic that would have a mid-century flair with a modern layout. We added built-in cabinetry on either side of the fireplace mimicking the wood and stain color true to the era. The adjacent Family Room, needed minor updates to carry the mid-century flavor throughout.

Gabriel Builders Showroom/Gathering room off functioning kitchen with pewter island. LImestone floors, plaster walls, Douglas Fir beams. Limestone floor extends thru lift and slide doors to outdoor arched porch with gas lanterns and swimming pool. The beautiful limestone mantel is flanked by custom bookcases filled with antique tools.
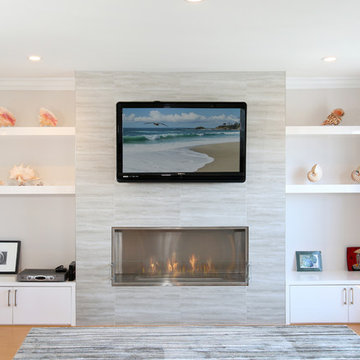
We needed to create some sort of statement on this wall. So we built a fireplace with custom shelves and cabinets to match. We made sure that the line from the fireplace matched the height of the cabinets to ensure very clean lines on this wall.
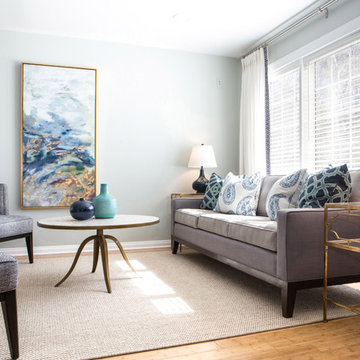
Warm gray tones mix with navy, white and a touch of aqua in this cozy living room. Custom furniture and drapery set a serene mood, with the contemporary artwork taking center stage.
Erika Bierman Photography
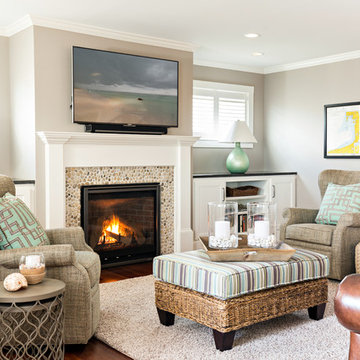
Beautiful Cape Cod home with commanding views of the Bay, mahogany floors, 2 suites, 3 floors, open floor plan, 3rd floor deck, screened porch by REEF Custom Homes. Photos by Dan Cutrona, staging by Pastiche.
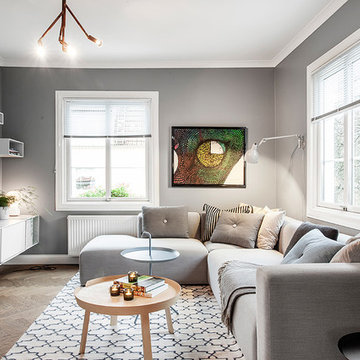
Soffa Mags från Hay. Bord från Muuto och Hay. Tvmöbel från Montana. Matta Chhatwall&Jonsson Foto: Anders Bergstedt
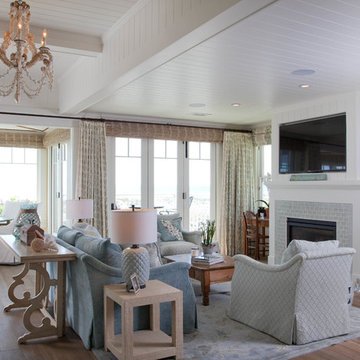
Kim Grant, Architect;
Elizabeth Barkett, Interior Designer - Ross Thiele & Sons Ltd.;
Gail Owens, Photographer
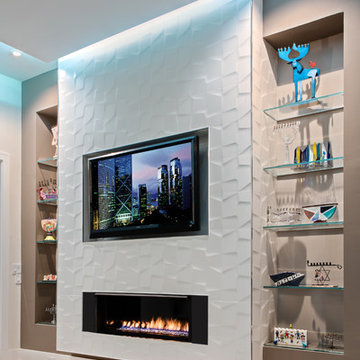
From this view you can see the depth in the 3D tile. It is a very subtle texture. The 1/2" thick glass shelves. The LED cove lighting can be set to all the colors of the rainbow. The TV mounted over the ribbon fireplace is recessed into the 3 dimensional tile. It pivots on a bracket so it can also be seen by the chef in the kitchen!
White Living Room with a Wall Mounted TV Ideas and Designs
5
