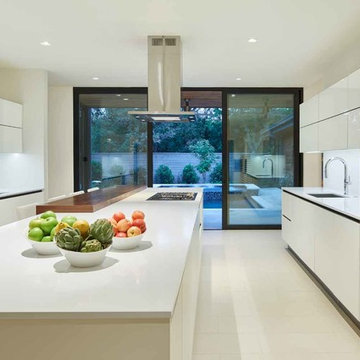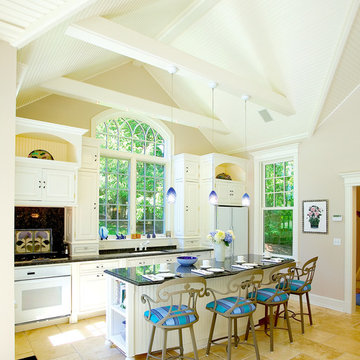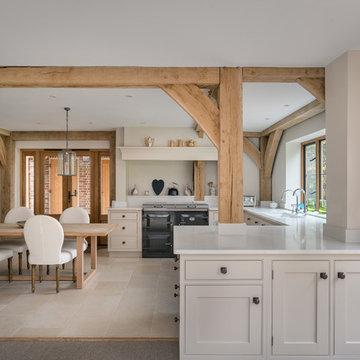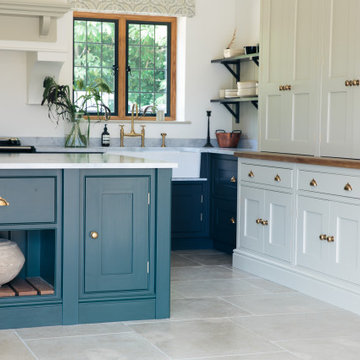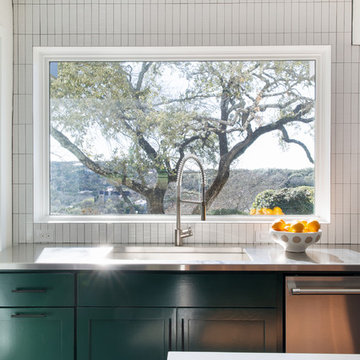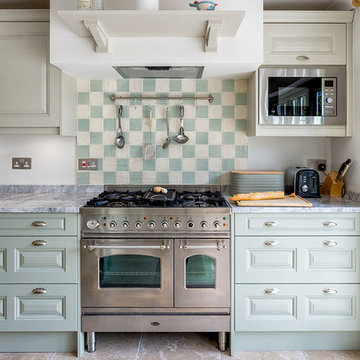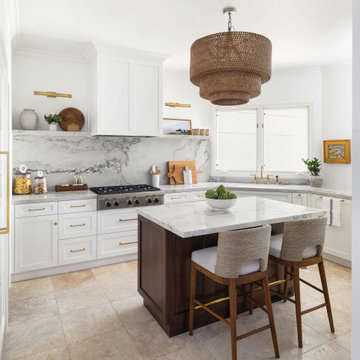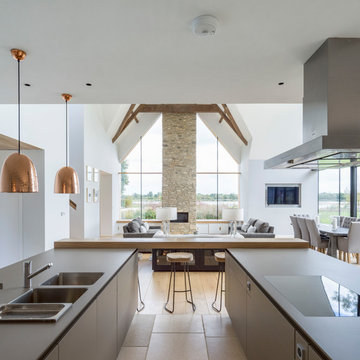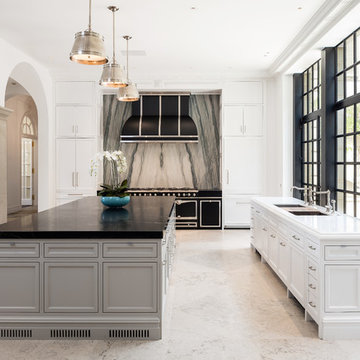White Kitchen with Limestone Flooring Ideas and Designs
Refine by:
Budget
Sort by:Popular Today
81 - 100 of 2,057 photos
Item 1 of 3
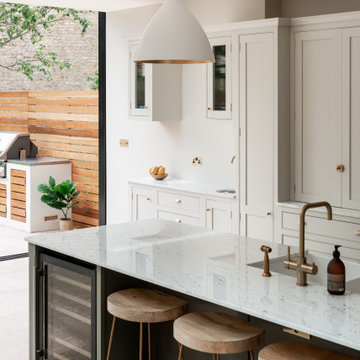
The client’s choice of a planed cedar fence provides a warm accent to the scheme, which is mirrored in the design for the freestanding BBQ and then referenced again in the warm copper tones of the internal pendants, switches, faucets and stools.
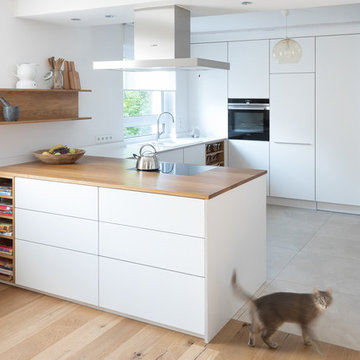
Auch die Hauskatze ist begeistert vom Küchendesign! Elemente aus Vollholz geben dem Weiß der Küche etwas Wärme und schaffen eine optische Verbindung zum Wohnraum, der mit Parkett ausgelegt ist.
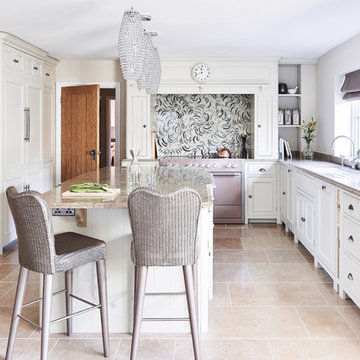
The stunning kitchen features a combination of Ben Heath bespoke and Neptune cabinetry. The kitchen is finished in Neptune's water-based Old Chalk paint with a Blue Grey limestone worktop and a Cognac satino limestone flooring. The tall cabinet housing has an integrated Combi Microwave and a Steamer Oven. The bar stools add a nice texture to the kitchen.
Photos by Adam Carter Photography
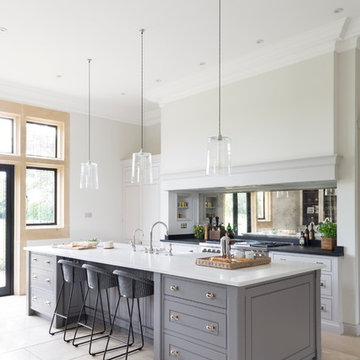
We were delighted to work with the homeowners of this breathtakingly beautiful luxury home in Ascot, Berkshire to create their dream kitchen.
Comprising a large open plan kitchen / dining space, utility room, boot room and laundry room, the project was almost completely a blank canvas except for the kitchen the house came with which was cramped and ill-fitting for the large space.
With three young children, the home needed to serve the needs of the family first but also needed to be suitable for entertaining on a reasonably large level. The kitchen features a host of cooking appliances designed with entertaining in mind including the legendary Wolf Duel fuel Range with Charbroiler with a Westin extractor. Opposite the Wolf range and integrated into the island are a Miele microwave and Miele sous chef warming drawer.
The large kitchen island acts the main prep area and includes a Villeroy & Boch Double Butler Sink with insinkerator waste disposal, Perrin & Rowe Callisto Mixer Tap with rinse and a Quooker Pro Vaq 3 Classic tap finished in polished nickel. The eurocargo recycling pullout bins are located in the island with a Miele dishwasher handily located either side to ensure maximum efficiency. Choosing the iconic Sub-Zero fridge freezer for this kitchen was a super choice for this large kitchen / dining area and provides ample storage.
The dining area has a Weathered Oak Refectory Table by Humphrey Munson. The table seats 10 so works really well for entertaining friends and family in the open plan kitchen / dining area. The seating is by Vincent Sheppard which is perfect for a family with young children because they can be easily maintained.
Photo credit: Paul Craig
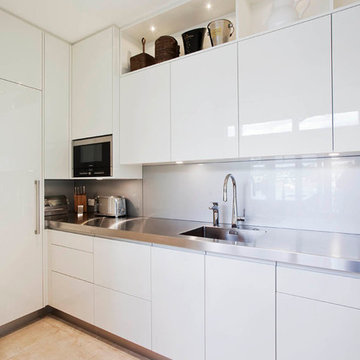
Scullery. Soft, light-filled Northern Beaches home by the water. Modern style kitchen with scullery. Sculptural island all in calacatta engineered stone.
Photos: Paul Worsley @ Live By The Sea
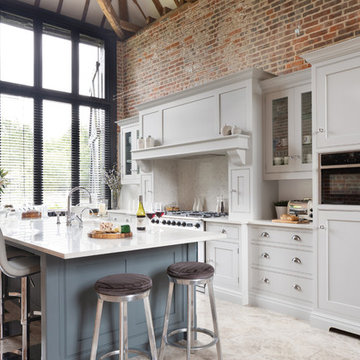
The bespoke Hartford shaker style design with a cot beaded edge complements its traditional Grade II listed barn setting.
Ideal for cosy living and entertaining this incredible open plan kitchen design is the perfect solution for multi-functional layouts. Hand-painted cabinetry in a soft grey shade reflects light into every corner. Sleek pull-out units tuck away everyday items, maximising your living space while keeping everything you need to hand. The stunning quartz work surface is a real statement of style; hardwearing and a dream to keep clean.
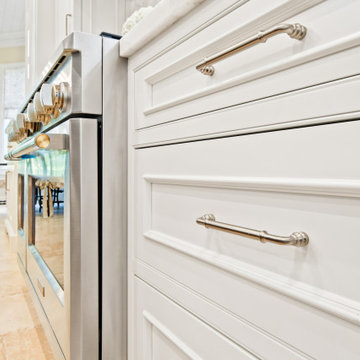
Gorgeous French Country style kitchen featuring a rustic cherry hood with coordinating island. White inset cabinetry frames the dark cherry creating a timeless design.

There is a lot to consider when designing a kitchen for a busy family. The kitchen is the centre of family life which means it's important to create a space that all the family can enjoy at the same time.
Our brief was to design and create a kitchen that is both practical and beautiful for a busy working family, who enjoy socialising and entertaining guests.
The result: "The new kitchen has really made a difference to day to day life, the end result has exceeded our expectations."
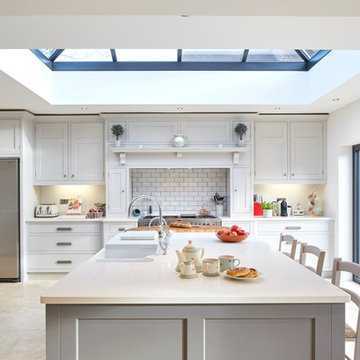
Kitchen extension, Wiltshire
Luke McHardy Kitchens, Phoenix Extensions

A large family kitchen with breakfast bar, island and dining area leading onto a home cinema room photographed by Tim Clarke-Payton
White Kitchen with Limestone Flooring Ideas and Designs
5

