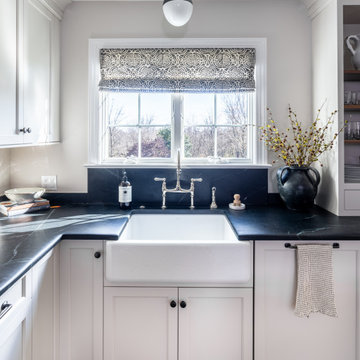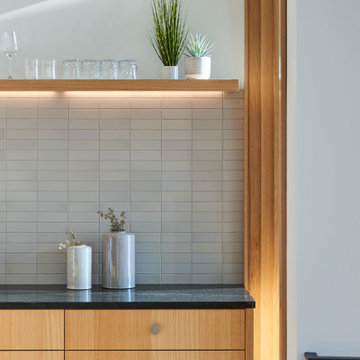White Kitchen with Black Worktops Ideas and Designs
Refine by:
Budget
Sort by:Popular Today
1 - 20 of 9,722 photos
Item 1 of 3

After living in their grade II listed country house for over 3 years, Greg and Karen felt that the size of their kitchen was disproportionate to the rest of the property. Greg commented, “We liked the existing Aga and mantel set-up, but the room was just too small for the house and needed to be updated.” With that in mind, they got in touch with Davonport to help design their dream country kitchen extension.
Set in four-acre grounds with six bedrooms and five reception rooms, the kitchen in the stunning, heavily-timbered property was very compact and isolated from the rest of the home, with no space for formal dining.
Taking the decision to extend the space by more than half again, the couple created room for a spacious kitchen-diner, overlooking their landscaped gardens.
Retaining the existing Aga range oven and mantel was a top priority. The brief was to create a classic style kitchen incorporating a formal area for dining and entertaining guests, including modern appliances to use when the Aga was inactive.
Davonport Tillingham style cabinets with curved pilasters were chosen because of their timeless style and appeal. They were hand-painted in soft neutrals (Farrow and Ball’s Pointing and Green Smoke), topped with an opulent black granite worktop, and finished with polished nickel handles to complete the classic look.
Split into three main zones for cooking, dining, and entertaining, the new room is spacious and airy, reflecting the generous proportions of the rest of the property. In fact, to look at it, you would think it was part of the original property.
A generous rectangular island with breakfast bar frames the kitchen area, providing ample space for food prep and informal seating for two. The new extension also accommodates a large table for formal dining, which is positioned at the end of the room, benefiting from a range of views of the property’s picturesque gardens.

A beach-front new construction home on Wells Beach. A collaboration with R. Moody and Sons construction. Photographs by James R. Salomon.

Designer Sarah Robertson of Studio Dearborn helped a neighbor and friend to update a “builder grade” kitchen into a personal, family space that feels luxurious and inviting.
The homeowner wanted to solve a number of storage and flow problems in the kitchen, including a wasted area dedicated to a desk, too-little pantry storage, and her wish for a kitchen bar. The all white builder kitchen lacked character, and the client wanted to inject color, texture and personality into the kitchen while keeping it classic.

A modern stylish kitchen designed by piqu and supplied by our German manufacturer Ballerina. The crisp white handleless cabinets are paired with a dark beautifully patterned Caesarstone called Vanilla Noir. A black Quooker tap and appliances from Siemen's Studioline range reinforce the luxurious and sleek design.

This modern and fresh kitchen was created with our client's growing family in mind. By removing the wall between the kitchen and dining room, we were able to create a large gathering island to be used for entertaining and daily family use. Its custom green cabinetry provides a casual yet sophisticated vibe to the room, while the large wall of gray cabinetry provides ample space for refrigeration, wine storage and pantry use. We love the play of closed space against open shelving display! Lastly, the kitchen sink is set into a large bay window that overlooks the family yard and outdoor pool.

Matte Schrankfronten und glänzende Arbeitsflächen ergänzen sich in der modernen SieMatic-Küche zu einem eleganten Ensemble mit besonderem Flair. In die Wand eingelassene, deckenhohe Schränke bergen hinter grifflosen Großformat-Fronten Platz für Elektrogeräte, Küchenutensilien und Vorräte.
Der große Raum wurde stilvoll mit zwei Küchenzeilen und einer mittigen Insel eingerichtet, um den Flügeltüren in den Garten ebenso Platz zu geben wie dem offenen Zugang zum Esszimmer. Dabei wurde eine Zeile als deckenhoch gestaltete Schrankwand konzipiert, in der Küchen-Elektrogeräte modernster Varianten vom Backofen über den Konvektomaten bis hin zu weiterführenden Kühlmöglichkeiten wie dem Getränkekühler mit Glasfront integriert wurden. Die weitere Zeile bietet Stauraum und ergänzende Stellflächen zur praktisch und komfortabel gestalteten Kücheninsel mit den Arbeitsbereichen.
Die Kücheninsel wurde geräumig und mittig platziert, wodurch kurze Arbeitswege entstehen. Spülbereich und Kochstelle liegen nah beieinander, erhalten jedoch durch die üppigen Stellflächen viel Bewegungsfreiheit. Für die Erreichbarkeit von Vorräten und Küchenutensilien reicht die Drehung zur Schrankwand, in der zudem die hoch eingebauten Küchengeräte bereitstehen. Die Spüle wurde mit einer eleganten Einhebelmischgarnitur in mattem Schwarz ergänzt, auf Ablaufflächen wurde hingegen verzichtet. Der Kochbereich kommt hingegen mit einem modernen Dunstabzug zum Einsatz, der in das Ceranfeld eingelassen wurde.
Glatte Oberflächen mit fließenden Übergängen an Fronten und Arbeitsflächen geben nicht nur optischen Schick, sondern sorgen auch für pflegeleichte Reinigungseigenschaften in der täglichen Nutzung. Als stilvolles Highlight findet sich eine moderne Glasvitrine als Ecklösung, um hübsches Geschirr und Gläser apart und praktisch erreichbar zu machen.

The most elegant, cozy, quaint, french country kitchen in the heart of Roland Park. Simple shaker-style white cabinets decorated with a mix of lacquer gold latches, knobs, and ring pulls. Custom french-cafe-inspired hood with an accent of calacattta marble 3x6 subway tile. A center piece of the white Nostalgie Series 36 Inch Freestanding Dual Fuel Range with Natural Gas and 5 Sealed Brass Burners to pull all the gold accents together. Small custom-built island wrapped with bead board and topped with a honed Calacatta Vagli marble with ogee edges. Black ocean honed granite throughout kitchen to bring it durability, function, and contrast!

This contemporary kitchen has it all; plenty of space, pot lights throughout, a built-in speaker system, an hvac system, a stainless-steel skirt sink, an intercom system, security screen, a large island with an overhanging countertop, shaker style cabinets, pendant lights, quartz cabinets, glass backsplash and wolf appliances throughout.

To the right of the sink, a luxury Café brand built-in dishwasher with a brushed-stainless handle was installed alongside a stack of deep storage drawers.
Final photos by www.impressia.net
The upper cabinets were extended up all the way to the ceiling to create the illusion of taller ceilings. Our designers wanted to include both open shelving and glass-front cabinets for a truly custom look, complete with LED backlighting for an even more dramatic effect. What a beautiful way to display decor and glassware!
White Kitchen with Black Worktops Ideas and Designs
1










