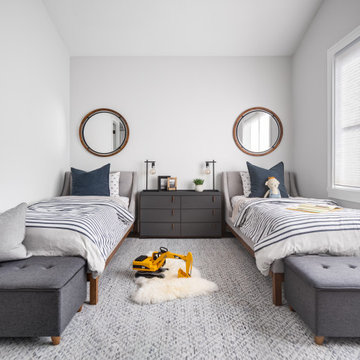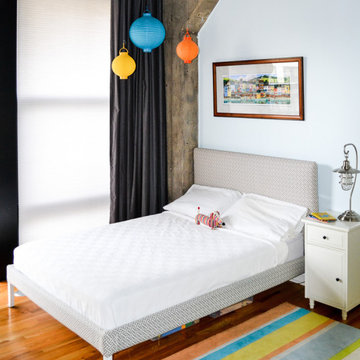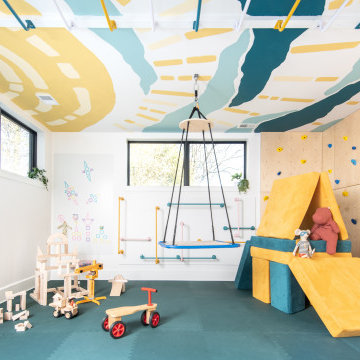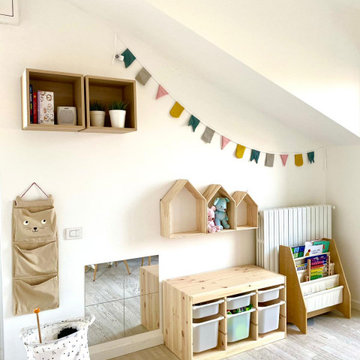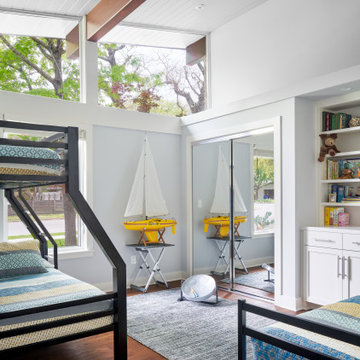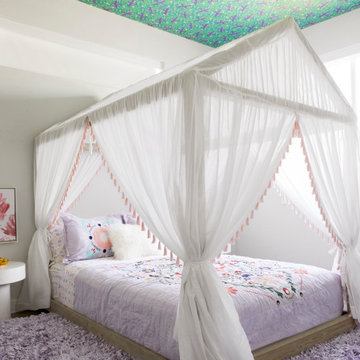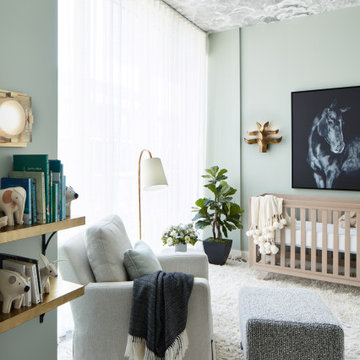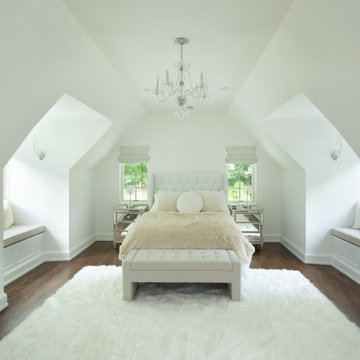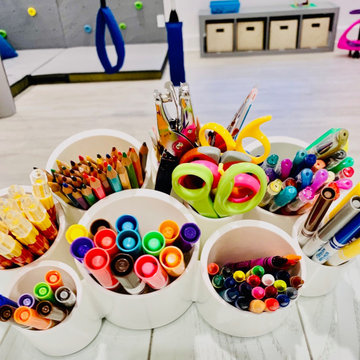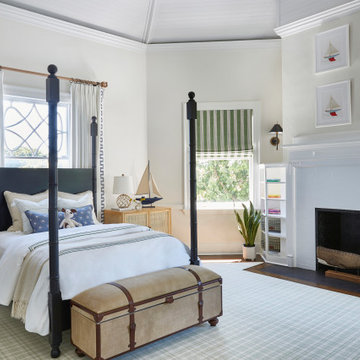White Kids' Room and Nursery Ideas and Designs with All Types of Ceiling
Refine by:
Budget
Sort by:Popular Today
81 - 100 of 757 photos
Item 1 of 3

Using the family’s love of nature and travel as a launching point, we designed an earthy and layered room for two brothers to share. The playful yet timeless wallpaper was one of the first selections, and then everything else fell in place.

The family living in this shingled roofed home on the Peninsula loves color and pattern. At the heart of the two-story house, we created a library with high gloss lapis blue walls. The tête-à-tête provides an inviting place for the couple to read while their children play games at the antique card table. As a counterpoint, the open planned family, dining room, and kitchen have white walls. We selected a deep aubergine for the kitchen cabinetry. In the tranquil master suite, we layered celadon and sky blue while the daughters' room features pink, purple, and citrine.

A teen hangout destination with a comfortable boho vibe. Brought together by Anthropologie Rose Petals Wallpaper, Serena and Lilly hanging chair, Cristol flush mount by Circa Lighting and a mix of custom and retail pillows. Design by Two Hands Interiors. See the rest of this cozy attic hangout space on our website. #tweenroom #teenroom

Baron Construction & Remodeling
Design Build Remodel Renovate
Victorian Home Renovation & Remodel
Kitchen Remodel and Relocation
2 Bathroom Additions and Remodel
1000 square foot deck
Interior Staircase
Exterior Staircase
New Front Porch
New Playroom
New Flooring
New Plumbing
New Electrical
New HVAC

A place for rest and rejuvenation. Not too pink, the walls were painted a warm blush tone and matched with white custom cabinetry and gray accents. The brass finishes bring the warmth needed.
White Kids' Room and Nursery Ideas and Designs with All Types of Ceiling
5



