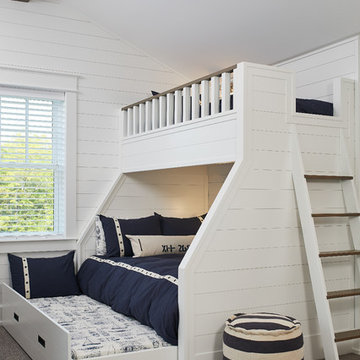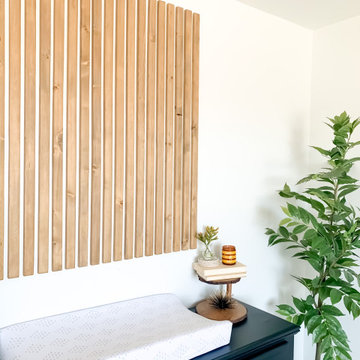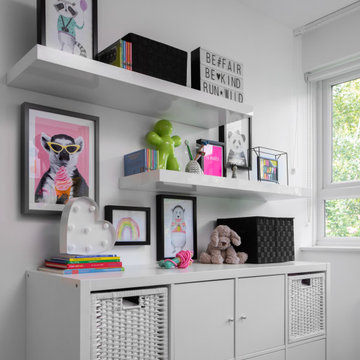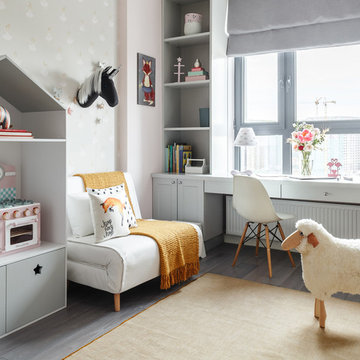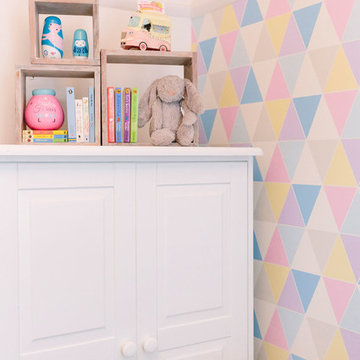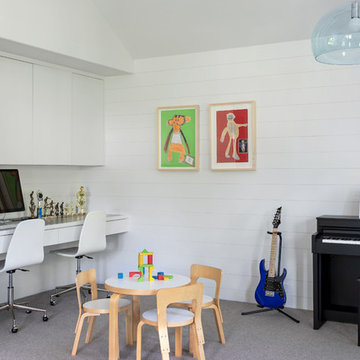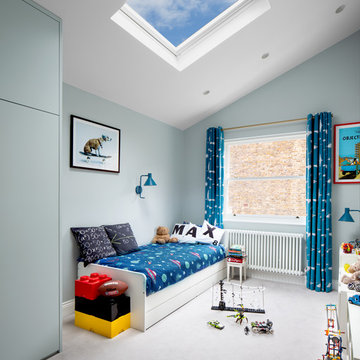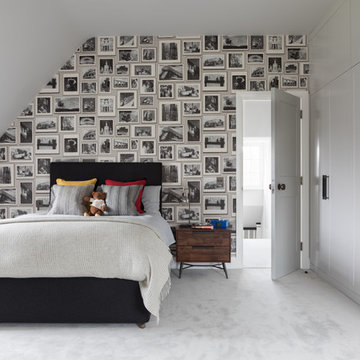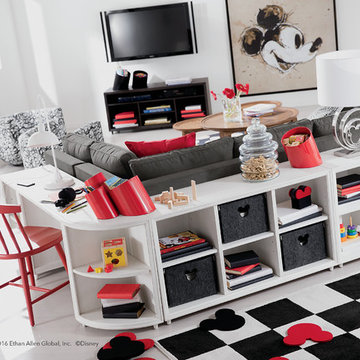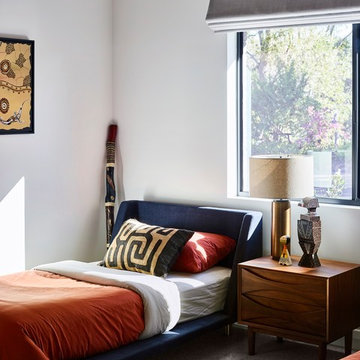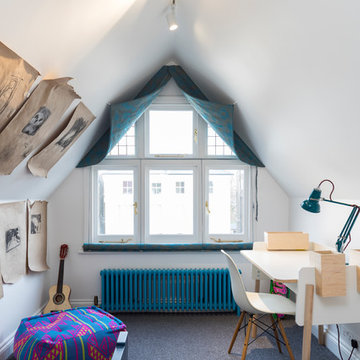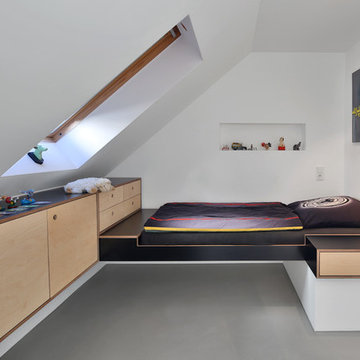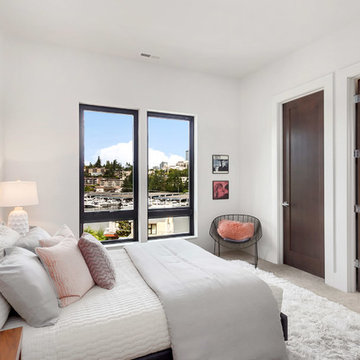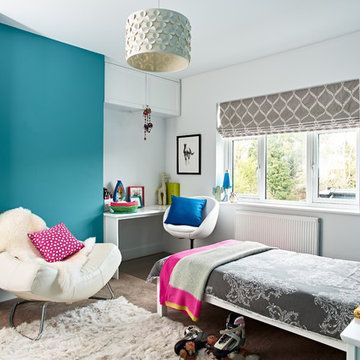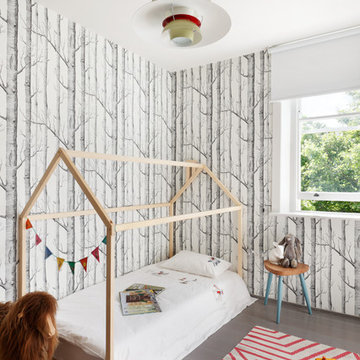White Kids' Bedroom with Grey Floors Ideas and Designs
Refine by:
Budget
Sort by:Popular Today
81 - 100 of 1,451 photos
Item 1 of 3
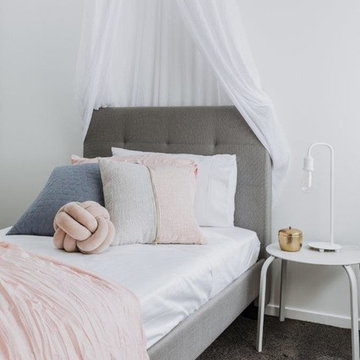
A neutral backdrop provides the perfect base for a growing girl, and was softened by a white canopy and blush pink bedding.
Photography by Matthew Gianoulis
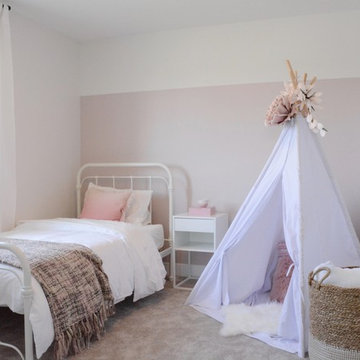
Let your little ones imagination run wild as they play about in their reading play tent. A bright and cozy bedroom, perfect for a growing little girl.
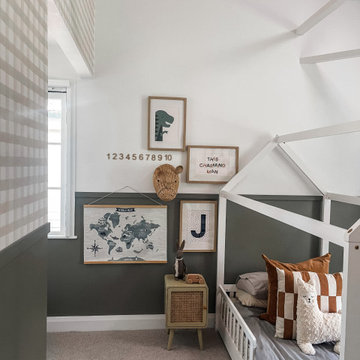
Earthy tones were used for this bedroom to provide a fun yet sophisticated base that our special little client can grow into.
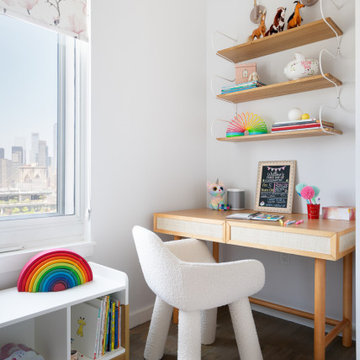
The desk area was originally a closet in the adjoining primary bedroom. I closed it up on that side and created a desk niche, added articulating scones for lighting. I love these fun bookshelves here for storage of course, and also a touch of whimsy and playful feature. The fuzzy sculptural chair is the softest landing for our busy bee client.
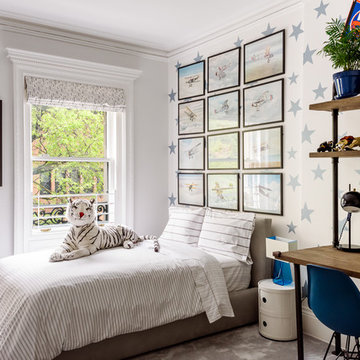
Montgomery Place Townhouse
The unique and exclusive property on Montgomery Place, located between Eighth Avenue and Prospect Park West, was designed in 1898 by the architecture firm Babb, Cook & Willard. It contains an expansive seven bedrooms, five bathrooms, and two powder rooms. The firm was simultaneously working on the East 91st Street Andrew Carnegie Mansion during the period, and ensured the 30.5’ wide limestone at Montgomery Place would boast landmark historic details, including six fireplaces, an original Otis elevator, and a grand spiral staircase running across the four floors. After a two and half year renovation, which had modernized the home – adding five skylights, a wood burning fireplace, an outfitted butler’s kitchen and Waterworks fixtures throughout – the landmark mansion was sold in 2014. DHD Architecture and Interior Design were hired by the buyers, a young family who had moved from their Tribeca Loft, to further renovate and create a fresh, modern home, without compromising the structure’s historic features. The interiors were designed with a chic, bold, yet warm aesthetic in mind, mixing vibrant palettes into livable spaces.
Photography: Guillaume Gaudet www.guillaumegaudet.com
© DHD / ALL RIGHTS RESERVED.
White Kids' Bedroom with Grey Floors Ideas and Designs
5
