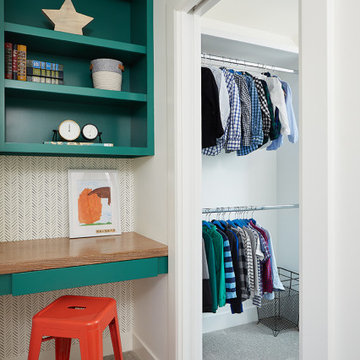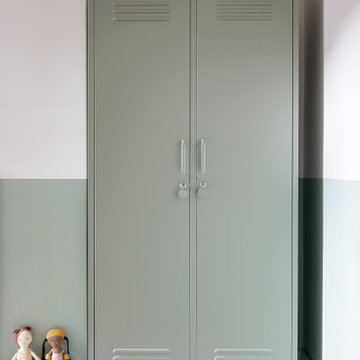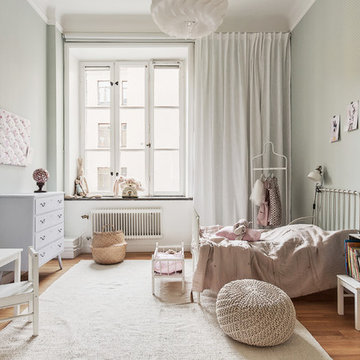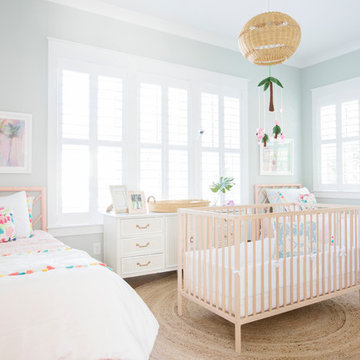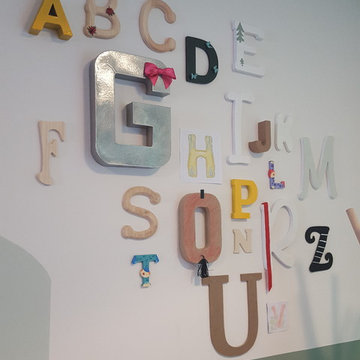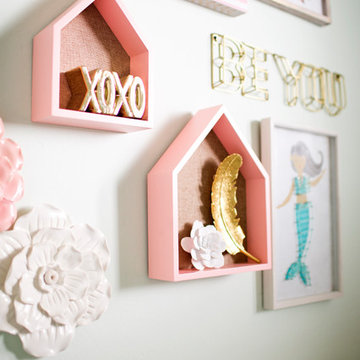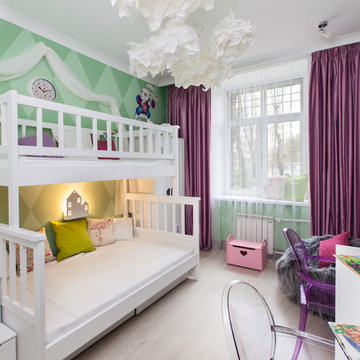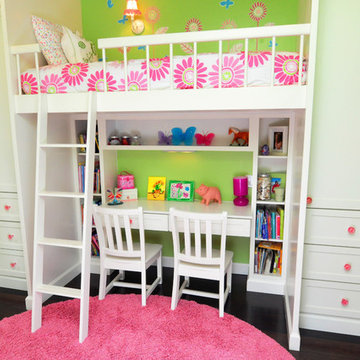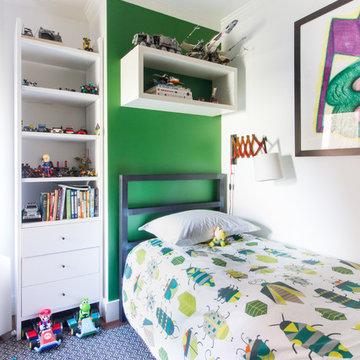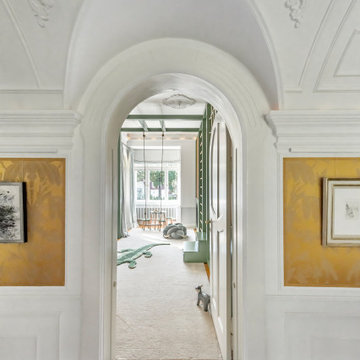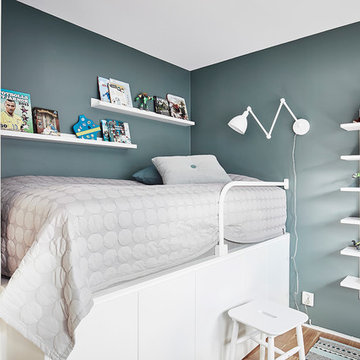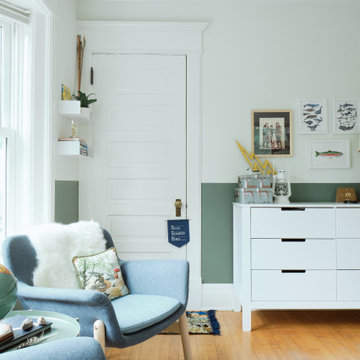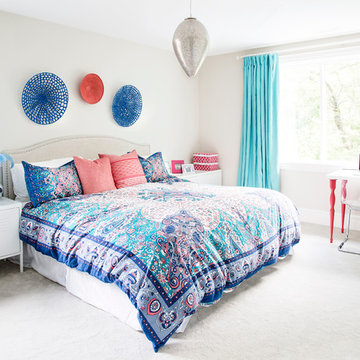White Kids' Bedroom with Green Walls Ideas and Designs
Refine by:
Budget
Sort by:Popular Today
21 - 40 of 376 photos
Item 1 of 3
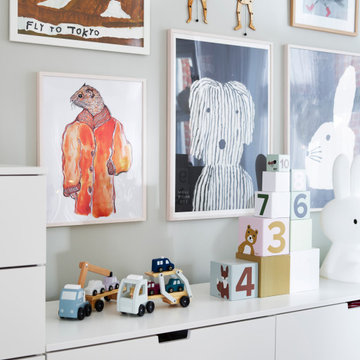
Need some inspiration for the Childs bookcase? Problem to store all toys and keep them in order? Check out Alvar's room! There are shelves and trolleys to display favourite toys and books always keeping them at and hand, while the rest is hidden in cabinets. Alvar has a classic Elfa bookshelf with a deeper shelf as desk adjusted to his height. The toy trolley can easily be rolled anywhere it's needed, or you just take a mesh basket with today's play with you.
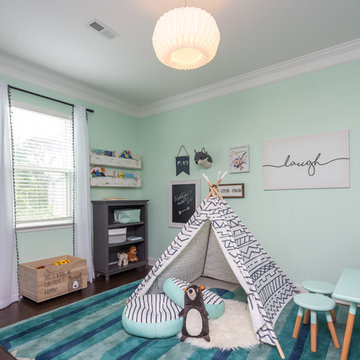
In this project we added paneling to the existing kitchen island and updated lighting, transformed a bonus space into a fun kids play area, added new furnishings and accessories in the main living room. The staircase got a face lift with new bold wallpaper and a family gallery wall. We also finished the upstairs loft with new wall paint, furnishings, and lighting. Bold art and wallpaper make an appearance in these spaces marrying style and function in the complete design.
Photo Credit: Bob Fortner
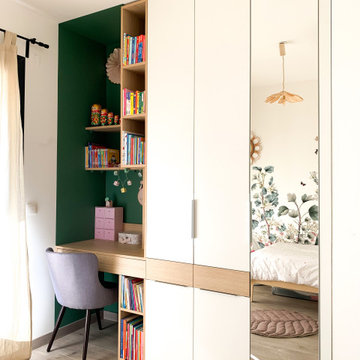
Le placard est composé de tiroirs, de penderies derrière le miroir toute hauteur, d'étagères, d'une bibliothèque, et d'un bureau. Il y a beaucoup de rangements pour pouvoir stocker toutes les affaires de la petite fille. Les tiroirs sont sans poignées pour ne pas que ça la gêne quand elle est au bureau. Le reste des placards est en poignées de tranche pour être plus discrètes.
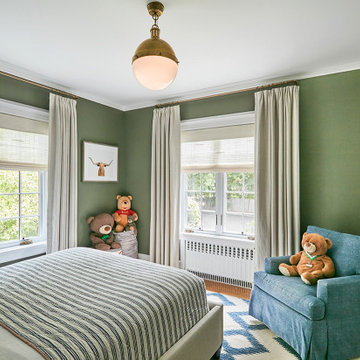
Built-in bookshelves were again utilized in the youngest boy’s bedroom to address the offset in this room. This creative use of built ins disguises a plan offset and makes the space appear continuous.

This kids bunk bed room has a camping and outdoor vibe. The kids love hiking and being outdoors and this room was perfect for some mountain decals and a little pretend fireplace. We also added custom cabinets around the reading nook bench under the window.
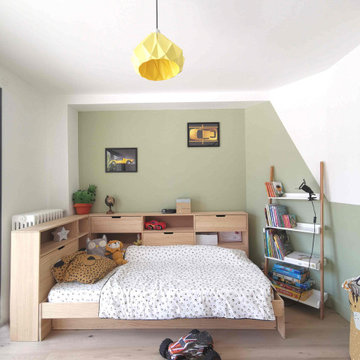
Appartement des années 70 dont les chambres et le salon ont un accès direct à la terrasse, ce qui permet au logement de profiter d’une chaleureuse lumière naturelle. La décoration et la configuration des lieux sont bien vétustes et pas du tout optimisées. Ainsi, nous avons décidé avec mes clients d’entreprendre un VRAI PROGRAMME DE RENOVATION, comprenant : le changement de toutes les fenêtres en double vitrage (dont 1 baie vitrée scindée en 2 nouvelles portes vitrées pour la pièce en plus), l’ouverture de 2 porteurs pour agrandir les volumes, notamment celui de l’entrée, la réfection de toute l’électricité, le rafraîchissement complet de la cuisine et de tous les revêtements et surtout, la redistribution des pièces. L‘objectif étant de gagner 1 pièce en plus : à la fois chambre d’amis et bureau d’appoint. Bercée par les matières texturées (bois, velours, simili cuir) et coloris chauds (ivoire et moutarde en passant par le beige) de sa terre natale marocaine, ma cliente en particulier, souhaite apporter douceur à son nouveau logement. La couleur (vert tilleul, gris anthracite, bleu simili Majorelle) s’y exprime donc comme fil conducteur pour accompagner les volumes, le tout dans un esprit Vintage Factory, cher à ses nouveaux occupants.
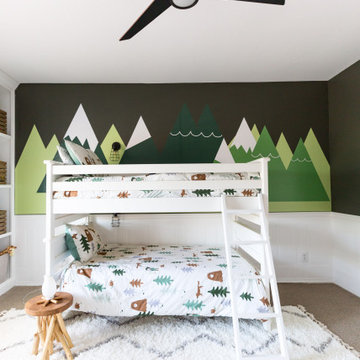
This kids bunk bed room has a camping and outdoor vibe. The kids love hiking and being outdoors and this room was perfect for some mountain decals and a little pretend fireplace. We also added custom cabinets around the reading nook bench under the window.
White Kids' Bedroom with Green Walls Ideas and Designs
2
