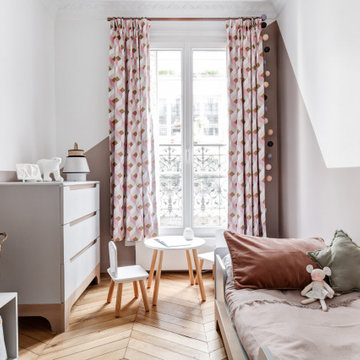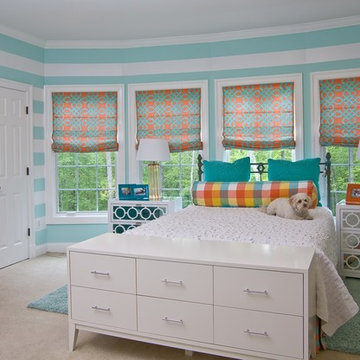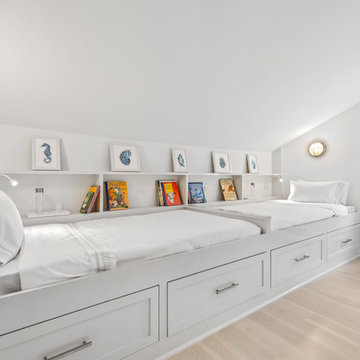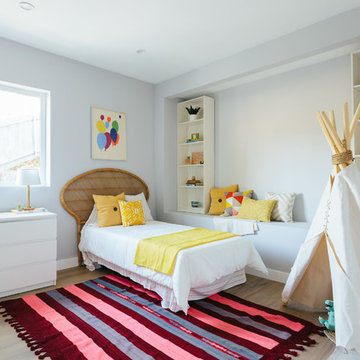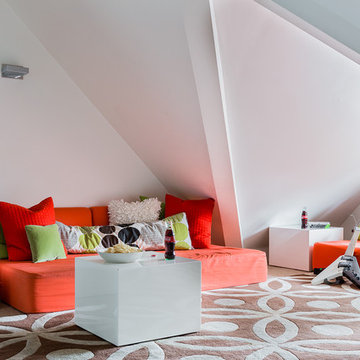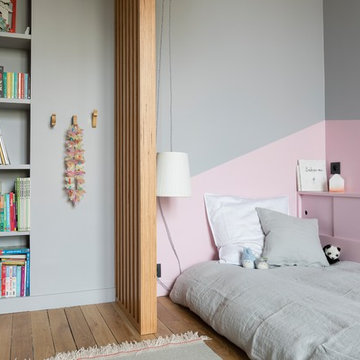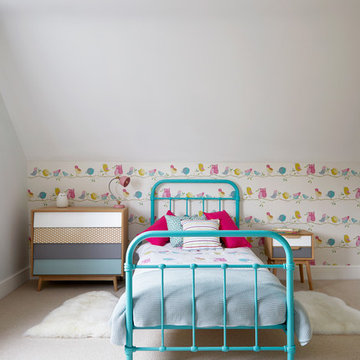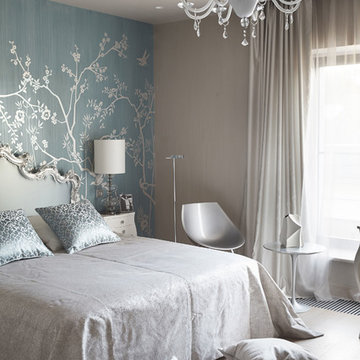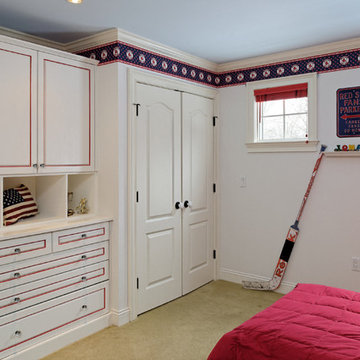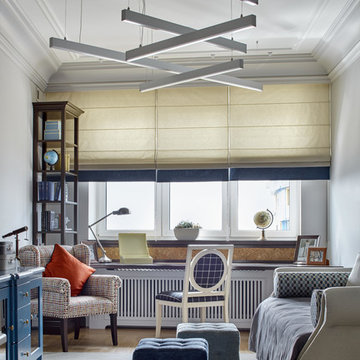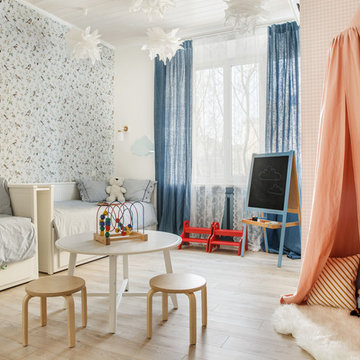White Kids' Bedroom with Beige Floors Ideas and Designs
Refine by:
Budget
Sort by:Popular Today
161 - 180 of 2,443 photos
Item 1 of 3
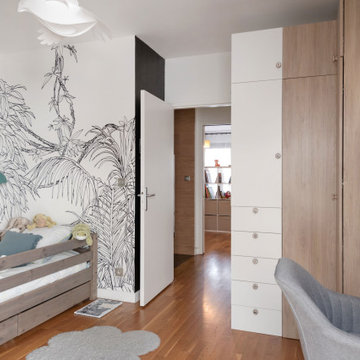
Vue de la 1ere chambre.
Tapisserie panoramique jungle noir et blanc, modèle " Blanca " : KOMAR PRODUCTS.
Mur noir aimanté.
Ensemble Dressing et bureau : LEROY MERLIN.
Suspension " Colombe " : RM COUDERT.
Peluches : JELLYCAT
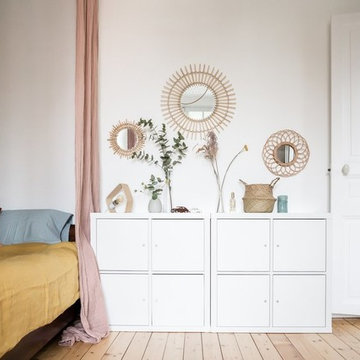
Rénovation et décoration d'une chambre de jeune fille avec création d'une alcôve pour le lit entouré de rideaux, rénovation parquet, ameublement et décoration, coin dressing, penderie sous pente, porte fenêtre et balcon
Réalisation Atelier Devergne
Photo Maryline Krynicki

SB apt is the result of a renovation of a 95 sqm apartment. Originally the house had narrow spaces, long narrow corridors and a very articulated living area. The request from the customers was to have a simple, large and bright house, easy to clean and organized.
Through our intervention it was possible to achieve a result of lightness and organization.
It was essential to define a living area free from partitions, a more reserved sleeping area and adequate services. The obtaining of new accessory spaces of the house made the client happy, together with the transformation of the bathroom-laundry into an independent guest bathroom, preceded by a hidden, capacious and functional laundry.
The palette of colors and materials chosen is very simple and constant in all rooms of the house.
Furniture, lighting and decorations were selected following a careful acquaintance with the clients, interpreting their personal tastes and enhancing the key points of the house.
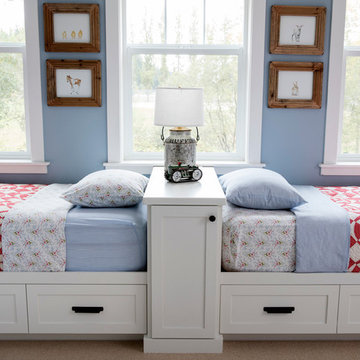
In this guest cottage deciding to create a built in was a good choice to save space for lots of sleep overs. Vintage quilts create a graphic splash of color and make it a friendly room.
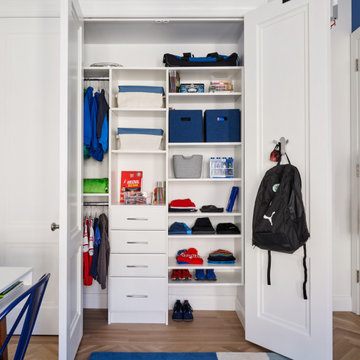
This 1901 Park Slope Brownstone underwent a full gut in 2020. The top floor of this new gorgeous home was designed especially for the kids. Cozy bedrooms, room for play and imagination to run wild, and even remote learning spaces.
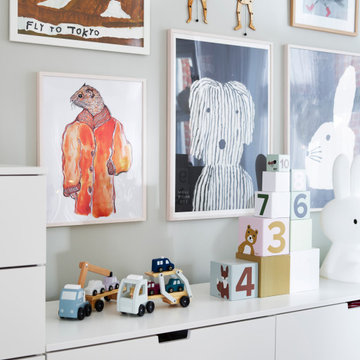
Need some inspiration for the Childs bookcase? Problem to store all toys and keep them in order? Check out Alvar's room! There are shelves and trolleys to display favourite toys and books always keeping them at and hand, while the rest is hidden in cabinets. Alvar has a classic Elfa bookshelf with a deeper shelf as desk adjusted to his height. The toy trolley can easily be rolled anywhere it's needed, or you just take a mesh basket with today's play with you.
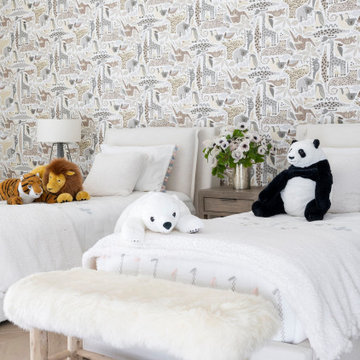
Serenity Indian Wells luxury modern home safari animal themed children's room. Photo by William MacCollum.
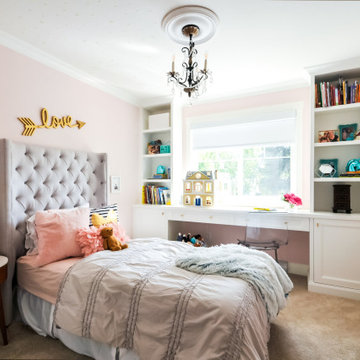
At times a family home renovation is a more emotional process for the client than just selecting finishing materials. Overall, developing spaces is more than just choosing a paint finish, designing millwork and unique details. These are crafted spaces that reflect the homeowners.
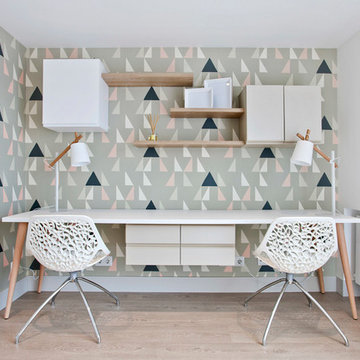
Los clientes de este ático confirmaron en nosotros para unir dos viviendas en una reforma integral 100% loft47.
Esta vivienda de carácter eclético se divide en dos zonas diferenciadas, la zona living y la zona noche. La zona living, un espacio completamente abierto, se encuentra presidido por una gran isla donde se combinan lacas metalizadas con una elegante encimera en porcelánico negro. La zona noche y la zona living se encuentra conectado por un pasillo con puertas en carpintería metálica. En la zona noche destacan las puertas correderas de suelo a techo, así como el cuidado diseño del baño de la habitación de matrimonio con detalles de grifería empotrada en negro, y mampara en cristal fumé.
Ambas zonas quedan enmarcadas por dos grandes terrazas, donde la familia podrá disfrutar de esta nueva casa diseñada completamente a sus necesidades
White Kids' Bedroom with Beige Floors Ideas and Designs
9
