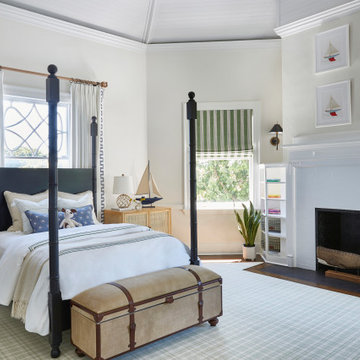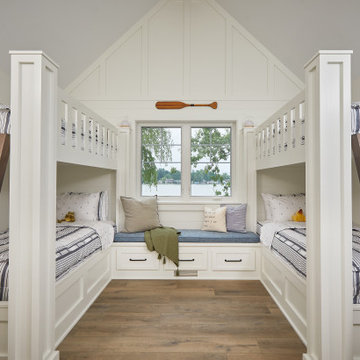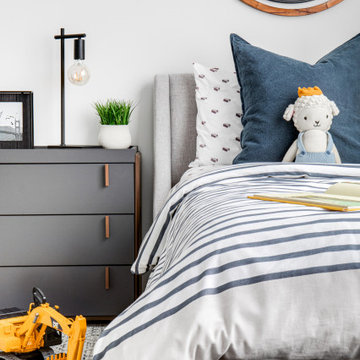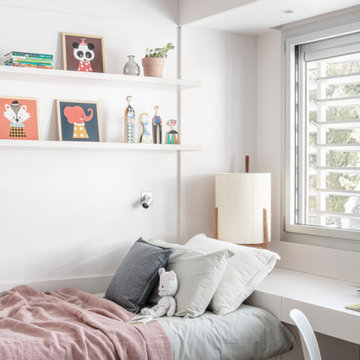White Kids' Bedroom with All Types of Ceiling Ideas and Designs
Refine by:
Budget
Sort by:Popular Today
81 - 100 of 646 photos
Item 1 of 3

A place for rest and rejuvenation. Not too pink, the walls were painted a warm blush tone and matched with white custom cabinetry and gray accents. The brass finishes bring the warmth needed.
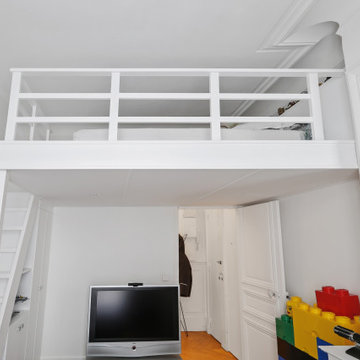
Aménagelent sur mesure d'une mezzanine pour installer un lit pour 2 personnes dans une chambre d'enfant. Nous avons profiter de labelle hauteur sous plafond pour agrandir cette petite chambre. Nous avons dessiner la mezzanine avec les escaliers, le placard et la bibliothèque sous les escaliers
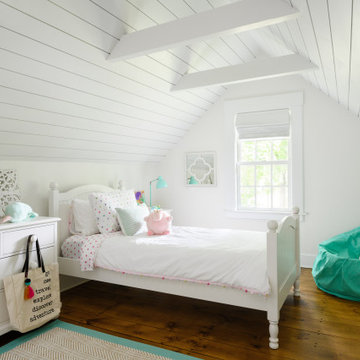
One of oldest houses we’ve had the pleasure to work on, this 1850 farmhouse needed some interior renovations after a water leak on the second floor. Not only did the water damage impact the two bedrooms on the second floor, but also the first floor guest room. After the homeowner shared his vision with us, we got to work bringing it to reality. What resulted are three unique spaces, designed and crafted with timeless appreciation.
For the first floor guest room, we added custom moldings to create a feature wall. As well as a built in desk with shelving in a corner of the room that would have otherwise been wasted space. For the second floor kid’s bedrooms, we added shiplap to the slanted ceilings. Painting the ceiling white brings a modern feel to an old space.
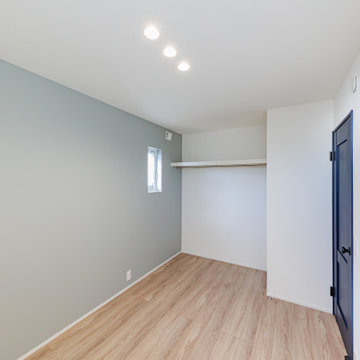
お子様の成長に合わせ、1つのお部屋として使うことも仕切りをつけて2つのお部屋として使うことも可能に。
扉は2つ設けることでレイアウトを変更したい時に気軽にお部屋の変更ができる。
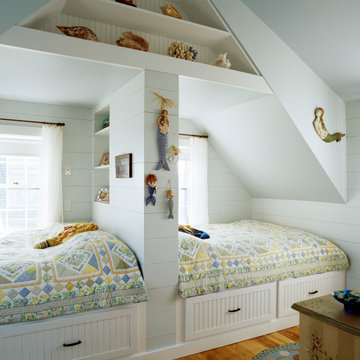
An additional bedroom wasn't allowed by local code so this cozy bedroom provides sleeping & nook space for two sisters. Each has their own lamp, shelves & storage as well as a personal window :)
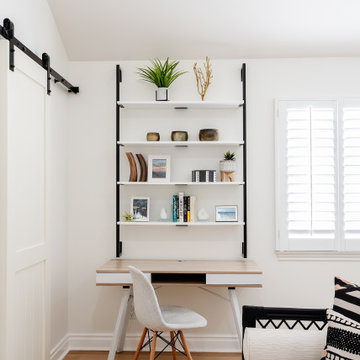
A happy east coast family gets their perfect second home on the west coast.
This family of 6 was a true joy to work with from start to finish. They were very excited to have a home reflecting the true west coast sensibility: ocean tones mixed with neutrals, modern art and playful elements, and of course durability and comfort for all the kids and guests. The pool area and kitchen got total overhauls (thanks to Jeff with Black Cat Construction) and we added a fun wine closet below the staircase. They trusted the vision of the design and made few requests for changes. And the end result was even better than they expected.
Design --- @edenlainteriors
Photography --- @Kimpritchardphotography
Pillows -- @jaipurliving
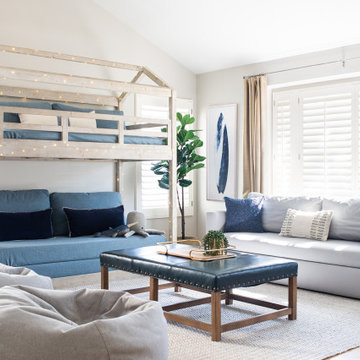
This family room is full of kid-friendly elements, including the upholstery-weight covered bunk beds, sofa bed, easy-to-clean leather upholstered ottoman and bean bags.
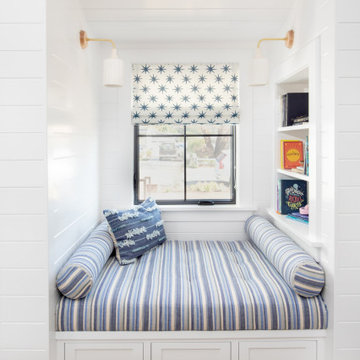
Here's a charming built-in reading nook with built-in shelves and custom lower cabinet drawers underneath the bench. Shiplap covered walls and ceiling with recessed light fixture and sconce lights for an ideal reading and relaxing space.
Photo by Molly Rose Photography
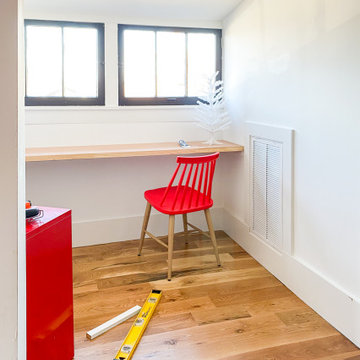
Creating a place for learning in this family home was an easy task. Our team spent one weekend installing a floating desk in a dormer area to create a temporary home learning nook that can be converted into a shelf once the kids are back in school. We finished the space to transform into an arts and craft room for this budding artist.
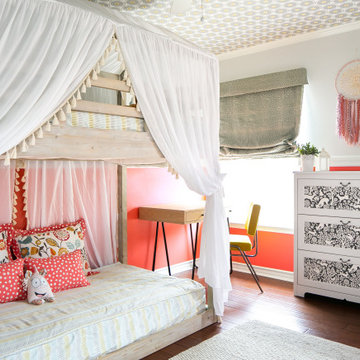
A blend of pretty colors and patterns create a lively and lovely little girl's room.
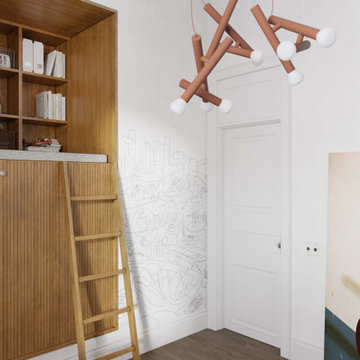
This luxurious kids' bedroom in a Chelsea apartment, NYC, is an Arsight creation that marries luxury with youthful allure. The room, inspired by Scandinavian design principles, exhibits a neutral white theme, augmented by reclaimed flooring and a custom bookshelf. The addition of a library ladder introduces a unique element, drawing the eye towards a selection of meticulously curated, Brooklyn-style kids' furniture. This room is a sanctuary of playful discovery and tranquil sleep.
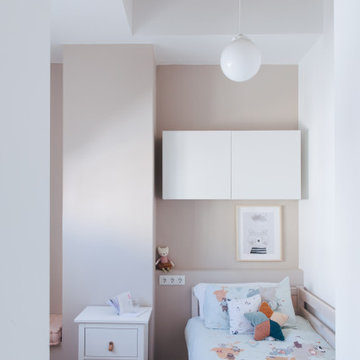
Este dormitorio infantil, aunque es muy chiquitin cumple con todas las necesidades. Y el hecho de tener una altura destacada, mas las vigas y bovedillas originales de la casa, hace que parezca mas amplia.
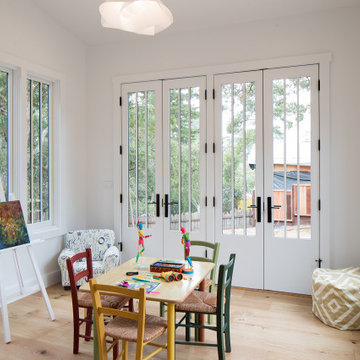
Opposite of the main entrance off of the Living Room is another bright open room with access to the back yard through a pair of beautiful french doors. This room is perfect for a kids playroom or for arts & crafts.
White Kids' Bedroom with All Types of Ceiling Ideas and Designs
5
