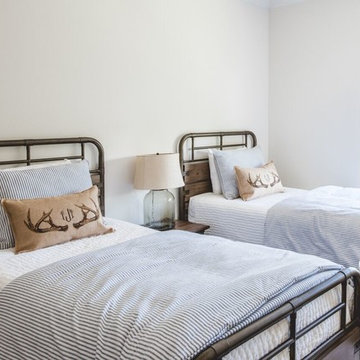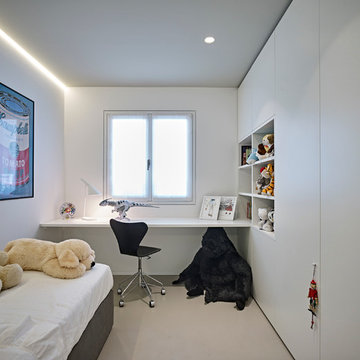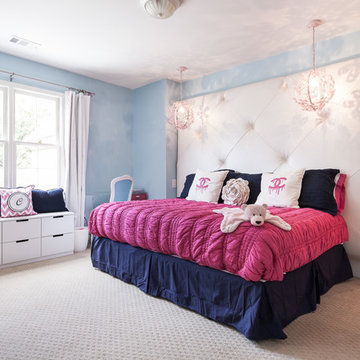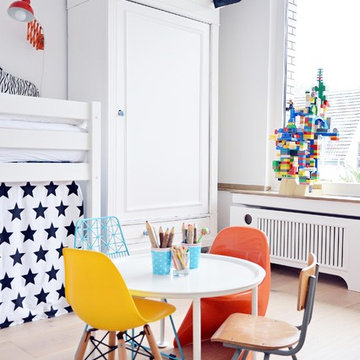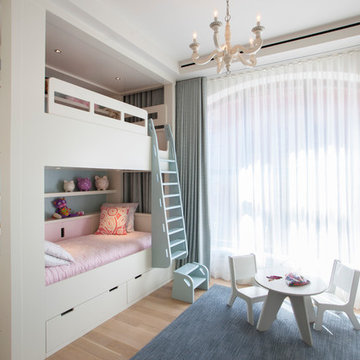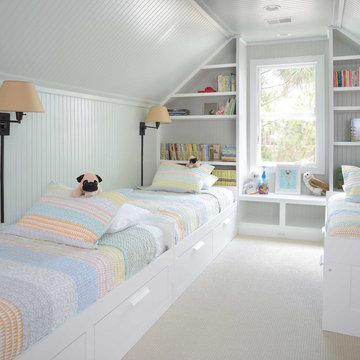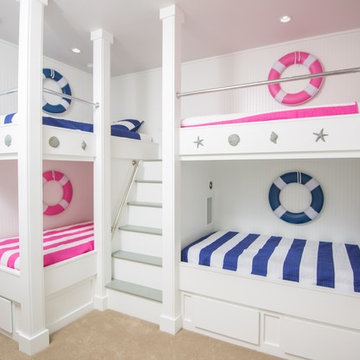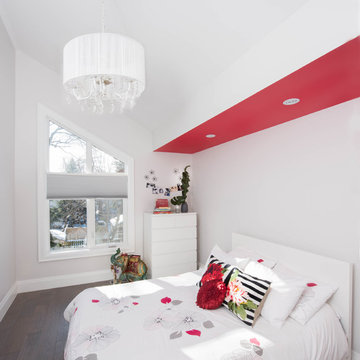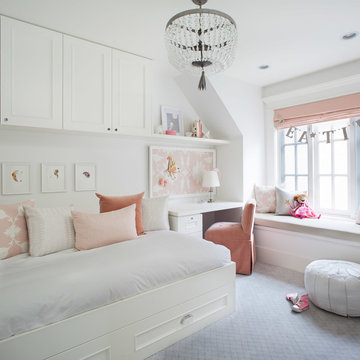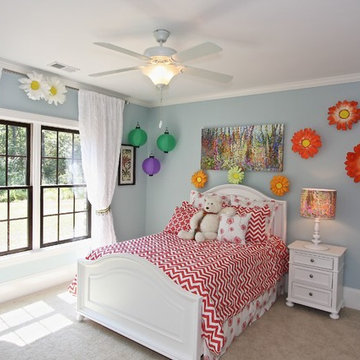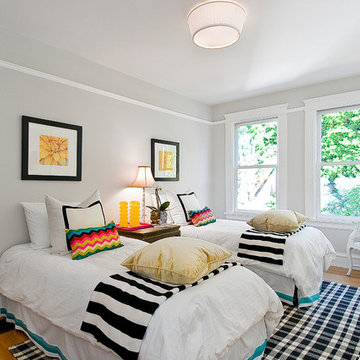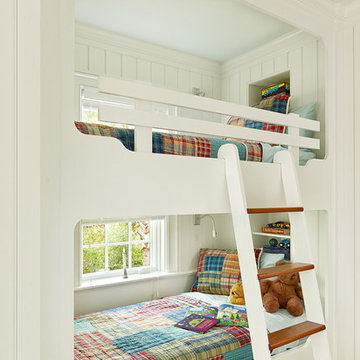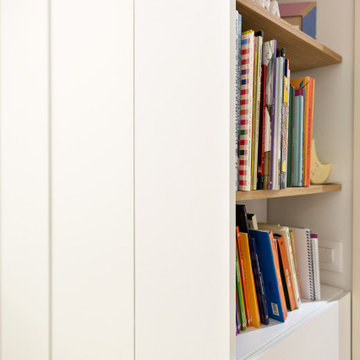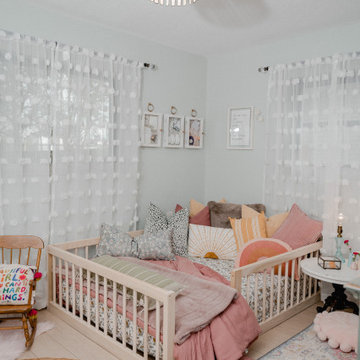White Kids' Bedroom Ideas and Designs
Refine by:
Budget
Sort by:Popular Today
141 - 160 of 10,278 photos
Item 1 of 3
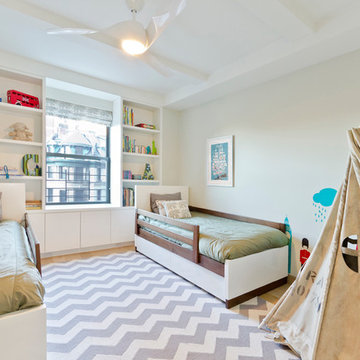
Steps from Riverside Park, the existing apartment had previously not been renovated for 30 years and was in dire need of a complete overhaul. StudioLAB was presented with the challenge of re-designing the space to fit a modern family’s lifestyle today with the flexibility to adjust as they evolve into their tomorrow. The existing formal closed kitchen and dining room were combined and opened up to allow the owners to entertain in an open living environment and allow natural light to permeate throughout different exposures of the apartment. Bathrooms were gutted, enlarged and reconfigured. Central air conditioning was added with minimal ducting as to be hidden and not seem clunky. Built-in bookshelves run the length of the perimeter walls below windows, concealing radiators and providing extra valuable storage in every room. A neutral color palette, minimalist details, and refined materials create a warm, modern atmosphere. Light brown oak veneered archways as well as LED cove ceilings are used to separate programmatic spaces visually without the use of physical partitions. A charcoal stained cube built-in was designed with in the foyer to create deep storage while continuing into the kitchen to hide the built-in refrigerator and pantry visually connecting the two spaces. The family’s two children share one large bedroom in order to create a playroom in the other which can also serves as a guest room when needed. The master bedroom features a full height grey stained ash veneered wall unit that serves as the predominant clothes storage. A panel housing the TV slides to reveal more clothes storage behind. To utilize the exiting formal maid’s room behind the kitchen, a small study and powder room were created that house laundry machines as well.
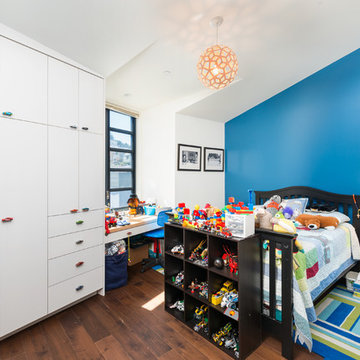
This home is in Noe Valley, a highly desirable and growing neighborhood of San Francisco. As young highly-educated families move into the area, we are remodeling and adding on to the aging homes found there. This project remodeled the entire existing two story house and added a third level, capturing the incredible views toward downtown. The design features integral color stucco, zinc roofing, an International Orange staircase, eco-teak cabinets and concrete counters. A flowing sequence of spaces were choreographed from the entry through to the family room.
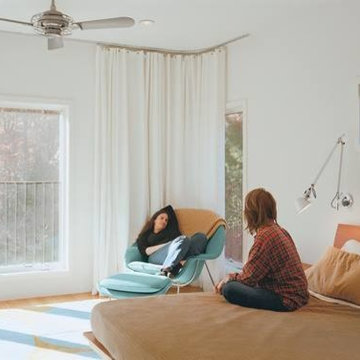
We love the simplistic, modern style of this teen room! The window treatments are from our new line of bendable rods. It's highly bendable, multipurpose curtain track system that can be quickly customized to fit any wall shape or ceiling curvature. Our bendable rods are also perfect as room dividers and can be bent or run straight.
The bendable rods can be ordered in our Houzz store online. Contact us today to get started on your project. 317-273-8343
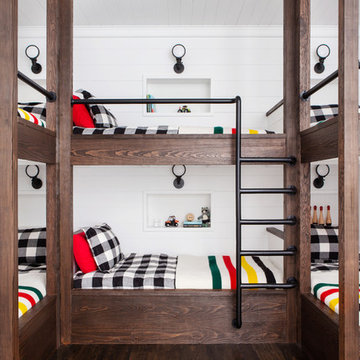
Architectural advisement, Interior Design, Custom Furniture Design & Art Curation by Chango & Co.
Architecture by Crisp Architects
Construction by Structure Works Inc.
Photography by Sarah Elliott
See the feature in Domino Magazine
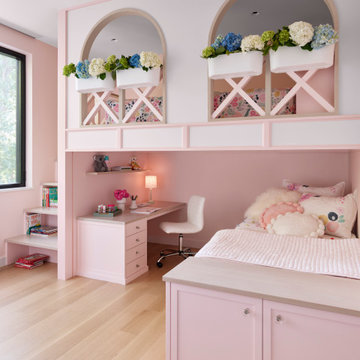
Little girls dream bedroom! stairs to loft bed, below is a daybed and homework area below. Arches, X-shape balusters, flower pots. Secret space below desk and under the stairs is a secret bunny hutch!
White Kids' Bedroom Ideas and Designs
8
