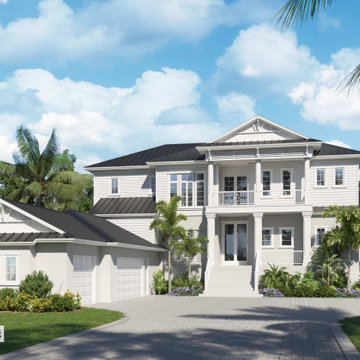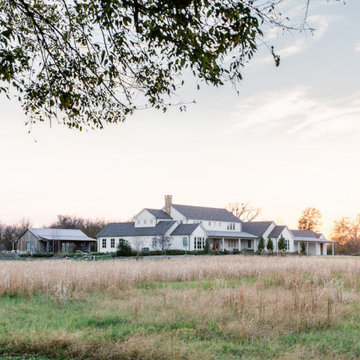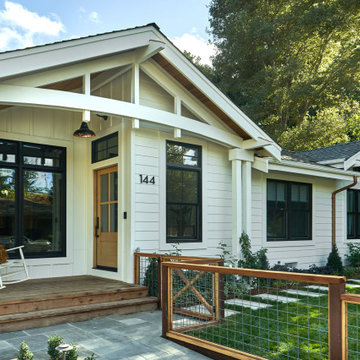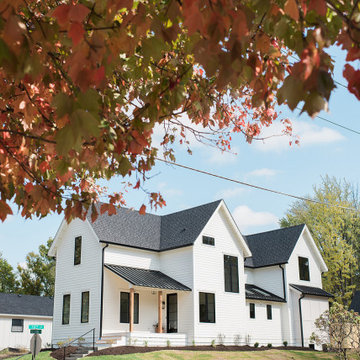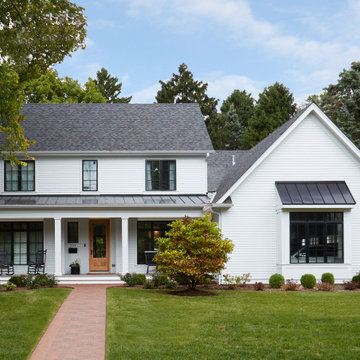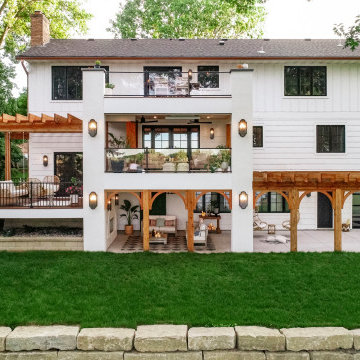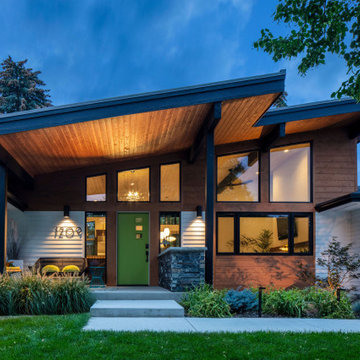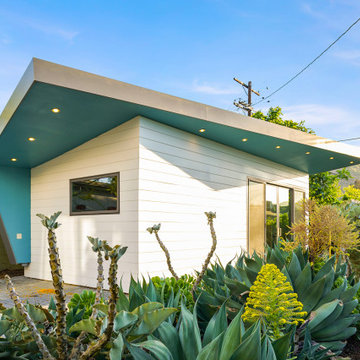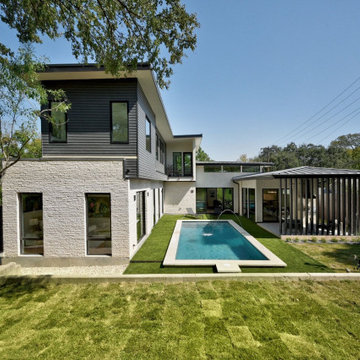White House Exterior with Shiplap Cladding Ideas and Designs
Refine by:
Budget
Sort by:Popular Today
161 - 180 of 1,562 photos
Item 1 of 3
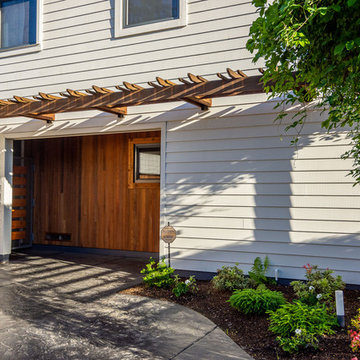
Here is an architecturally built house from the early 1970's which was brought into the new century during this complete home remodel by adding a garage space, new windows triple pane tilt and turn windows, cedar double front doors, clear cedar siding with clear cedar natural siding accents, clear cedar garage doors, galvanized over sized gutters with chain style downspouts, standing seam metal roof, re-purposed arbor/pergola, professionally landscaped yard, and stained concrete driveway, walkways, and steps.

When we designed this home in 2011, we ensured that the geothermal loop would avoid a future pool. Eleven years later, the dream is complete. Many of the cabana’s elements match the house. Adding a full outdoor kitchen complete with a 1/2 bath, sauna, outdoor shower, and water fountain with bottle filler, and lots of room for entertaining makes it the favorite family hangout. When viewed from the main house, one looks through the cabana into the virgin forest beyond.
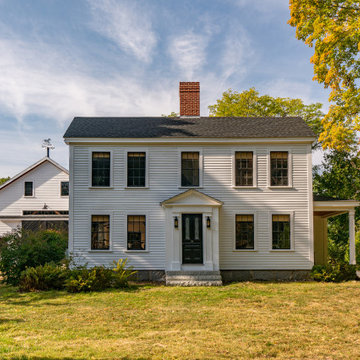
With expansive fields and beautiful farmland surrounding it, this historic farmhouse celebrates these views with floor-to-ceiling windows from the kitchen and sitting area. Originally constructed in the late 1700’s, the main house is connected to the barn by a new addition, housing a master bedroom suite and new two-car garage with carriage doors. We kept and restored all of the home’s existing historic single-pane windows, which complement its historic character. On the exterior, a combination of shingles and clapboard siding were continued from the barn and through the new addition.
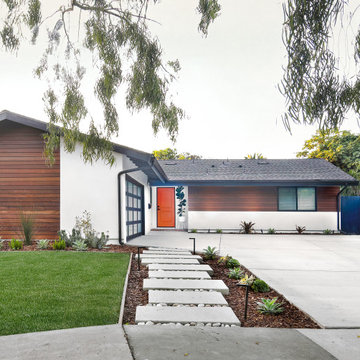
This facade renovation began with a desire to introduce new layers of material to an existing single family home in Huntington Beach. Horizontal wood louvers shade the southern exposure while creating a privacy screen for a new window. Horizontal Ipe siding was chosen in the end. The entrance is accentuated by an orange door to introduce playfulness to the design. The layering of materials continue into the landscape as staggered cast-in-place concrete steps lead down the front yard.
Photo: Jeri Koegel

This project is an addition to a Greek Revival Farmhouse located in a historic district. The project provided a bedroom suite and included the razing and reconstruction of an existing two car garage below. We also provided a connection from the new garage addition to the existing family room. The addition was designed to feel as though it were always a part of this family home.
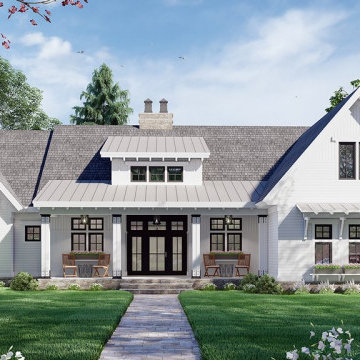
This beautiful modern farmhouse plan gives you major curb appeal and an open floor plan. Don't miss the stylish island kitchen!
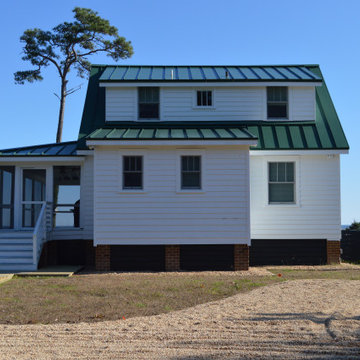
Rear elevation of c.1932 Gwynn's Island, Va beach cottage after renovation.

A newly built townhouse remodel in Seattle that features cozy and natural contemporary feels with modern accented features.
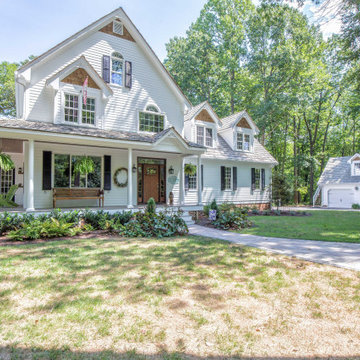
This charming two-story home located in Glen Allen VA really stands out with its wood accents. We painted the siding in Sherwin William Extra White - very traditional and will never go out of style. In particular, the white siding really accentuates the wood door. The shutters are Sherwin Williams Tricorn Black for additional contrast.
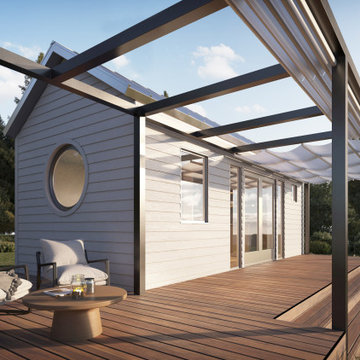
Exterior view with large deck. Materials are fire resistant for high fire hazard zones.
Turn key solution and move-in ready from the factory! Built as a prefab modular unit and shipped to the building site. Placed on a permanent foundation and hooked up to utilities on site.
Use as an ADU, primary dwelling, office space or guesthouse

Mike Besley’s Holland Street design has won the residential alterations/additions award category of the BDAA Sydney Regional Chapter Design Awards 2020. Besley is the director and building designer of ICR Design, a forward-thinking Building Design Practice based in Castle Hill, New South Wales.
Boasting a reimagined entry veranda, this design was deemed by judges to be a great version of an Australian coastal house - simple, elegant, tasteful. A lovely house well-laid out to separate the living and sleeping areas. The reworking of the existing front balcony and footprint is a creative re-imagining of the frontage. With good northern exposure masses of natural light, and PV on the roof, the home boasts many sustainable features. The designer was praised by this transformation of a standard red brick 70's home into a modern beach style dwelling.
White House Exterior with Shiplap Cladding Ideas and Designs
9
