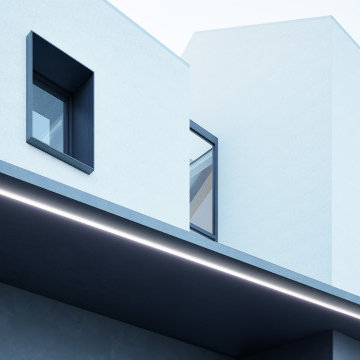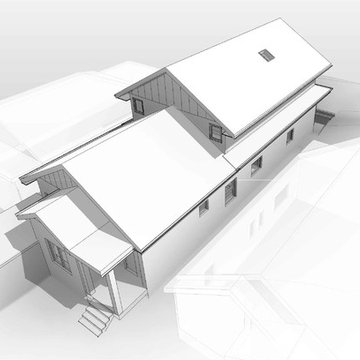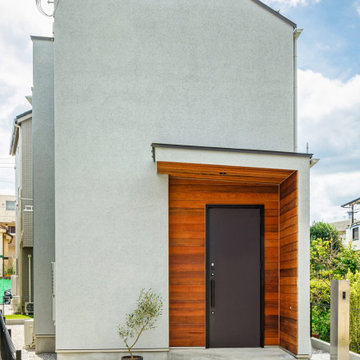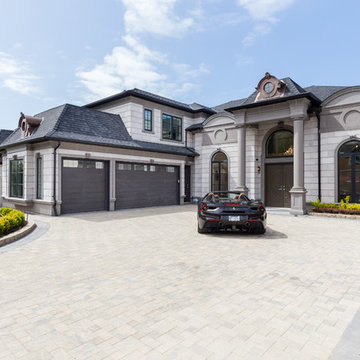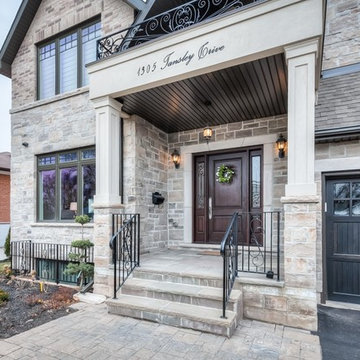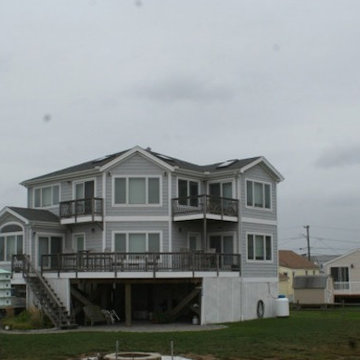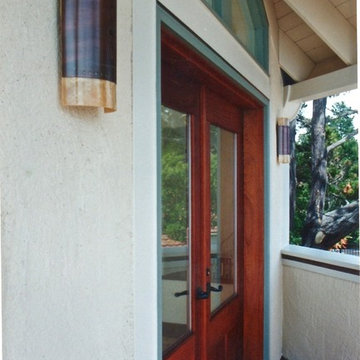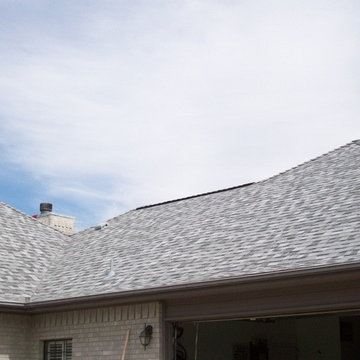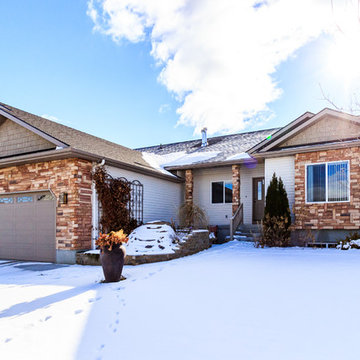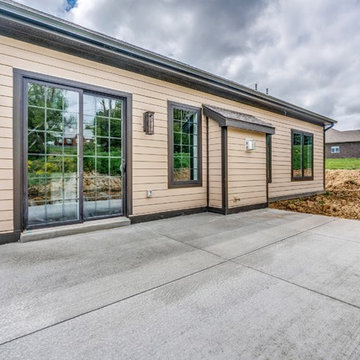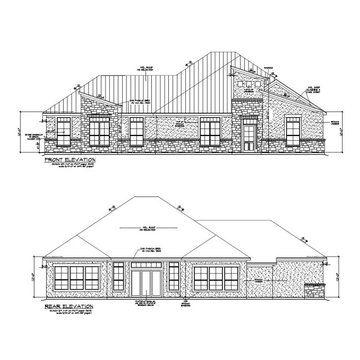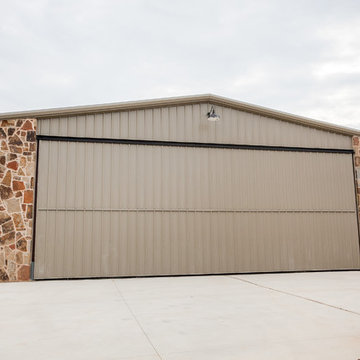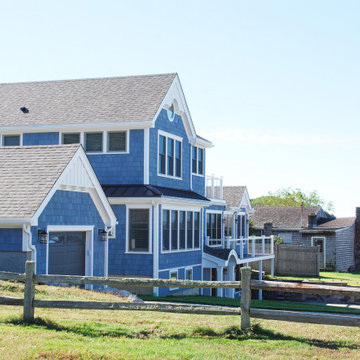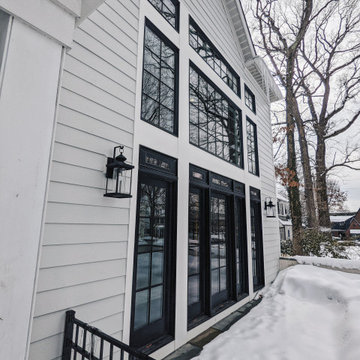White House Exterior with a Half-hip Roof Ideas and Designs
Refine by:
Budget
Sort by:Popular Today
141 - 160 of 192 photos
Item 1 of 3
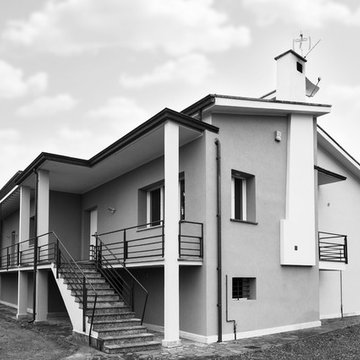
Ristrutturazione totale
Si tratta di una piccola villetta di campagna degli anni '50 a piano rialzato. Completamente trasformata in uno stile più moderno, ma totalmente su misura del cliente. Eliminando alcuni muri si sono creati spazi ampi e più fruibili rendendo gli ambienti pieni di vita e luce.
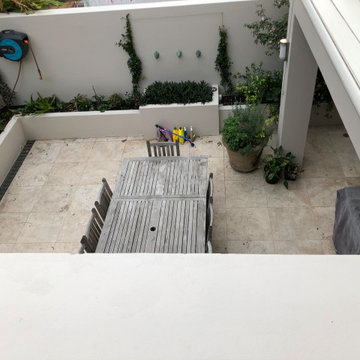
This is the third time that Colourfast Painting & Decorating has painted this beautiful house in Manly's Bower Street. Once when it was first built, and then again in in 2007 , and more recently in 2019. The house sits on the high side of Bower St and is buffeted by the weather. The house was pressure washed to remove all traces of salt, and the galvanised metal was cleaned using a bristle blaster. This gets the metal to a comparable surface as if it had been sandblasted. The metalwork was painted using Dulux Protective Coatings, and should last for many years.
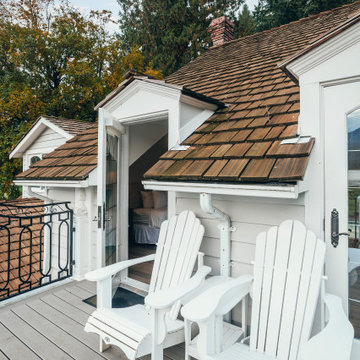
Photos by Brice Ferre The nearly 100 year old, Rowena's Inn, at Sandpiper Golf Course has been refreshed. Perfect for that intimate wedding or a golfing holiday.
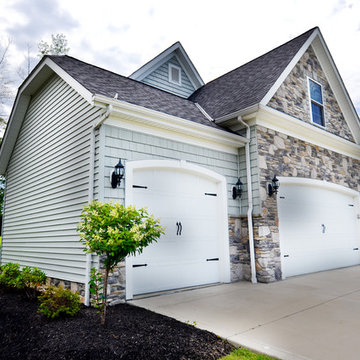
A concrete driveway leads you up to this home whose exterior is a skillful mix of stone veneer and vinyl siding.
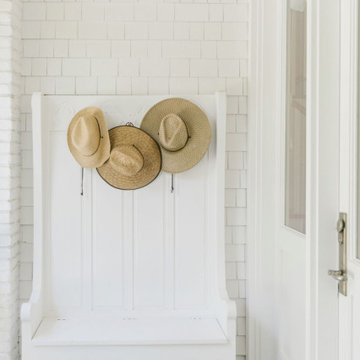
Modern french farmhouse. Light and airy. Garden Retreat by Burdge Architects in Malibu, California.
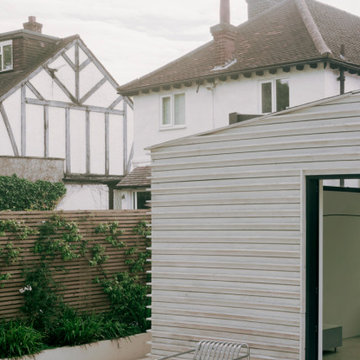
A young family of four, have commissioned FPA to extend their steep roofed cottage in the suburban town of Purley, Croydon.
This project offers the opportunity to revise and refine concepts and principles that FPA had outlined in the design of their house extension project in Surbiton and similarly, here too, the project is split into two separate sub-briefs and organised, once again, around two distinctive new buildings.
The side extension is monolithic, with hollowed-out apertures and finished in dark painted render to harmonise with the somber bricks and accommodates ancillary functions.
The back extension is conceived as a spatial sun and light catcher.
An architectural nacre piece is hung indoors to "catch the light" from nearby sources. A precise study of the sun path has inspired the careful insertion of openings of different types and shapes to direct one's view towards the outside.
The new building is articulated by 'pulling' and 'stretching' its edges to produce a dramatic sculptural interior.
The back extension is clad with three-dimensional textured timber boards to produce heavy shades and augment its sculptural properties, creating a stronger relationship with the mature trees at the end of the back garden.
White House Exterior with a Half-hip Roof Ideas and Designs
8
