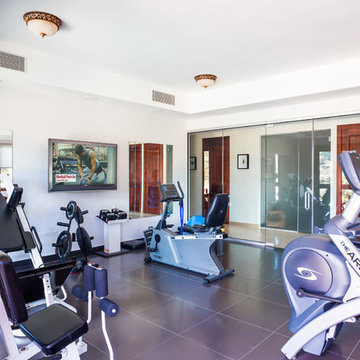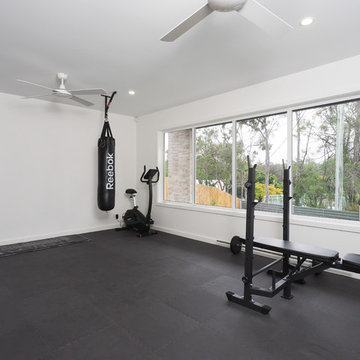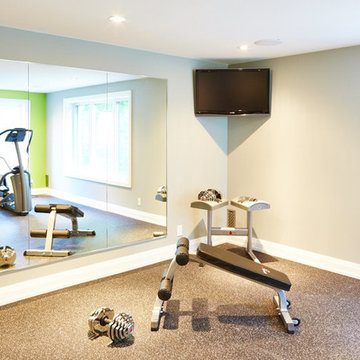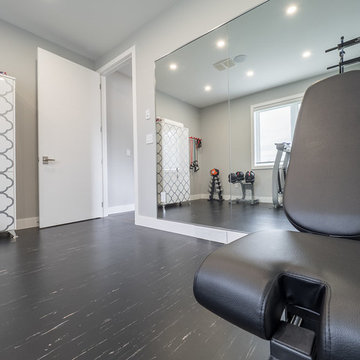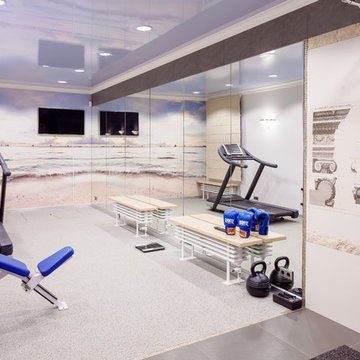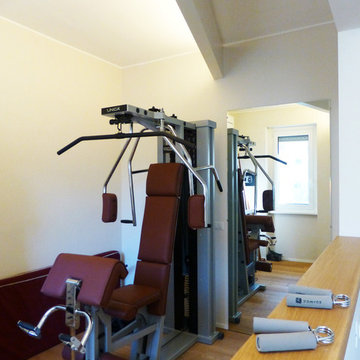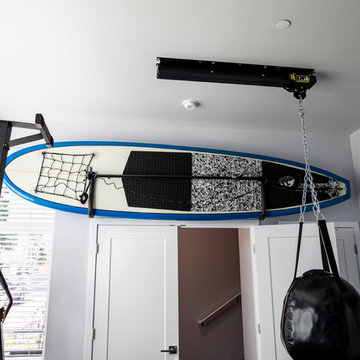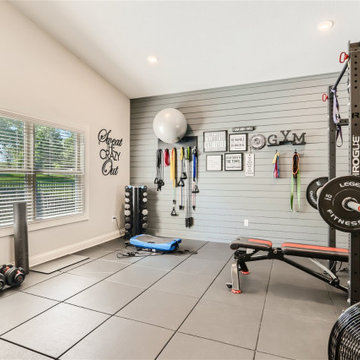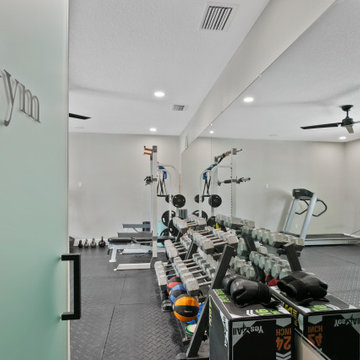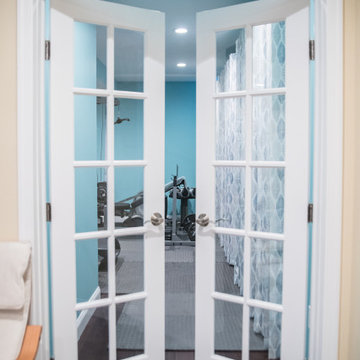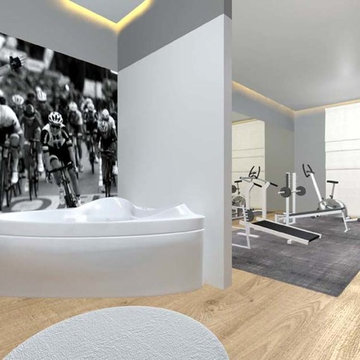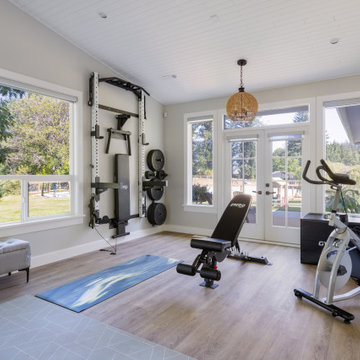White Home Weight Room Ideas and Designs
Refine by:
Budget
Sort by:Popular Today
81 - 100 of 108 photos
Item 1 of 3
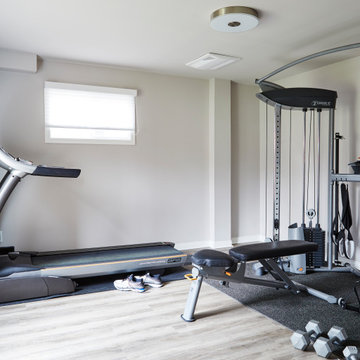
The remodeling of the existing gym included update of finishes to more cleaning friendly, but also the addition of a Panasonic ERV fan for fresh air ventilation to ensure comfort and health for the persons using it, and to ensure surrounding rooms do not get affected in a negative way.
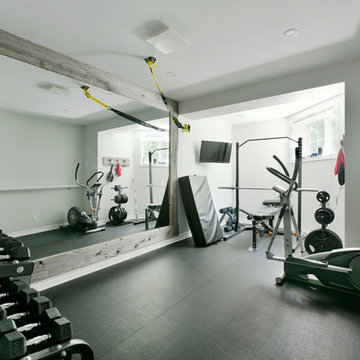
This stately home was beautiful in its own right, but sitting alone atop a hill, it created an imbalance on the property. Added to that the garage was integrated into the lower level of the home, taking up coveted living space, and the homeowners knew a renovation was due.
To balance the scale, we pulled the garage out of the basement, creating a large garage addition and connecting the two buildings with a single-level that would house a convenient mudroom, large living area, well-appointed home gym and additional storage, while featuring outdoor living above.
Gordon King Photography
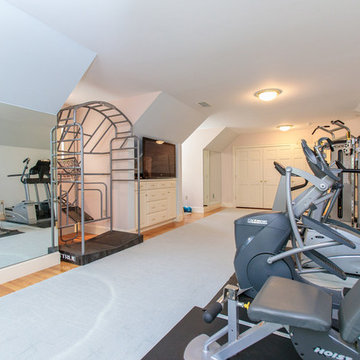
Introducing a distinctive residence in the coveted Weston Estate's neighborhood. A striking antique mirrored fireplace wall accents the majestic family room. The European elegance of the custom millwork in the entertainment sized dining room accents the recently renovated designer kitchen. Decorative French doors overlook the tiered granite and stone terrace leading to a resort-quality pool, outdoor fireplace, wading pool and hot tub. The library's rich wood paneling, an enchanting music room and first floor bedroom guest suite complete the main floor. The grande master suite has a palatial dressing room, private office and luxurious spa-like bathroom. The mud room is equipped with a dumbwaiter for your convenience. The walk-out entertainment level includes a state-of-the-art home theatre, wine cellar and billiards room that leads to a covered terrace. A semi-circular driveway and gated grounds complete the landscape for the ultimate definition of luxurious living.
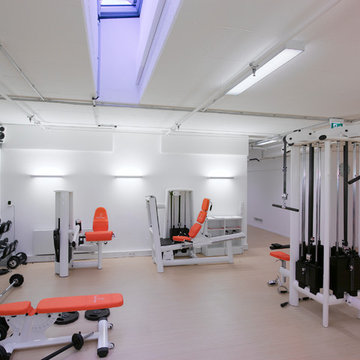
Akustisch optimierter Fitness-Raum
Die Akustikelemente sind an den relevanten Stellen optisch unauffällig platziert um den Gesamteindruck der Räume nicht zu stören.
Fotografie: Nicola Lazi, Lazi + Lazi, Stuttgart
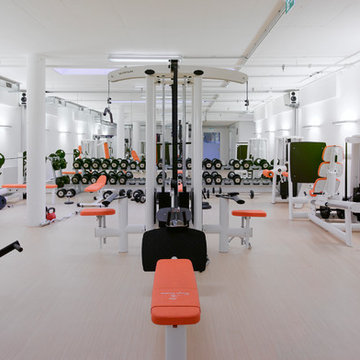
Akustisch optimierter Fitness-Raum
Die Akustikelemente sind an den relevanten Stellen optisch unauffällig platziert um den Gesamteindruck der Räume nicht zu stören.
Fotografie: Nicola Lazi, Lazi + Lazi, Stuttgart
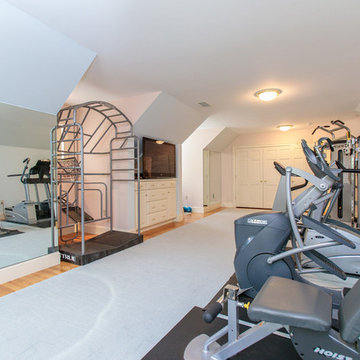
http://211westerlyroad.com/
Introducing a distinctive residence in the coveted Weston Estate's neighborhood. A striking antique mirrored fireplace wall accents the majestic family room. The European elegance of the custom millwork in the entertainment sized dining room accents the recently renovated designer kitchen. Decorative French doors overlook the tiered granite and stone terrace leading to a resort-quality pool, outdoor fireplace, wading pool and hot tub. The library's rich wood paneling, an enchanting music room and first floor bedroom guest suite complete the main floor. The grande master suite has a palatial dressing room, private office and luxurious spa-like bathroom. The mud room is equipped with a dumbwaiter for your convenience. The walk-out entertainment level includes a state-of-the-art home theatre, wine cellar and billiards room that leads to a covered terrace. A semi-circular driveway and gated grounds complete the landscape for the ultimate definition of luxurious living.
Eric Barry Photography
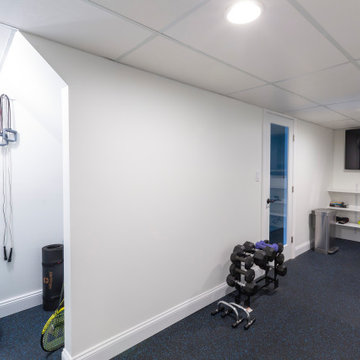
This gym space got a nice refresh with all new cork flooring, built-in shelving and storage hooks for gym necessities
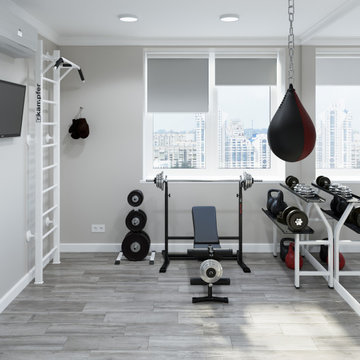
Задача:
Создать многофункциональное пространство для всей семьи.
Результат:
Сделали мини спорт зал для папы.
White Home Weight Room Ideas and Designs
5
