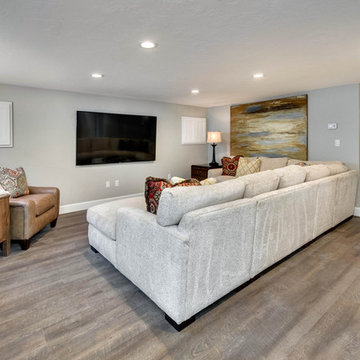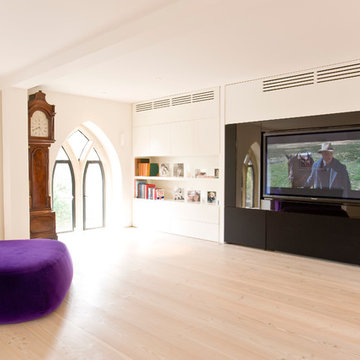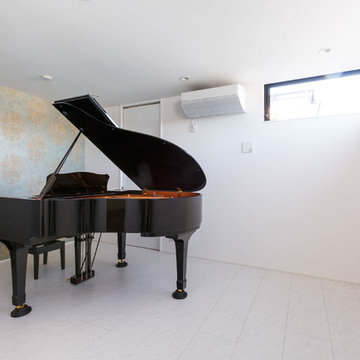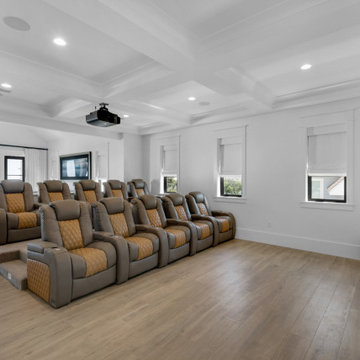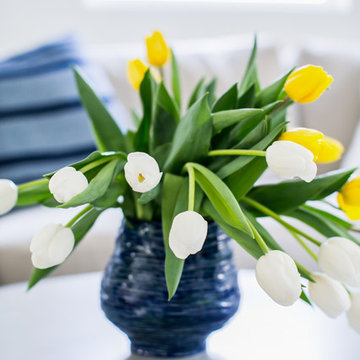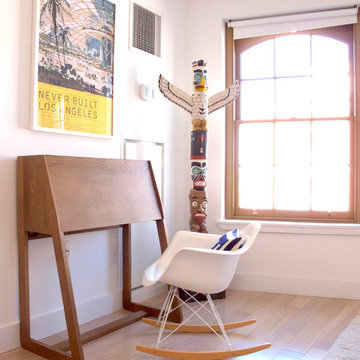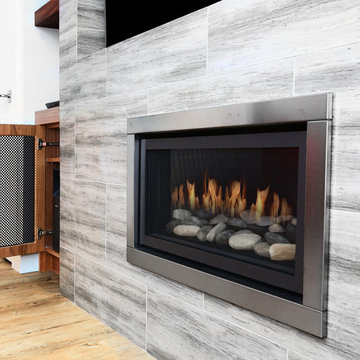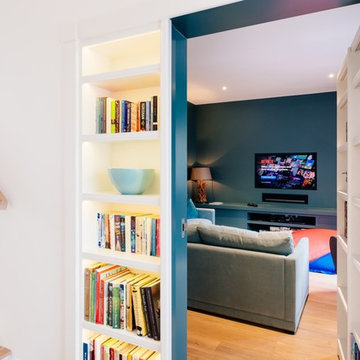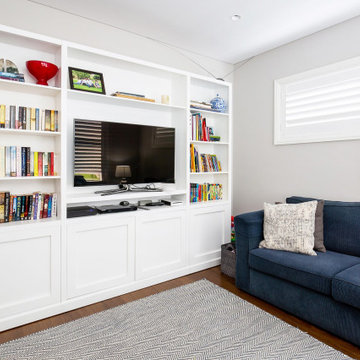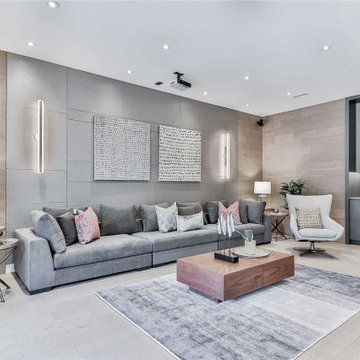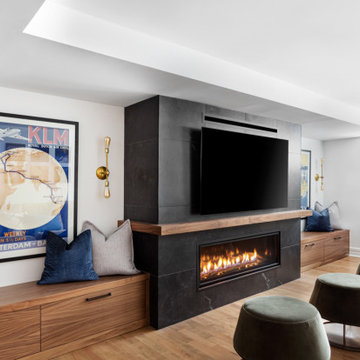White Home Cinema Room with Light Hardwood Flooring Ideas and Designs
Refine by:
Budget
Sort by:Popular Today
21 - 40 of 92 photos
Item 1 of 3
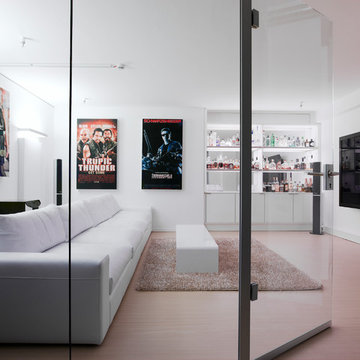
Akustisch optimierte Räume im privaten Bereich für HighEnd Klangwiedergabe.
Die "Bilder" die an den Raumwänden hängen sind die Akustikmaßnahmen zur Optimierung der Nachhallzeiten von akustischen Ereignissen in Räumen. Die Maße können den räumlichen Gegebenheiten exakt angepasst und die Motivauswahl nach Kundenwunsch gestaltet werden.
Fotos: Nicola Lazi, Lazi und Lazi, Stuttgart
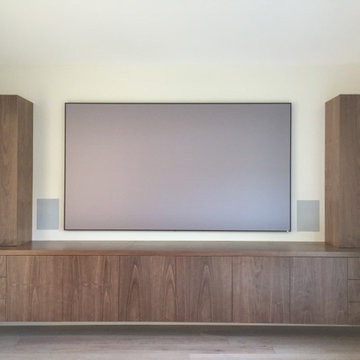
We elevated this garage space into a pool cabana, game room and home theatre. We customized this wall for storage with walnut and raised it off the ground for a more modern and slick appearance. Those side closets are for guests hanging clothes as the room has an American Leather pull out sofa bed.
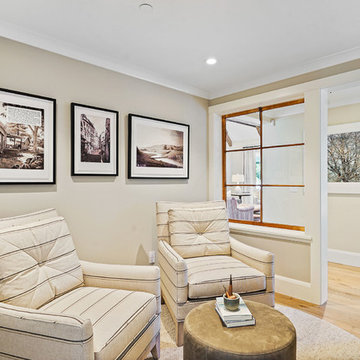
Farmhouse in Barn Red with White Oak floors, Benjamin Moore Revere Pewter walls, custom furniture
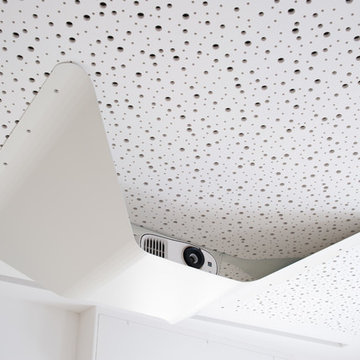
Dettaglio del supporto proiettore realizzato artigianalmente a disegno. La struttura portante è in lamiera di ferro verniciata a polvere colore bianco. Foto realizzate da NCA
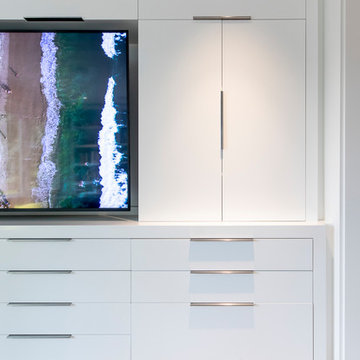
Detail of custom white lacquered entertainment wall with minimalist edge-pull hardware. Photo | Kurt Jordan Photography
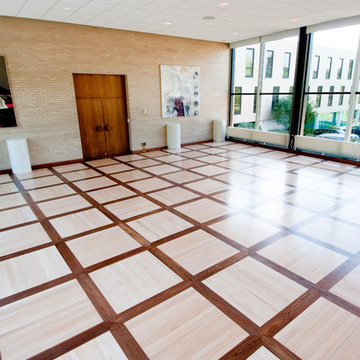
Custom grid pattern parquet, maple panels with American walnut accent, Washington, DC Universal Floors Inc. Sprigg Lynn
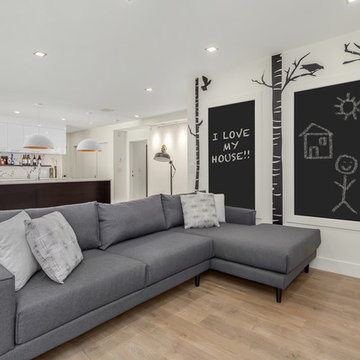
Beyond Beige Interior Design | www.beyondbeige.com | Ph: 604-876-3800 | Photography By Provoke Studios | Furniture Purchased From The Living Lab Furniture Co
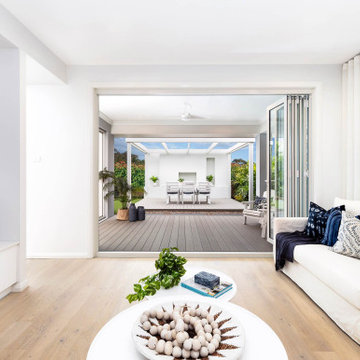
The Home Theatre is positioned off the Family/Dining with stylish stacker doors that lets the room flow out to the Alfresco Cabana.
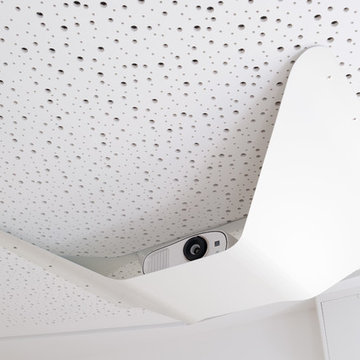
Pannello in cartongesso fonoassorbente che isola acusticamente l' appartamento soprastante. La dimensione variabile dei fori migliora il grado di assorbimento acustico.
Foto realizzate da NCA
White Home Cinema Room with Light Hardwood Flooring Ideas and Designs
2
