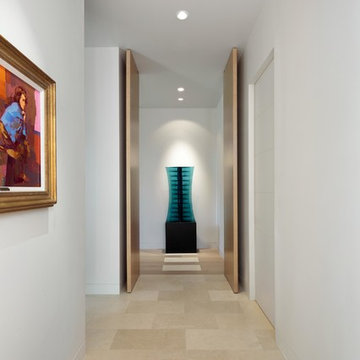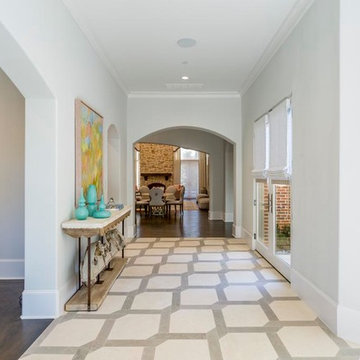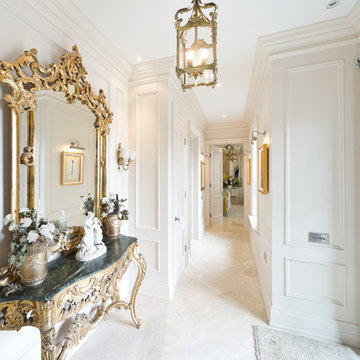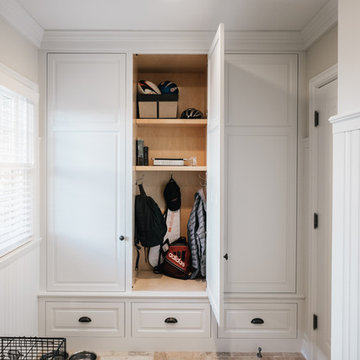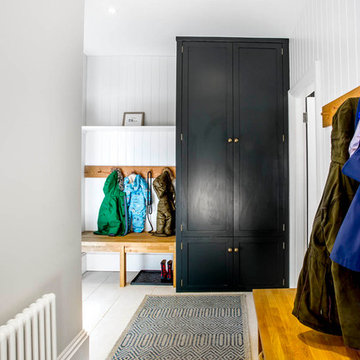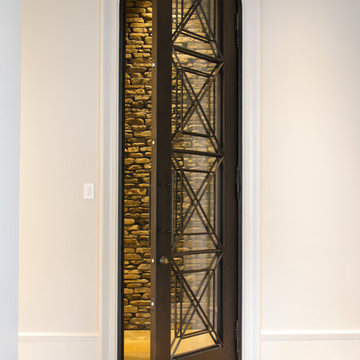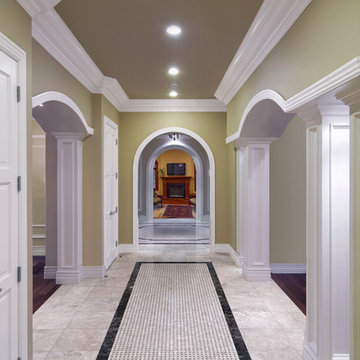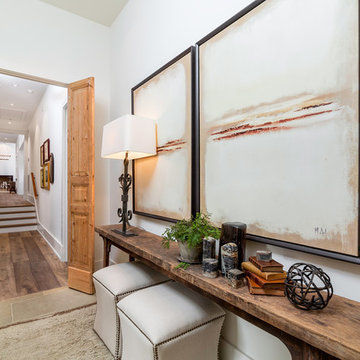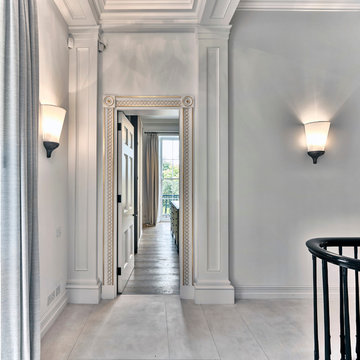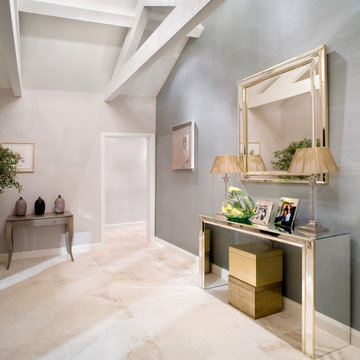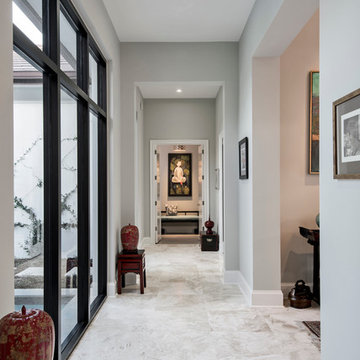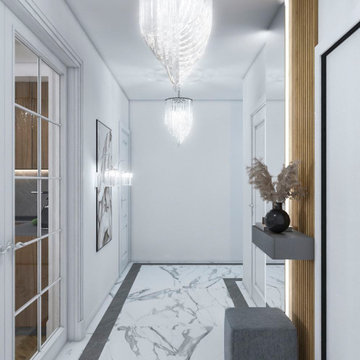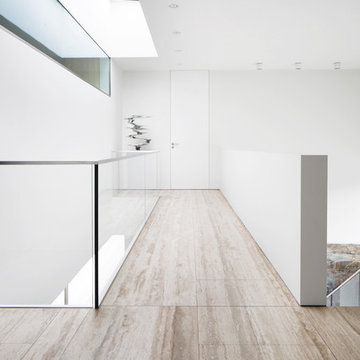White Hallway with Travertine Flooring Ideas and Designs
Refine by:
Budget
Sort by:Popular Today
1 - 20 of 58 photos
Item 1 of 3

Our Ridgewood Estate project is a new build custom home located on acreage with a lake. It is filled with luxurious materials and family friendly details.
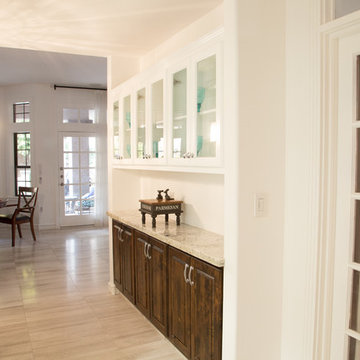
TWD remodeled a few aspects of this home in order for the homeowner to essentially have a mother-in-laws quarters in the home. This bathroom was turned into a Universal Design and safety conscious bathroom all to own, a custom niche was built into the wall to accommodate a washer/dryer for her independence, and a hall closet was converted into a guest bathroom. Flooring featured is 16" x 24" in size.
Ed Russell Photography
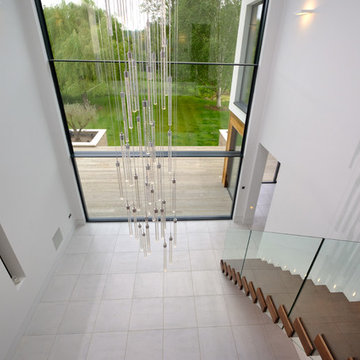
The minimal windows Guillotine Windows installed to this new build property offers high levels of thermal insulations, solar protection and transparency.
Glass balustrades were used on the staircase as a protection batter while allowing light to penetrate further into the building.
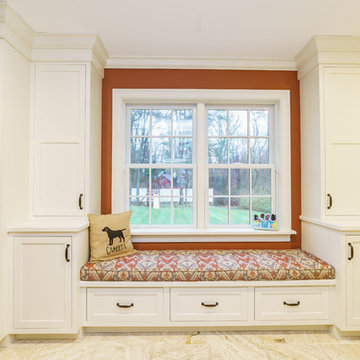
This mudroom is the designers favorite room in the house. It provides a comfortable entry area for kids and guests to remove their shoes and hang coats. It also doubles as pantry storage, craft project storage, and cleaning supply storage.
The drawers are great for kids shoes, boots, and other gear. With the drawers, you don't see the mess!
The room is bright and spacious with the Antique White cabinetry and French patterned travertine tile floor.
Photo By: Kyle Adams
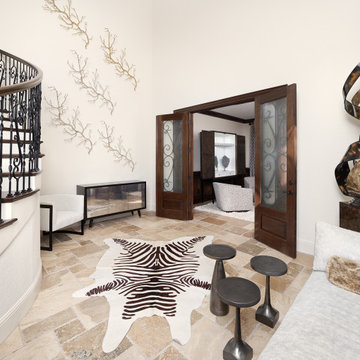
A serene comfort has been created in this golf course estate by combining contemporary furnishings with rustic earth tones. The lush landscaping seen in the oversized windows was used as a backdrop for this entry hall and works well with the natural stone flooring in various earth tones. The smoked glass, lux fabrics in warm gray tones, and simple lines of the anchor furniture pieces add a contemporary richness to the design. While the organic art pieces and fixtures are a compliment to the tropical surroundings.
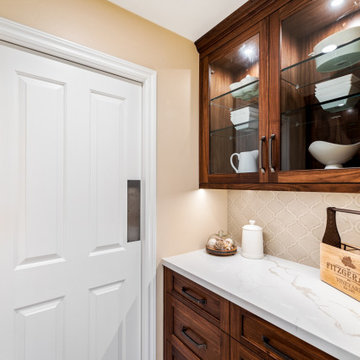
The main goal to reawaken the beauty of this outdated kitchen was to create more storage and make it a more functional space. This husband and wife love to host their large extended family of kids and grandkids. The JRP design team tweaked the floor plan by reducing the size of an unnecessarily large powder bath. Since storage was key this allowed us to turn a small pantry closet into a larger walk-in pantry.
Keeping with the Mediterranean style of the house but adding a contemporary flair, the design features two-tone cabinets. Walnut island and base cabinets mixed with off white full height and uppers create a warm, welcoming environment. With the removal of the dated soffit, the cabinets were extended to the ceiling. This allowed for a second row of upper cabinets featuring a walnut interior and lighting for display. Choosing the right countertop and backsplash such as this marble-like quartz and arabesque tile is key to tying this whole look together.
The new pantry layout features crisp off-white open shelving with a contrasting walnut base cabinet. The combined open shelving and specialty drawers offer greater storage while at the same time being visually appealing.
The hood with its dark metal finish accented with antique brass is the focal point. It anchors the room above a new 60” Wolf range providing ample space to cook large family meals. The massive island features storage on all sides and seating on two for easy conversation making this kitchen the true hub of the home.
White Hallway with Travertine Flooring Ideas and Designs
1

