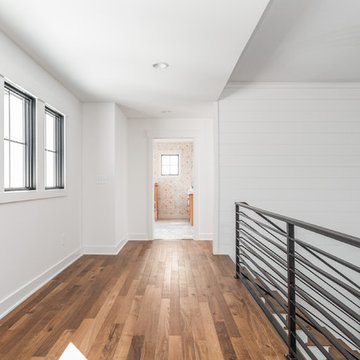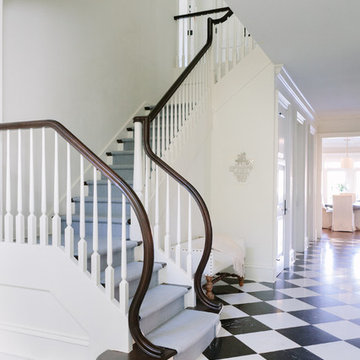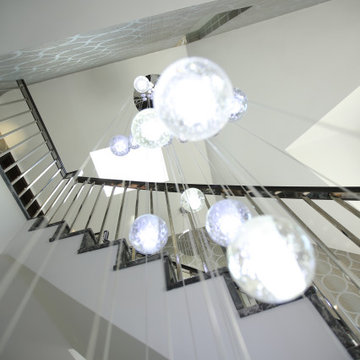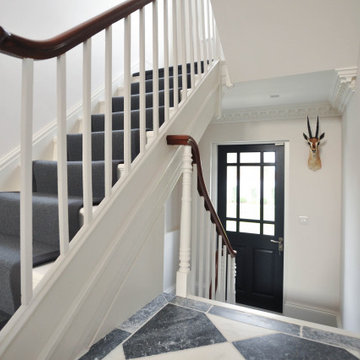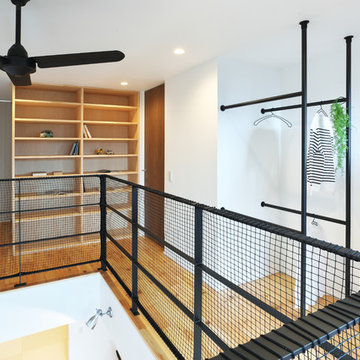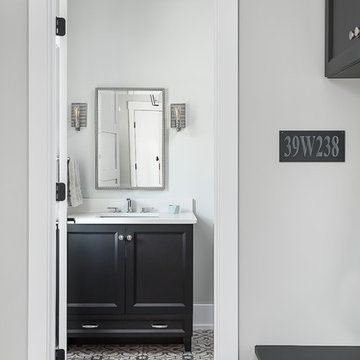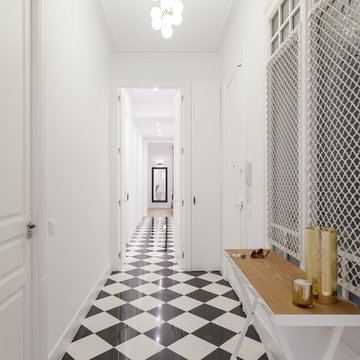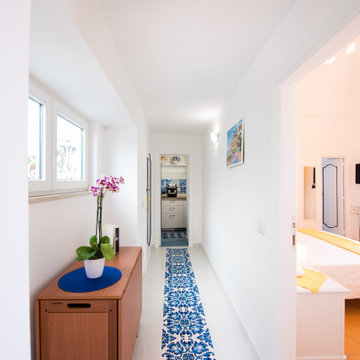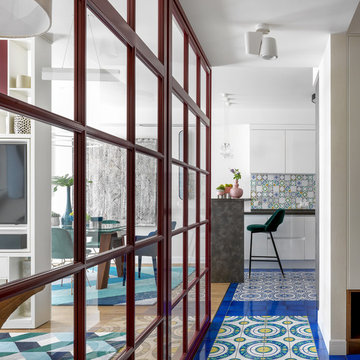White Hallway with Multi-coloured Floors Ideas and Designs
Refine by:
Budget
Sort by:Popular Today
81 - 100 of 261 photos
Item 1 of 3
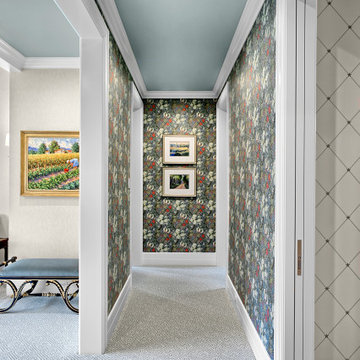
The gorgeous corridor of the master suite greets the home owners with beautiful wallpaper by Morris & Co. and carpet by STARK. The ceiling color is Benjamin Moore AF-490 Tranquility.
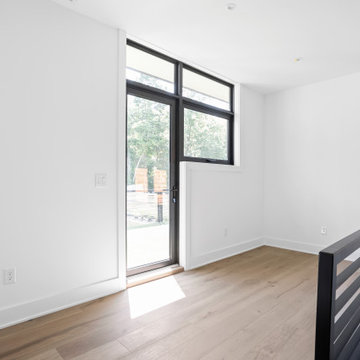
Upstairs hallway with engineered white oak hardwood, custom metal railing, and door to private patio.
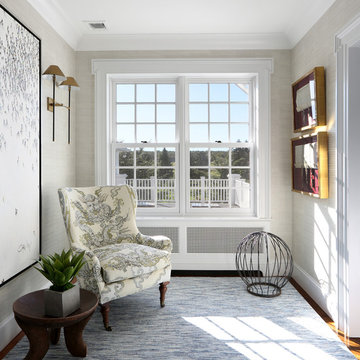
This cozy sitting room sits outside the master bedroom overlooking the bedroom porch.
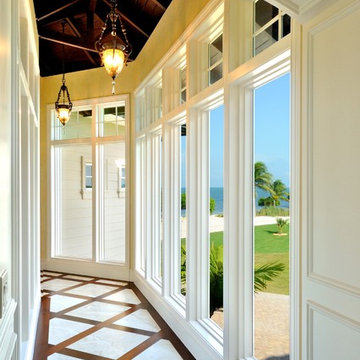
The interior has a rich old-world feel, thanks to details like the intricate hand-laid tile flooring.
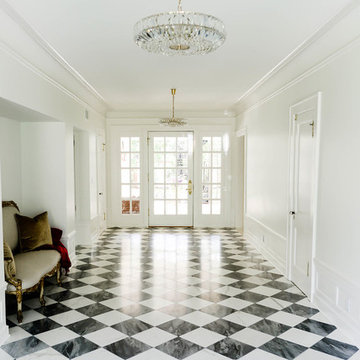
This front hall was fully demolished, the soil was treated, and new concrete poured. The final touch was this gorgeous, marble tile and these crystal light fixtures. All crown molding is original. The walls were demolished back to the studs, drywalled to a Level 5 finish, and painted. New Kolbe doors were installed, leading to the back patio.
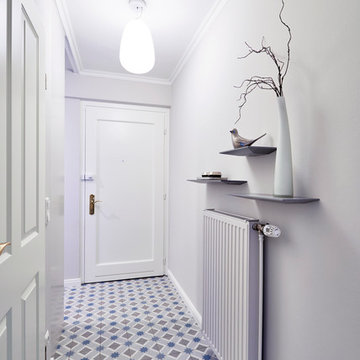
Ein kleiner schmaler Fur bekommt mit Wandboarden in geringer Tiefe und Deko ein neues Gesicht.
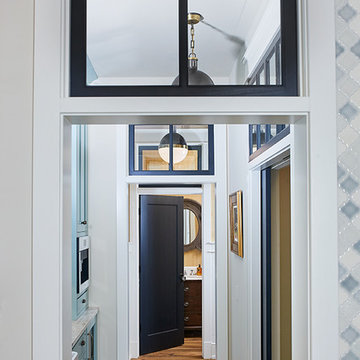
The best of the past and present meet in this distinguished design. Custom craftsmanship and distinctive detailing give this lakefront residence its vintage flavor while an open and light-filled floor plan clearly mark it as contemporary. With its interesting shingled roof lines, abundant windows with decorative brackets and welcoming porch, the exterior takes in surrounding views while the interior meets and exceeds contemporary expectations of ease and comfort. The main level features almost 3,000 square feet of open living, from the charming entry with multiple window seats and built-in benches to the central 15 by 22-foot kitchen, 22 by 18-foot living room with fireplace and adjacent dining and a relaxing, almost 300-square-foot screened-in porch. Nearby is a private sitting room and a 14 by 15-foot master bedroom with built-ins and a spa-style double-sink bath with a beautiful barrel-vaulted ceiling. The main level also includes a work room and first floor laundry, while the 2,165-square-foot second level includes three bedroom suites, a loft and a separate 966-square-foot guest quarters with private living area, kitchen and bedroom. Rounding out the offerings is the 1,960-square-foot lower level, where you can rest and recuperate in the sauna after a workout in your nearby exercise room. Also featured is a 21 by 18-family room, a 14 by 17-square-foot home theater, and an 11 by 12-foot guest bedroom suite.
Photography: Ashley Avila Photography & Fulview Builder: J. Peterson Homes Interior Design: Vision Interiors by Visbeen
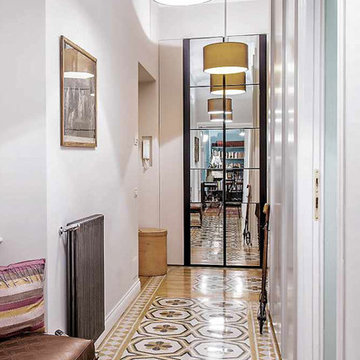
photo by Massimiliano Olivi
Corridoio d'ingresso con specchiera a tutta altezza per aumentare la profondità di campo percepita; pavimento in mattonelle di cemento decorato, "cementine", originali e recuperate; panchetta imbottita tappezzata in raso, lampadari su disegno con paralume in shantung.
Palette colori: giallo senape, grigio, rosso tuorlo d'uovo, grigio neutro, marrone .
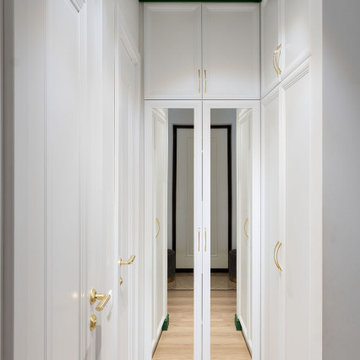
Для того, чтобы выиграть пространство в пользу гостиной, мы немного сократили коридор. Функциональность при этом не пострадала. Все планируемые шкафы удалось разместить.
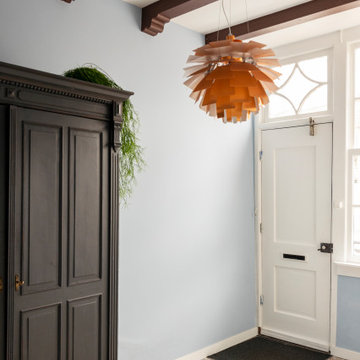
The hall was completely renovated with new tiles on the floor, the exposed beams and a nice wall color.
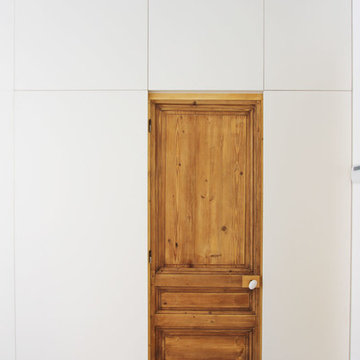
Rénovation de l'espace cuisine et salle à manger de cette belle maison ancienne. Le marbre avec ses cabochons existants ont été conservés et se mélangent parfaitement avec la nouvelle cuisine contemporaine.
Le mur qui séparait l'ancienne cuisine de l'espace repas a été déposé pour bénéficier d'un nouvel espace ouvert et lumineux. Une grand baie vitrée a été installé pour bénéficier de toute la luminosité et profiter de la vue sur la piscine.
L'accès au sous-sol existant a été repensé, par la pose d'une trappe de sol motorisé afin de couvrir la trémie de l'escalier, et ainsi bénéficier de l'espace disponible lorsque la trappe est fermée.
White Hallway with Multi-coloured Floors Ideas and Designs
5
