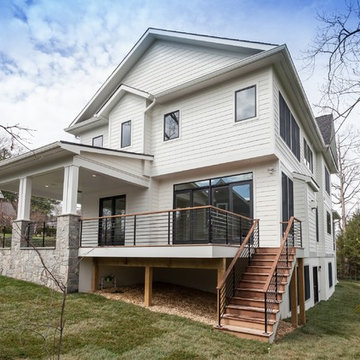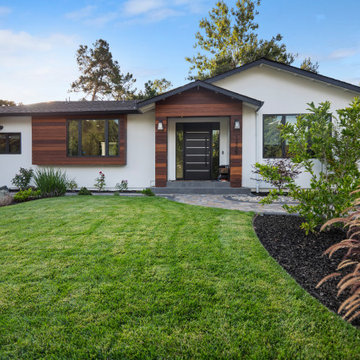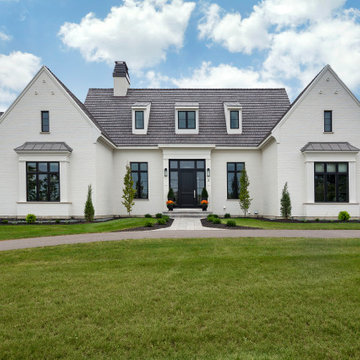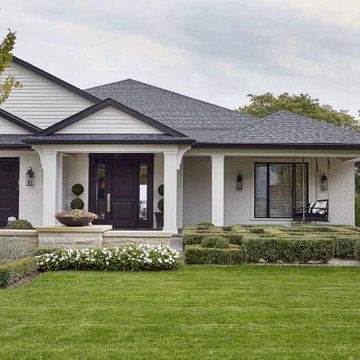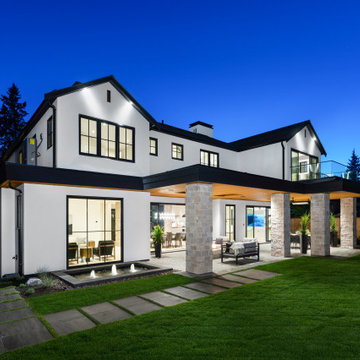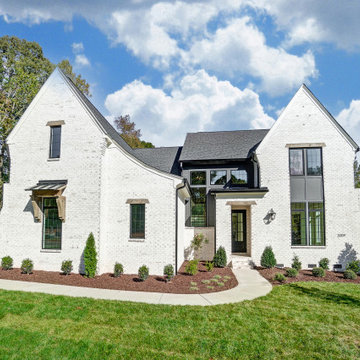White Green House Exterior Ideas and Designs
Refine by:
Budget
Sort by:Popular Today
221 - 240 of 19,839 photos
Item 1 of 3
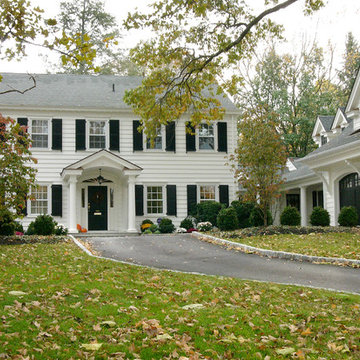
The classic porch with tuscan columns and barrel vaulted ceiling transforms the main house. The addition of the garage (with a family room above) and connector to the house, provides a significant increase in function and space for this traditional Princeton home.
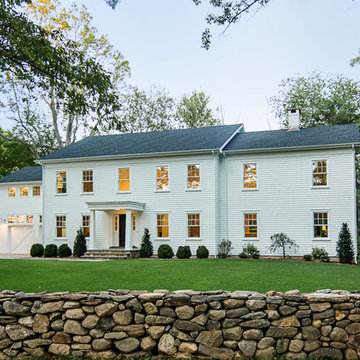
Westport Farmhouse
Architecture by Thiel Design
Construction by RC Kaeser & Company
Photography by Melani Lust
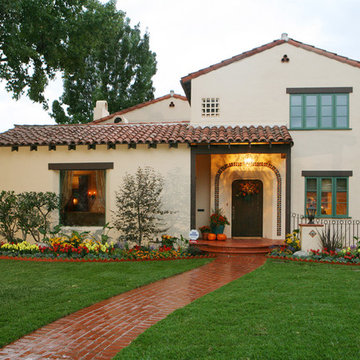
This restoration and addition had the aim of preserving the original Spanish Revival style, which meant plenty of colorful tile work, and traditional custom elements.
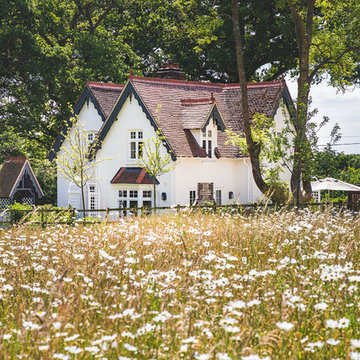
Stanford Wood Cottage extension and conversion project by Absolute Architecture. Photos by Jaw Designs, Kitchens and joinery by Ben Heath.

Builder: Michels Homes
Interior Design: Talla Skogmo Interior Design
Cabinetry Design: Megan at Michels Homes
Photography: Scott Amundson Photography
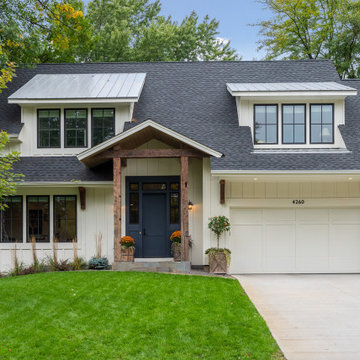
With a main floor master, and flowing but intimate spaces, it will function for both daily living and extended family events. Special attention was given to the siting, making sure the breath-taking views of Lake Independence are present from every room.
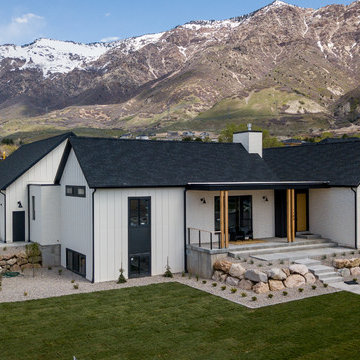
A combination of gable buildings with flat roof filling in interstitial space.
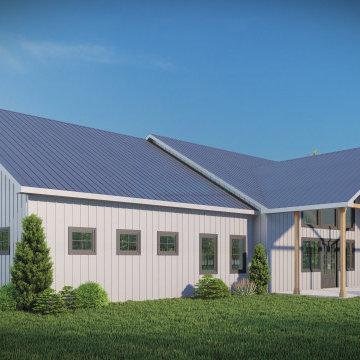
Experience rustic elegance meets modern living at Archimple LLC's Barndominium. With two inviting porches, an open-concept layout seamlessly connects the living room, dining area, and kitchen with a convenient island and walk-in pantry. Featuring five bedrooms, including a luxurious master suite, practical amenities like a mechanical room and laundry/mudroom add efficiency. Enjoy the perfect blend of style and practicality in this stunning Barndominium.
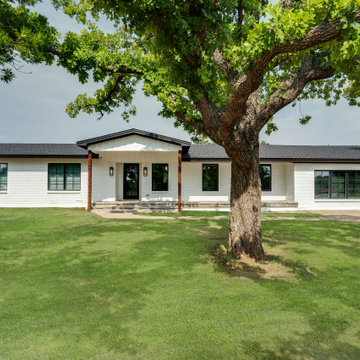
Remodel to updated Farmhouse Style, painted white brick, silver mist flagstone porch and added covered porch.
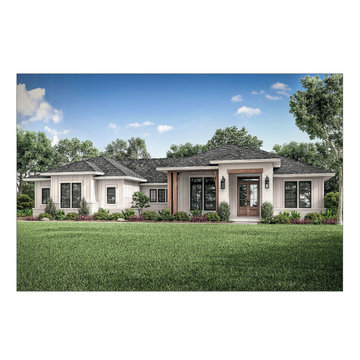
A unique blend of styles - Craftsman, Texas Ranch, and Modern Farmhouse - this generous bungalow style home offers a great floor plan with ample space, for those seeking a comfortable and easy to live in home, without sacrificing style and luxury.
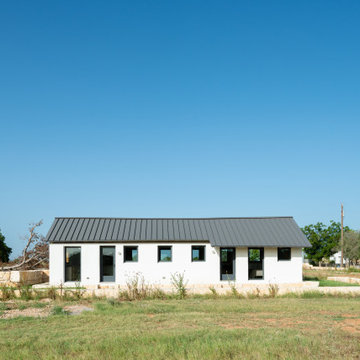
Fitting the original openings with new insulated windows and doors maximizes illumination, transforming the interiors throughout the day through the play of natural light.
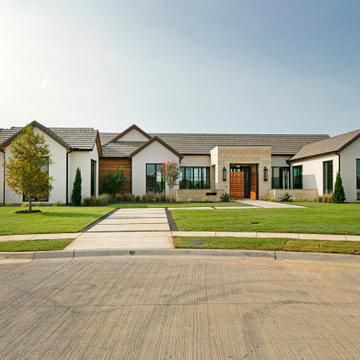
expansive single story custom home designed to bring the outdoor inside with views from every angle of this home. Its an entertainers dream house and this years 2020 Dream Home.

With minimalist simplicity and timeless style, this is the perfect Rocky Mountain escape!
This Mountain Modern home was designed around incorporating contemporary angles, mixing natural and industrial-inspired exterior selections and the placement of uniquely shaped windows. Warm cedar elements, grey horizontal cladding, smooth white stucco, and textured stone all work together to create a cozy and inviting colour palette that blends into its mountain surroundings.
The spectacular standing seam metal roof features beautiful cedar soffits to bring attention to the interesting angles.
This custom home is spread over a single level where almost every room has a spectacular view of the foothills of the Rocky Mountains.
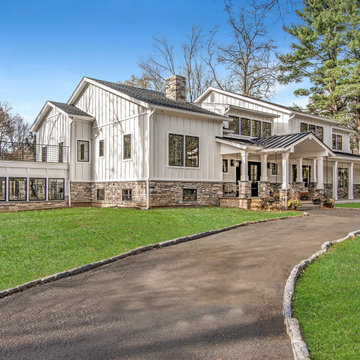
These new homeowners fell in love with this home's location and size, but weren't thrilled about it's dated exterior. They approached us with the idea of turning this 1980's contemporary home into a Modern Farmhouse aesthetic, complete with white board and batten siding, a new front porch addition, a new roof deck addition, as well as enlarging the current garage. New windows throughout, new metal roofing, exposed rafter tails and new siding throughout completed the exterior renovation.
White Green House Exterior Ideas and Designs
12
