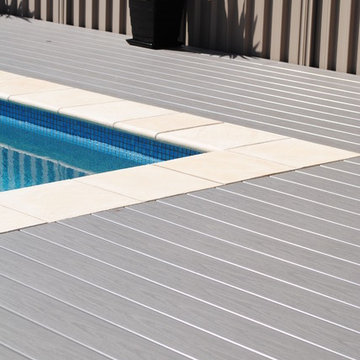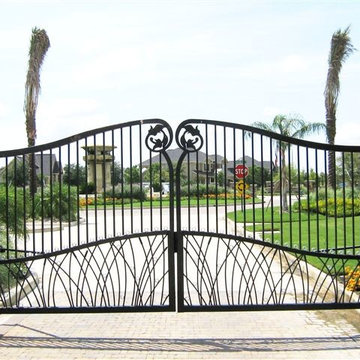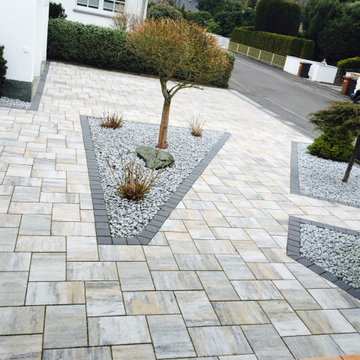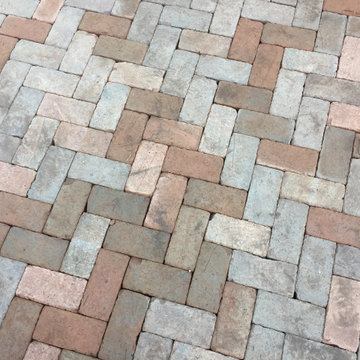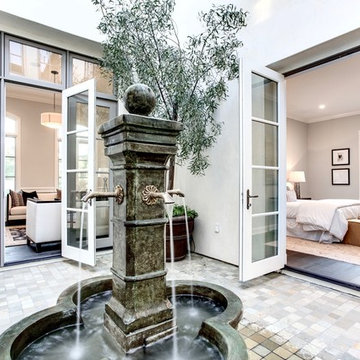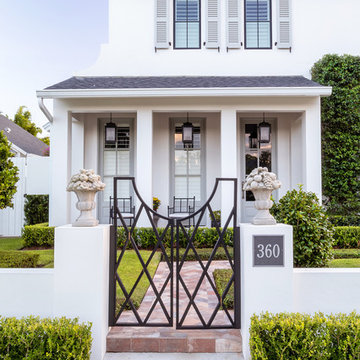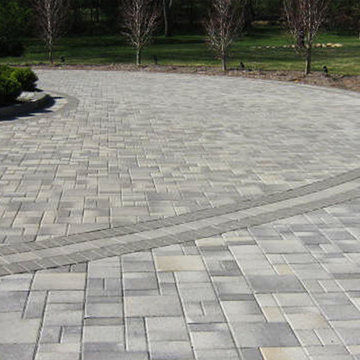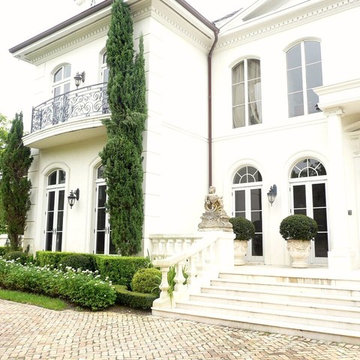White Garden with Brick Paving Ideas and Designs
Refine by:
Budget
Sort by:Popular Today
1 - 20 of 214 photos
Item 1 of 3
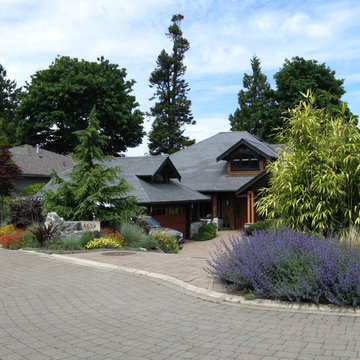
Generous use of ornamental grasses and billowing perennials, including cat mint, thyme and lavender, soften the entrance to this waterfront property.
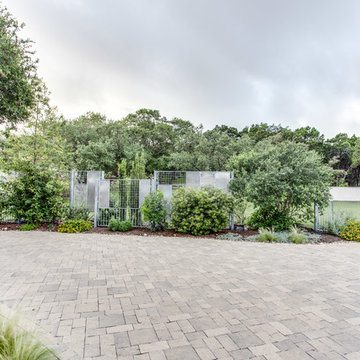
The designers were forced by site constraints to place the front door substantially pointed at the side of the neighbor's property. Deed restrictions prohibited a conventional privacy fence, and a fortress-like barrier was undesirable. The designer only had a little space to fit both plantings and the new metal screening. They worked out a patchwork of interesting metal mesh and other metal panels, along with more conventional iron fence pales and stock wire, to visually tie the new metal screening to fences found elsewhere on the property.
An ARDA for Design Details goes to
Hobbs’ Ink
Designer: Janet Hobbs
From: Bee cave, Texas
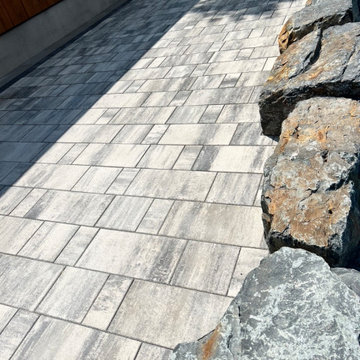
Step into our recently completed landscaping masterpiece, where form meets function in a seamless blend of elegance. This project showcases the exquisite Barkman Concrete 65mm Broadway pavers in a serene Sterling color, establishing a durable and timeless foundation for the outdoor space. Paired with a double border in both Charcoal and Natural hues, the patio exudes visual interest and defines the area with subtle contrast.
The crowning jewel of this backyard oasis is the inviting patio, featuring the Broadway pavers. The Sterling color imparts a modern and calming ambiance, while the dual-border design adds a touch of sophistication. Notably, the pool deck, skillfully crafted by another subcontractor, seamlessly integrates with the overall design. Constructed from concrete, the pool deck ensures a slip-resistant and comfortable surface, creating a safe and enjoyable space for relaxation and entertainment.
Adjacent to the pool, a spacious entertainment patio beckons guests to gather and create lasting memories. The Sterling-colored pavers provide a smooth transition from the pool deck, establishing a cohesive and visually pleasing flow throughout the entire backyard.
A carefully planned garden bed, bursting with vibrant plantings, adds a natural touch to the space. Strategically placed, the garden bed complements the hardscape elements and softens the overall design, creating a harmonious balance between nature and architecture.
Completing the landscape is a carpet of lush sod, bringing a vibrant green element to the surroundings. The combination of the Broadway pavers, the concrete pool deck, the garden bed, and the sod transforms the backyard into a multifunctional haven that seamlessly marries aesthetics with functionality.
Our completed landscaping project not only enhances the visual appeal of the outdoor space but also provides a versatile and welcoming environment for relaxation, entertainment, and enjoyment. The Barkman Concrete 65mm Broadway pavers in Sterling color, paired with the double border in Charcoal and Natural colours, creates a foundation for a timeless and sophisticated outdoor retreat.
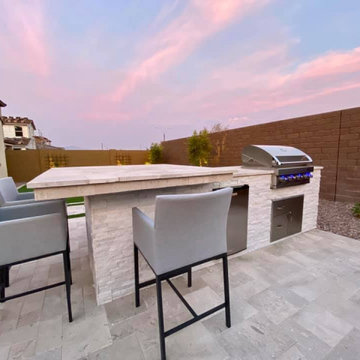
We installed an outdoor kitchen, white paver patio, and landscape rock for the owners of this Eastmark, AZ home. The paved patio has marble, providing a look of elegance to the area. The outdoor kitchen offers an island area for eating or conversation. The pale grays and whites of both the outdoor kitchen and the paved patio are highlighted thanks to both the brown brick wall and the darker colored decorative gravel used in the landscaping.
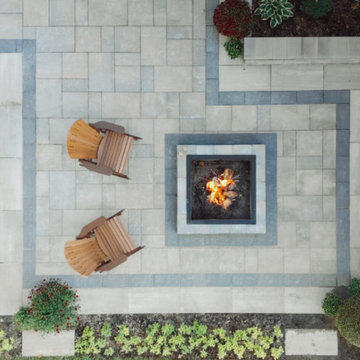
Brighton backyard oasis. Our client had a beautiful home in the woods with an expansive deck and much-unused space underneath. They were looking to create an outdoor living room. With an extensive design, we tripled their outdoor-entertaining area. We added a large dining area, a lounge area under the deck, and a fire pit with a seating wall to keep things cozy on crisp fall nights. We tied the new space to the deck and walkout basement using large format pavers with a contrasting border. A pachysandra border kept the transition from hardscape to softscape neat and clean.
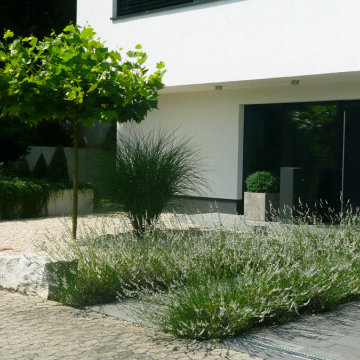
Vorgarten "EINGERAHMT"
Die besondere Wirkung des in Weiß gehaltenen, modernen Vorgartens, in Zusammenspiel mit der Architektur des Neubaus, ergibt eine gelungene Symbiose. Die Planung der Bepflanzung ist der Geradlinigkeit angepasst, gibt Akzente und nutzt die Gegebenheiten des sonnigen Vorgartens
Friedberg, Wetteraukreis
Projektjahr: 2014
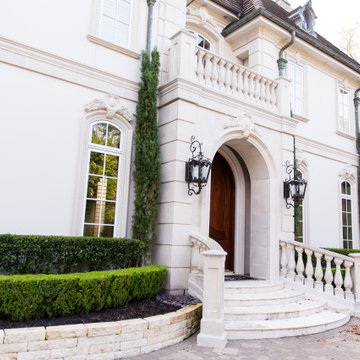
A breathtaking view of the front entrance of a Venetian style home accentuated with Italian Cypress trees, a variety of shrubs, and a stone retaining wall.
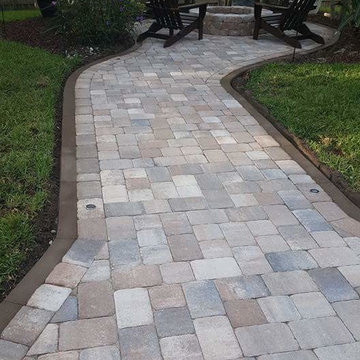
Patio and fire pit and walkway with integrated paver lighting, line with decorative concrete curbing (aka side burns)
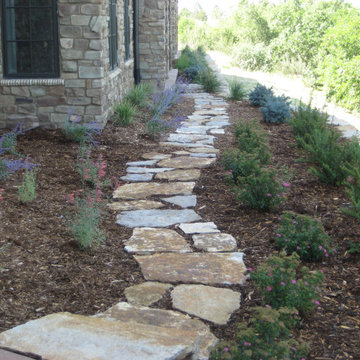
This natural meandering path offers a functional and attractive means of navigating the landscape.
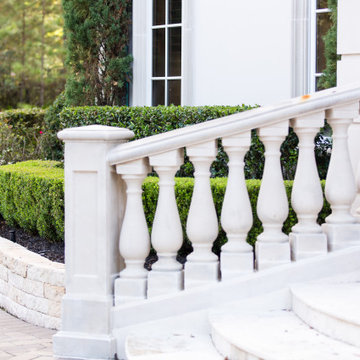
The use of a variety of shrubs adds texture and color that pops nicely when paired with the stone and brickwork on the front of this Venetian style home.
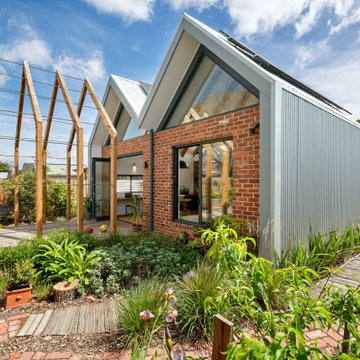
Maaemo - Mother Earth - is the name our clients adopted for their Reservoir renovation. This theme of connecting back to nature informed the design and led to the creation of a series of spaces that were intended to nurture. By using recycled materials, maximising northern light and providing strong connections to the outdoors, we were able to design a home that fosters family living with a sense of grounding and togetherness. Featuring passive solar principles, soaring exposed rafters, plentiful natural light and a snug sunken living area, this home is comfortable, energy efficient and exciting to inhabit.
White Garden with Brick Paving Ideas and Designs
1
