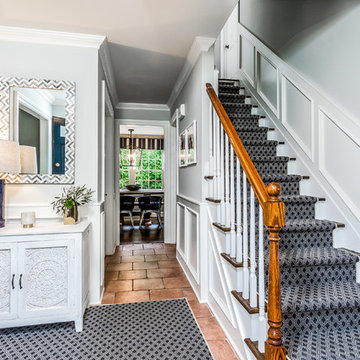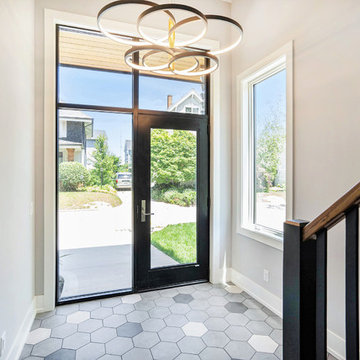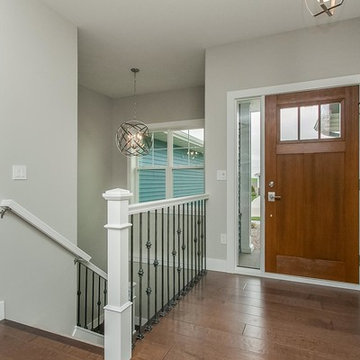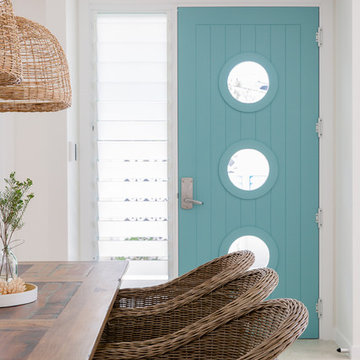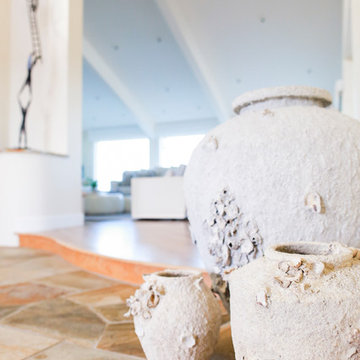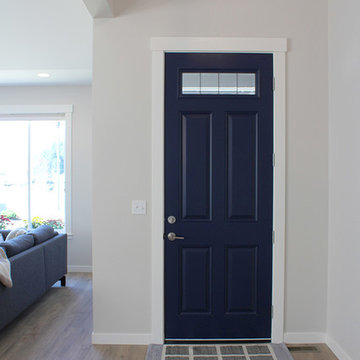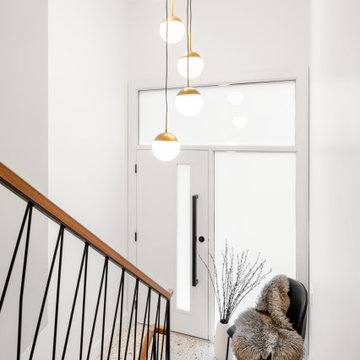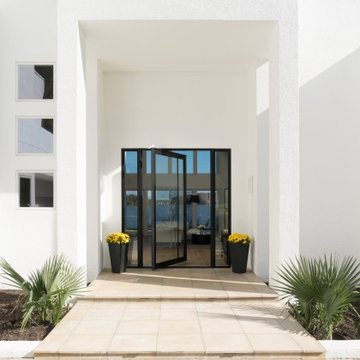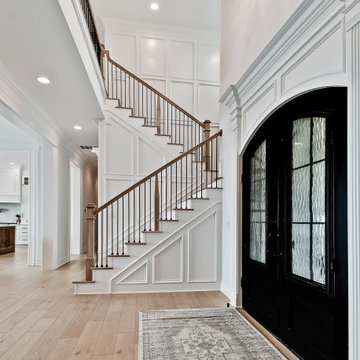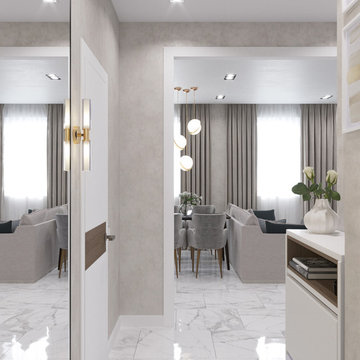White Front Door Ideas and Designs
Refine by:
Budget
Sort by:Popular Today
141 - 160 of 4,393 photos
Item 1 of 3
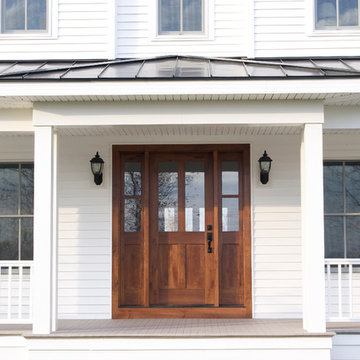
Door #15
Custom Exterior Door in Rustic Cherry with 2-lite sidelites with Distressed Finish
4 panel, flat panel
https://www.door.cc

This home is a modern farmhouse on the outside with an open-concept floor plan and nautical/midcentury influence on the inside! From top to bottom, this home was completely customized for the family of four with five bedrooms and 3-1/2 bathrooms spread over three levels of 3,998 sq. ft. This home is functional and utilizes the space wisely without feeling cramped. Some of the details that should be highlighted in this home include the 5” quartersawn oak floors, detailed millwork including ceiling beams, abundant natural lighting, and a cohesive color palate.
Space Plans, Building Design, Interior & Exterior Finishes by Anchor Builders
Andrea Rugg Photography
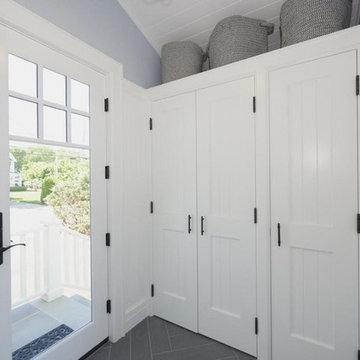
Architectural design of Anderson Campanella Architects, custom craftsmanship of Pennell Construction, Windows by Weather Shield
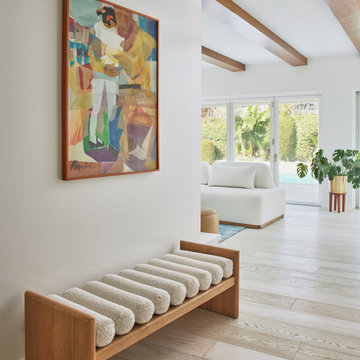
This full home mid-century remodel project is in an affluent community perched on the hills known for its spectacular views of Los Angeles. Our retired clients were returning to sunny Los Angeles from South Carolina. Amidst the pandemic, they embarked on a two-year-long remodel with us - a heartfelt journey to transform their residence into a personalized sanctuary.
Opting for a crisp white interior, we provided the perfect canvas to showcase the couple's legacy art pieces throughout the home. Carefully curating furnishings that complemented rather than competed with their remarkable collection. It's minimalistic and inviting. We created a space where every element resonated with their story, infusing warmth and character into their newly revitalized soulful home.
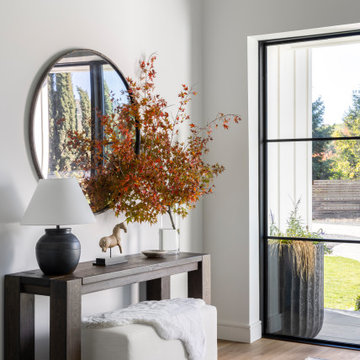
Modern Farmhouse foyer welcomes you with just enough artifacts and accessories. Beautiful fall leaves from the surrounding ground add vibrant color of the harvest season to the foyer.
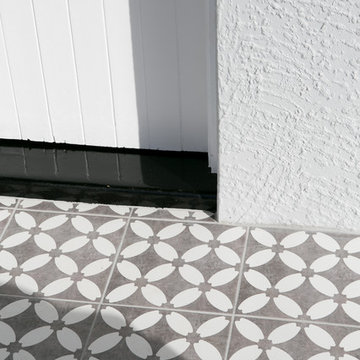
BRIEF FOR THIS PROJECT WAS TO BRING BACK THE PROPERTY’S CHARM, MODERNISE AND GET IT READY FOR SALE. FOR THE OWNERS, THE DAMAGE LEFT BY TENANTS WAS HARD TO SEE PAST.
ON FIRST VIEWING WE ABSOLUTELY LOVED THE ORIGINAL FEATURES OF THIS HOME. THE FRONT PORCH COLUMNS, THE UNIQUE DETAILED CEILING ROSES IN EVERY ROOM, THE ORIGINAL WOOD FIRE STOVE. ALL OF WHICH FUELED OUR INSPIRATION FOR THE ENTIRE RENOVATION.
WE WORKED FROM FRONT TO BACK AND CREATED WHAT WE FEEL HAS MAINTAINED THE RETRO APPEAL OF THE PROPERTY BUT BROUGHT IT IN TO THE 21ST CENTURY.
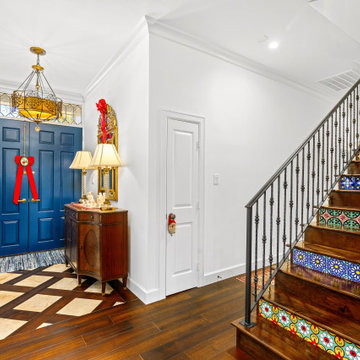
2019 Remodel/Addition Featuring Designer Appliances, Blue Bahia Countertops, Quartz, Custom Raised Panel Cabinets, Wrought Iron Stairs Railing & Much More.
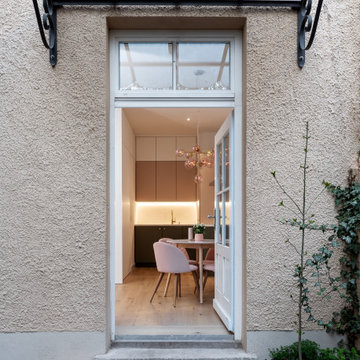
Der Eingang zur 1-Zimmer Wohnung erfolgt über den Hinterhof eines denkmalgeschützten Wohnhauses im Glockenbachviertel, München. Das klein, aber feine Retreat überrascht mit einem großzügigen Grundriss und einer hochwertigen Ausstattung. Im Sommer blickt man vom Essplatz auf einen riesigen Holunderbusch, im Winter ist die nach Süden orientierte Wohnung sonnendurchflutet.
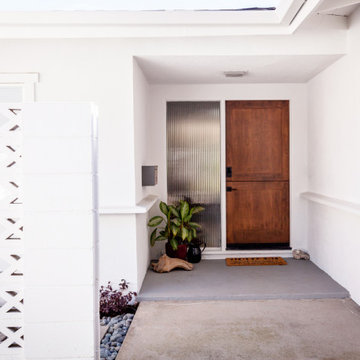
An addition to an existing home in beautiful Pasadena allowed for a larger dining room, kitchen and living area. We opened up the interiors with large La-Cantina doors.
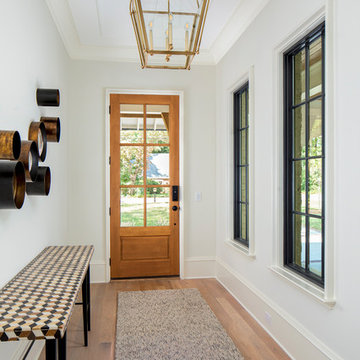
A true true entry hall, this Foyer is the perfect first impression. Pike's favorite part about this space was the ability to make it an entry hall, but also incorporate windows on the side so that is wasn't dark and closed in. The windows overlook the Porte Cochere where guests may very well have parked their car. If you look closely at the ceiling, there is some intricate trim detail that forms 4 large quadrants with a central diamond that formed the logical spot to hang a brass pendant fixture from.
The same flooring you see here spans throughout most of the home. It is 4 1/4" White Oak finished off in an Eco-Friendly product called Rubio Monocoat. It is a finish that is eco-friendly and durable. The best part about it is that if any spot is damaged or needs to be touched up, you only need to touch the one spot, and don't have to refinish all the floors on that level as with traditional poly stain. This finish is their Oyster color. ( https://www.rubiomonocoat.com/en/c/kleuren/cat/interior/rmc-oil-plus-2c?country=aa#rmc-oil-plus-2c)
The paint color through all main living areas of the home, hallways, closets, mudroom, and laundry room is Benjamin Moore Dove Wing with Benjamin Moore White Dove trim. We painted all interior window trim in Sherwin Williams Iron Ore to make them pop, and that is also the same color as all interior doors.
Pendant- Visual Comfort Plantation 4-light in Antique Burnished Brass ( https://www.visualcomfortlightinglights.com/product/visual-comfort-e-f-chapman-plantation-foyer-lighting-chc3438ab-cg.html?page=1)
White Front Door Ideas and Designs
8
