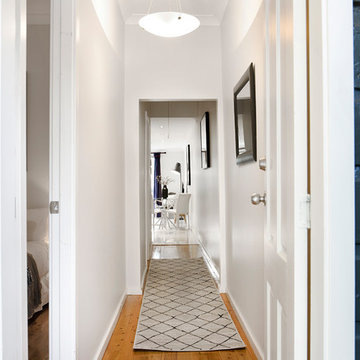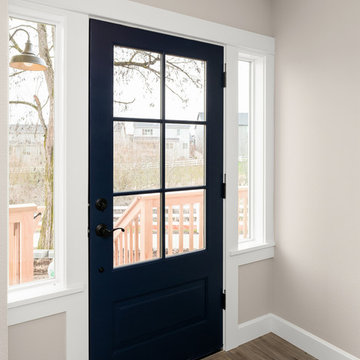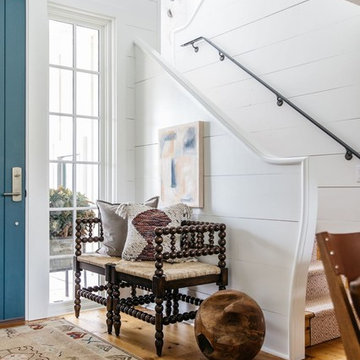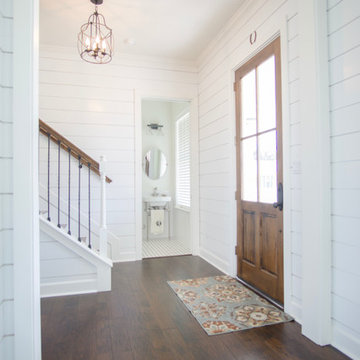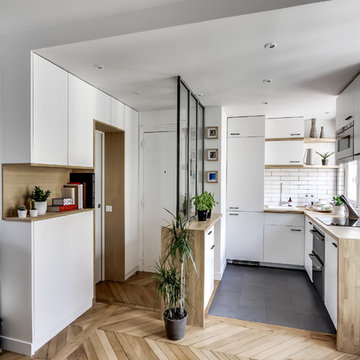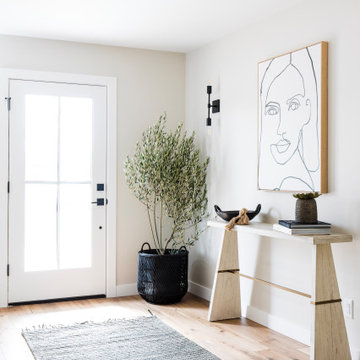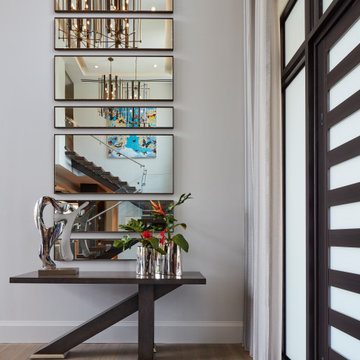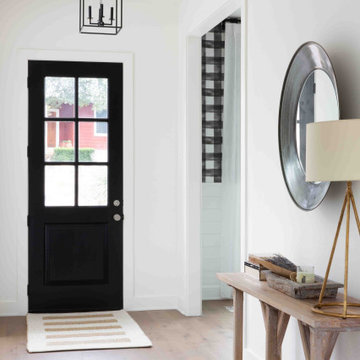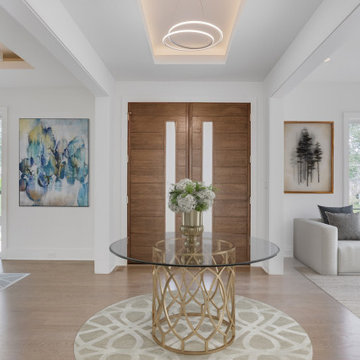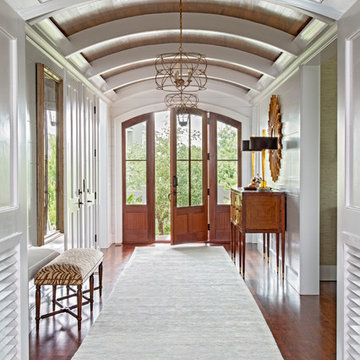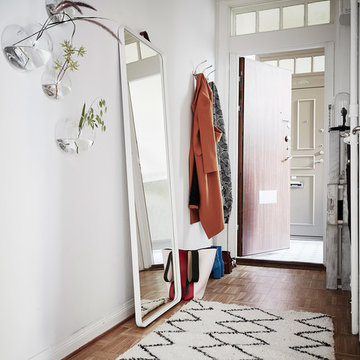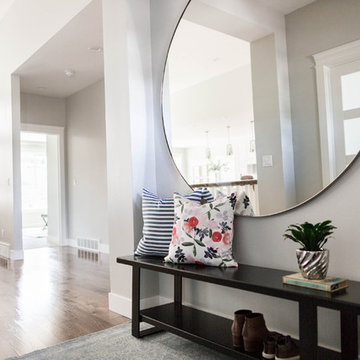White Entrance with Medium Hardwood Flooring Ideas and Designs
Refine by:
Budget
Sort by:Popular Today
141 - 160 of 3,889 photos
Item 1 of 3
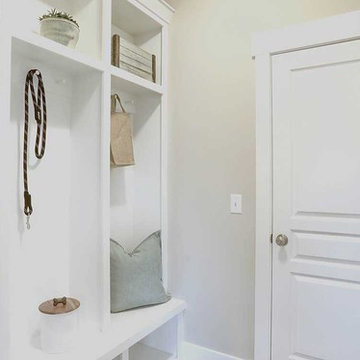
This 2-story home with inviting front porch includes a 3-car garage and mudroom entry complete with convenient built-in lockers. Stylish hardwood flooring in the foyer extends to the dining room, kitchen, and breakfast area. To the front of the home a formal living room is adjacent to the dining room with elegant tray ceiling and craftsman style wainscoting and chair rail. A butler’s pantry off of the dining area leads to the kitchen and breakfast area. The well-appointed kitchen features quartz countertops with tile backsplash, stainless steel appliances, attractive cabinetry and a spacious pantry. The sunny breakfast area provides access to the deck and back yard via sliding glass doors. The great room is open to the breakfast area and kitchen and includes a gas fireplace featuring stone surround and shiplap detail. Also on the 1st floor is a study with coffered ceiling. The 2nd floor boasts a spacious raised rec room and a convenient laundry room in addition to 4 bedrooms and 3 full baths. The owner’s suite with tray ceiling in the bedroom, includes a private bathroom with tray ceiling, quartz vanity tops, a freestanding tub, and a 5’ tile shower.
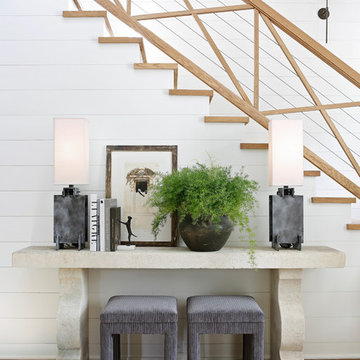
Foyer and staircase with hand-beveled reclaimed white oak floors and stairs finished with Rubio Monocoat hard wax oil finish.
Floors: Southern Oaks Flooring (Materials via Reclaimed DesignWorks)
Design: Rachel Halvorson Designs
Photography: Paige Rumore Photography
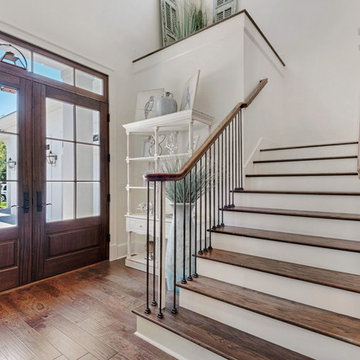
Beautiful Entry way to our newest home Designed by Bob Chatham Custom Home Designs. Rustic Mediterranean inspired home built in Regatta Bay Golf and Yacht Club.
Phillip Vlahos With Destin Custom Home Builders
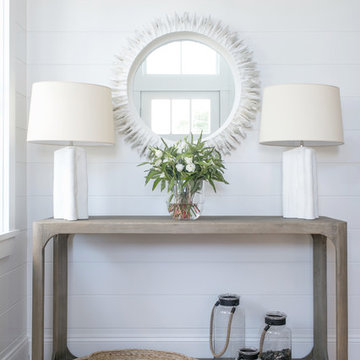
Interior Design, Custom Furniture Design, & Art Curation by Chango & Co.
Photography by Raquel Langworthy
Shop the Beach Haven Waterfront accessories at the Chango Shop!

This 1956 John Calder Mackay home had been poorly renovated in years past. We kept the 1400 sqft footprint of the home, but re-oriented and re-imagined the bland white kitchen to a midcentury olive green kitchen that opened up the sight lines to the wall of glass facing the rear yard. We chose materials that felt authentic and appropriate for the house: handmade glazed ceramics, bricks inspired by the California coast, natural white oaks heavy in grain, and honed marbles in complementary hues to the earth tones we peppered throughout the hard and soft finishes. This project was featured in the Wall Street Journal in April 2022.
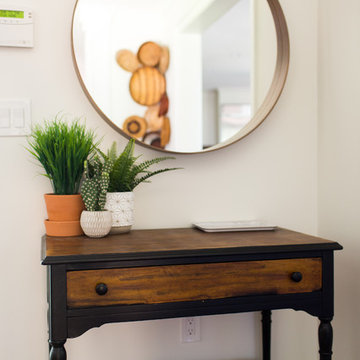
in addition to Interior Design, we offer one-of-a-kind furniture refinishing. This writing desk was stripped and stained while the body was painted in a matte black color. This has one large drawer for added storage and is situated right next to the front door for connivence. The large mirror above showcases a feature wall adorned with vintage baskets to tie in to the Bohemian style.

This home is a modern farmhouse on the outside with an open-concept floor plan and nautical/midcentury influence on the inside! From top to bottom, this home was completely customized for the family of four with five bedrooms and 3-1/2 bathrooms spread over three levels of 3,998 sq. ft. This home is functional and utilizes the space wisely without feeling cramped. Some of the details that should be highlighted in this home include the 5” quartersawn oak floors, detailed millwork including ceiling beams, abundant natural lighting, and a cohesive color palate.
Space Plans, Building Design, Interior & Exterior Finishes by Anchor Builders
Andrea Rugg Photography
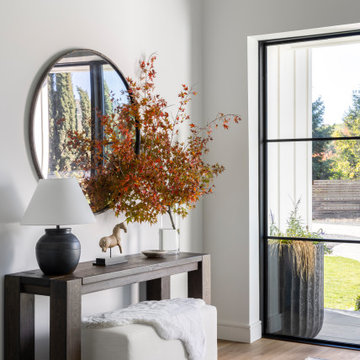
Modern Farmhouse foyer welcomes you with just enough artifacts and accessories. Beautiful fall leaves from the surrounding ground add vibrant color of the harvest season to the foyer.
White Entrance with Medium Hardwood Flooring Ideas and Designs
8
