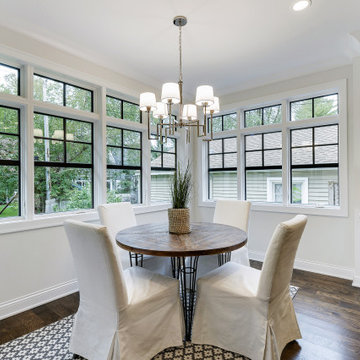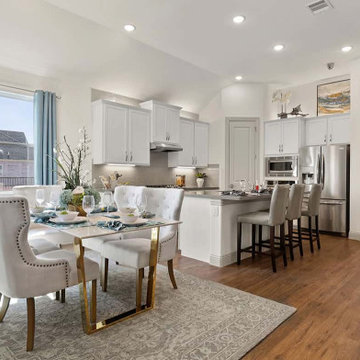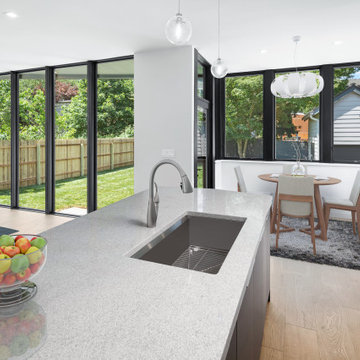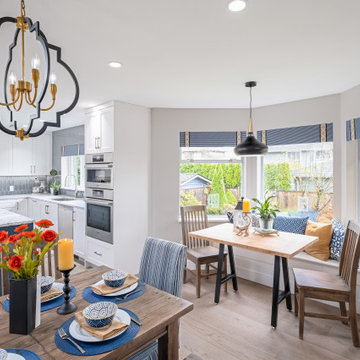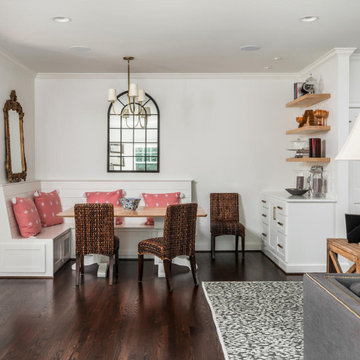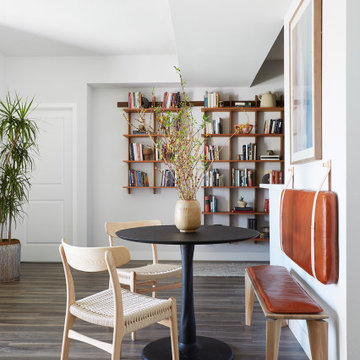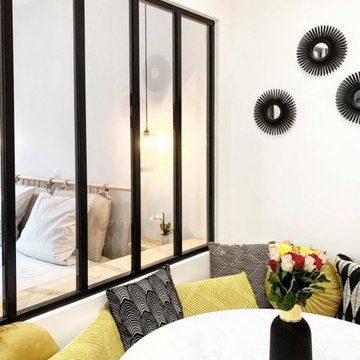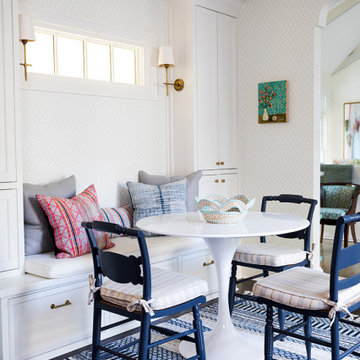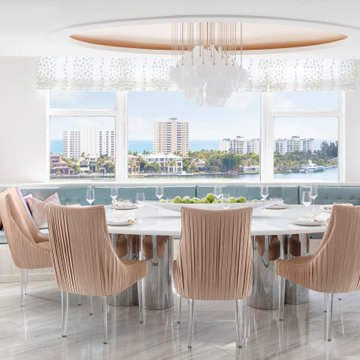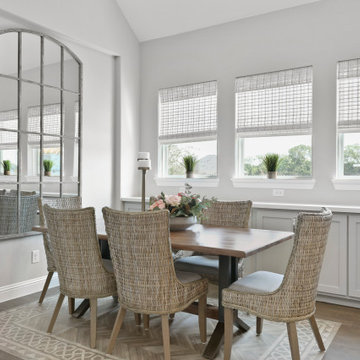White Dining Room with Banquette Seating Ideas and Designs
Refine by:
Budget
Sort by:Popular Today
141 - 160 of 642 photos
Item 1 of 3
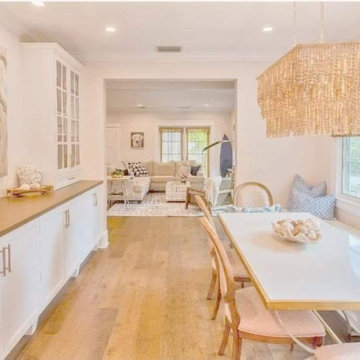
This well curated collection of unique coastal natural elements embraced this 1920's bungalow home in the heart of St. Petersburg. We used such unpretentious pieces that warmed up the opulent white walls. A light color palette imparting a breezy tropical look that evokes the sky and sea. Graphic print wallpapers enhanced the white and wood palette that brings personality and dimension. Thanks to the inviting atmosphere and crisp, contemporary aesthetic furnishings this coastal bungalow captures the essence of casual elegance.
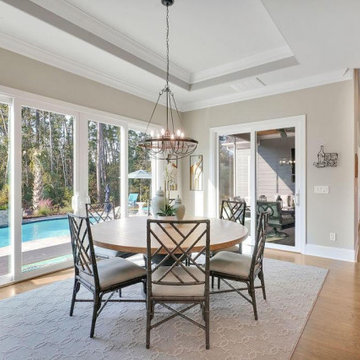
Take your dining experience to the next level by dining in the round with a pool view.

This open concept breakfast area off the kitchen is the hardest working room in the house. The show stopping sea glass chandelier sparkles as light streams in the windows overlooking the pool area. A pair of original abstract artwork in blue and white adorn the space. We mixed Sunbrella outdoor fabric chairs with leather seats that can be wiped off when the inevitable spill happens. An outdoor rug hides crumbs while standing up the wet feet tracking in from the adjacent patio and pool area.
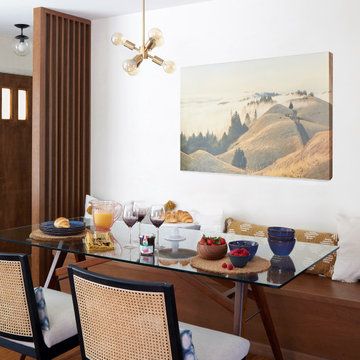
Download our free ebook, Creating the Ideal Kitchen. DOWNLOAD NOW
Designed by: Susan Klimala, CKD, CBD
Photography by: Michael Kaskel
For more information on kitchen, bath and interior design ideas go to: www.kitchenstudio-ge.com
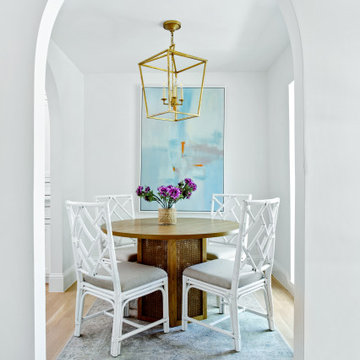
Interior Design By Designer and Broker Jessica Koltun Home | Selling Dallas Texas

Architecture intérieure d'un appartement situé au dernier étage d'un bâtiment neuf dans un quartier résidentiel. Le Studio Catoir a créé un espace élégant et représentatif avec un soin tout particulier porté aux choix des différents matériaux naturels, marbre, bois, onyx et à leur mise en oeuvre par des artisans chevronnés italiens. La cuisine ouverte avec son étagère monumentale en marbre et son ilôt en miroir sont les pièces centrales autour desquelles s'articulent l'espace de vie. La lumière, la fluidité des espaces, les grandes ouvertures vers la terrasse, les jeux de reflets et les couleurs délicates donnent vie à un intérieur sensoriel, aérien et serein.
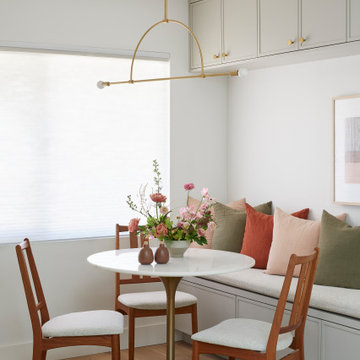
This single family home had been recently flipped with builder-grade materials. We touched each and every room of the house to give it a custom designer touch, thoughtfully marrying our soft minimalist design aesthetic with the graphic designer homeowner’s own design sensibilities. One of the most notable transformations in the home was opening up the galley kitchen to create an open concept great room with large skylight to give the illusion of a larger communal space.
White Dining Room with Banquette Seating Ideas and Designs
8

