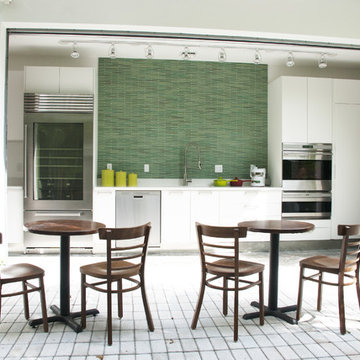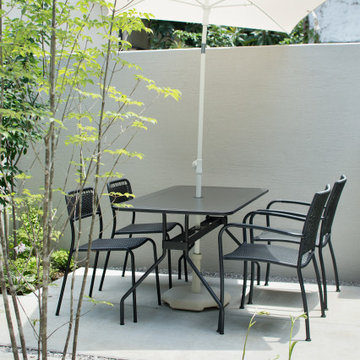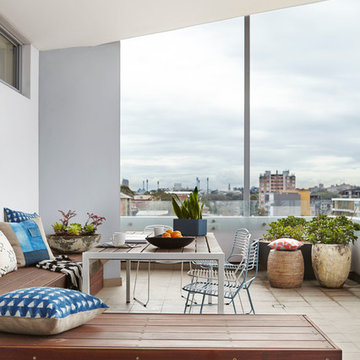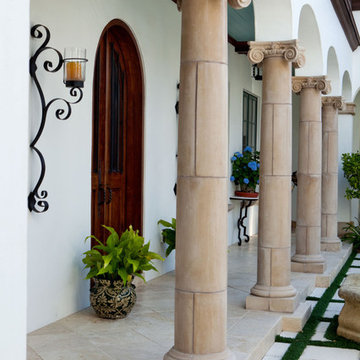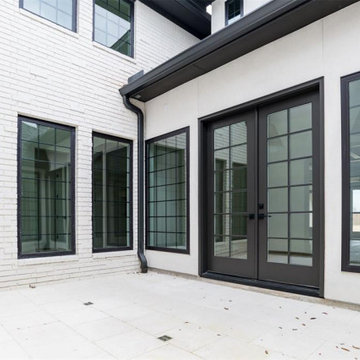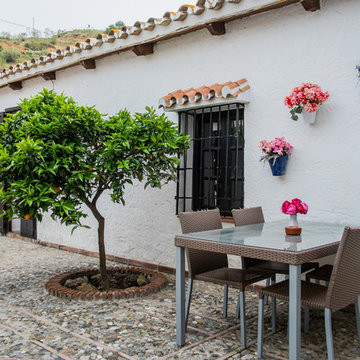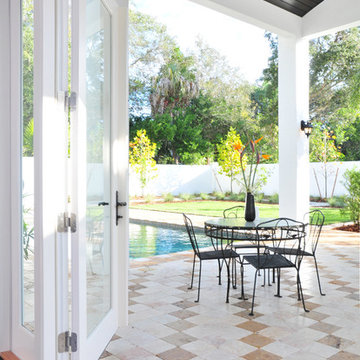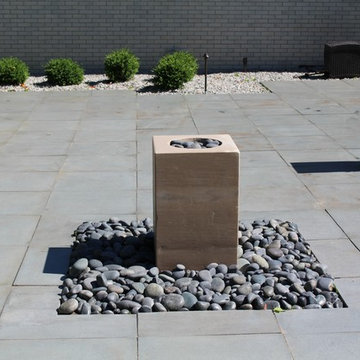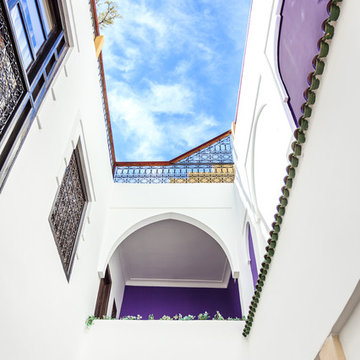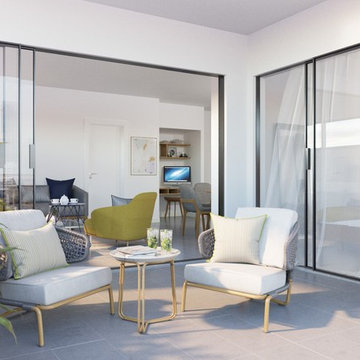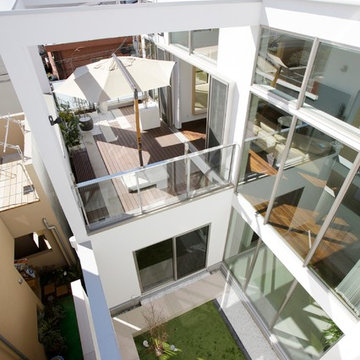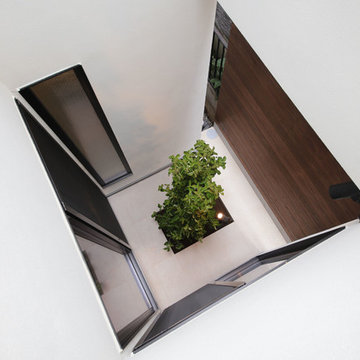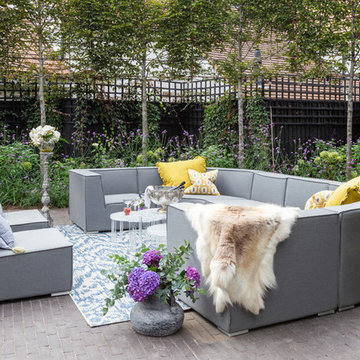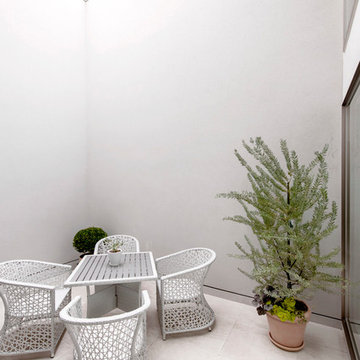White Courtyard Patio Ideas and Designs
Refine by:
Budget
Sort by:Popular Today
101 - 120 of 404 photos
Item 1 of 3
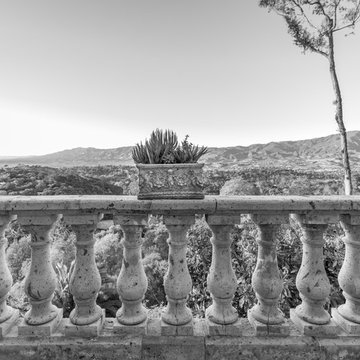
The textures in the natural stone balustrade and grecian-style planter echo the Santa Barbara landscape below.
Design | Erin Carroll Landscape Architect
Photography | Kurt Jordan Photography
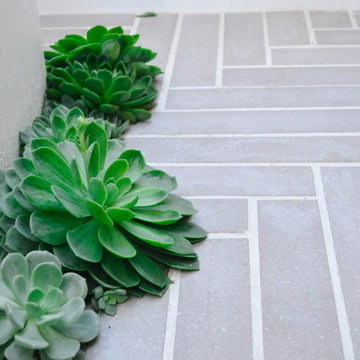
This new construction home was a blank slate. Our clients wanted a seating area to enjoy with their family or friends. As the space is quite tiny, we designed a built-in bench with storage below and a fire pit that converts to a table on warmer days. We planted succulents at the base of the fire pit to soften the paving and planted low water but lush planting along the adjacent wall.
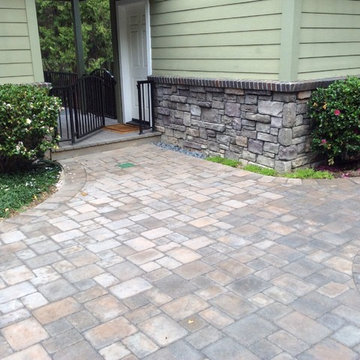
Water saving paver project turned a high maintenance lawn that was rarely even walked on into an inviting extension of the indoor-outdoor interface.
Photos by siri :)
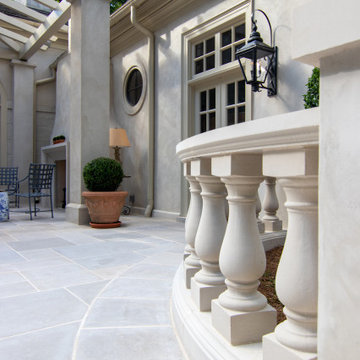
A courtyard pergola designed to complement its sophisticated yet casual villa-like home. The light-filtering timber structure is nestled between two wings, creating a gracious outdoor living space that extends out to the open courtyard. Featuring a sculptural fireplace and views to the garden, this space becomes a tranquil place to spend time with family and friends. Photography by Brad Dassler-Bethel.
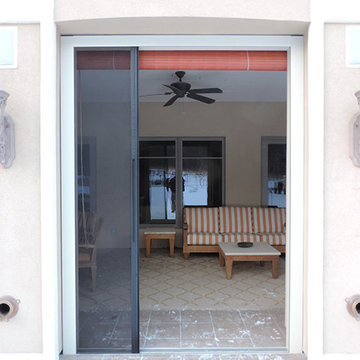
These Retractable Screens are top of the line luxury with built in, full enclosed, pulley systems designed to give two finger control. These screens may stop anywhere within the travel path and are not operated by a full tension spring.
Most retractable screens of this size have large "full tension springs" that are under heavy loads while the screen is deployed. These springs will often pull out of the user's hands as they try to open the screen to pass through.
The retractable screen you see in this photo will go up to 10' tall x 24' wide, with a completely clear opening. The screens are also available in insect screen, solar screen, privacy screen, and combination screens. They are completely incased and have billet aluminum frames.
This Retractable Screen is the perfect solution to the Custom Builder or Architect needing a large span screen solution. These are also great for noise abatement within open floor plan homes and structures. Knock down echoes, close off TV or office spaces, or create sections within a large space for a more intimate setting in seconds.
Our Product Specialists are always available to speak with at 800-522-1599 if you would like more information.
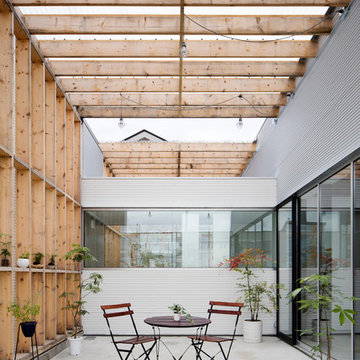
ガレージテラス。
屋根は透明ポリカ波板。建物側外壁はガルバリウム波板。
屋根付きのためBBQで急な雨でも対応可。
道路側のハンガードア上部と浴室上部は抜けているため風が通り抜ける。
White Courtyard Patio Ideas and Designs
6
