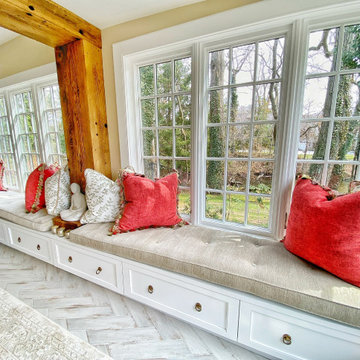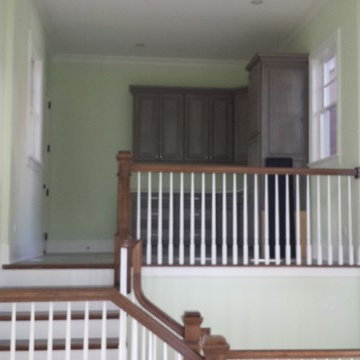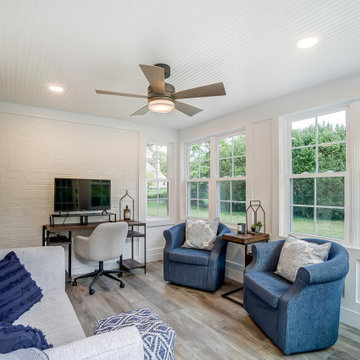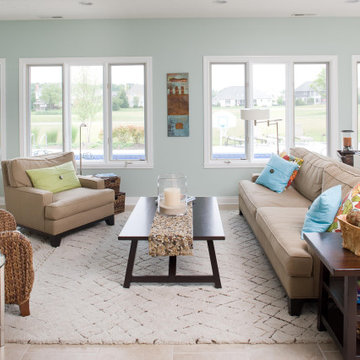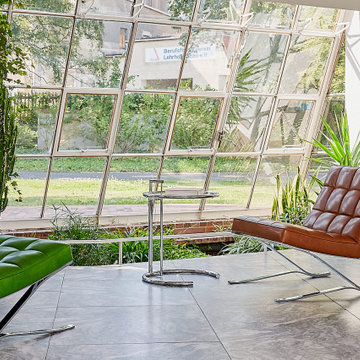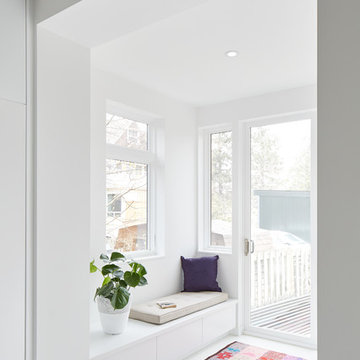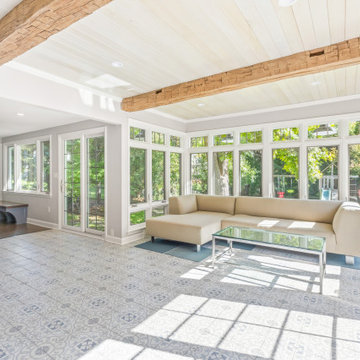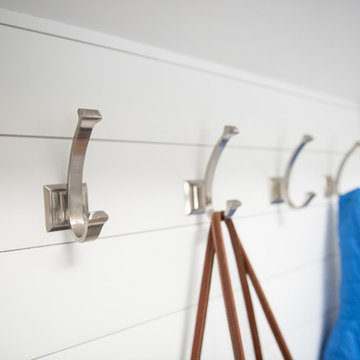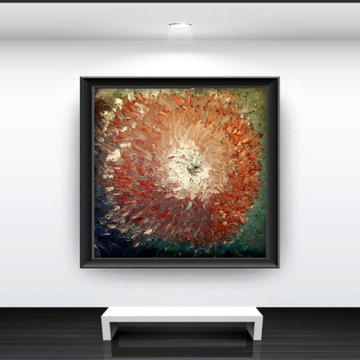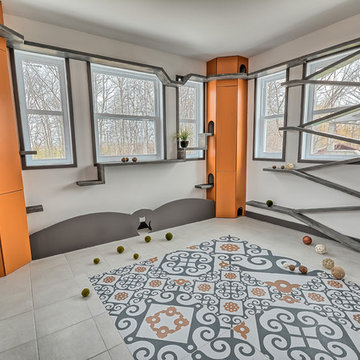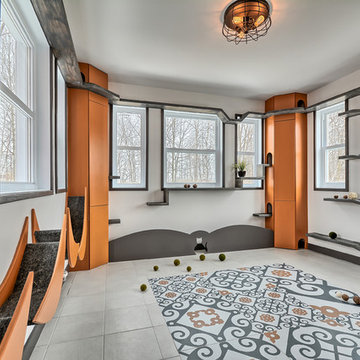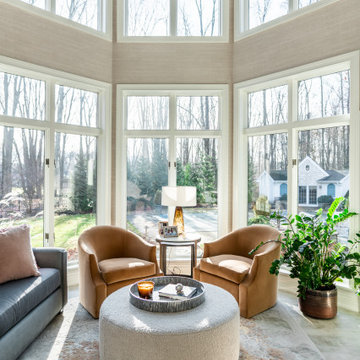White Conservatory with Porcelain Flooring Ideas and Designs
Refine by:
Budget
Sort by:Popular Today
161 - 180 of 199 photos
Item 1 of 3
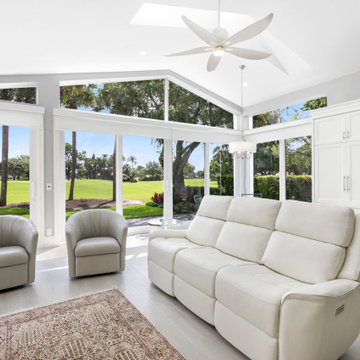
Customized to perfection, a remarkable work of art at the Eastpoint Country Club combines superior craftsmanship that reflects the impeccable taste and sophisticated details. An impressive entrance to the open concept living room, dining room, sunroom, and a chef’s dream kitchen boasts top-of-the-line appliances and finishes. The breathtaking LED backlit quartz island and bar are the perfect accents that steal the show.
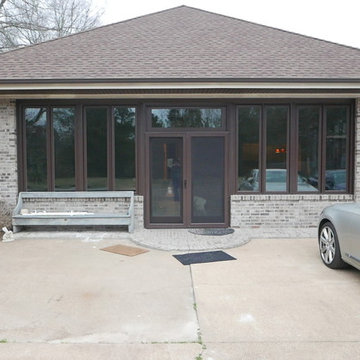
Framed out space for new Jeld-wen wood interior/clad exterior twin casement windows and french doors with transom. Removed the brick used in this knee wall from the interior of the gameroom and re-laid it here so as to make it look as if it was always this way!1
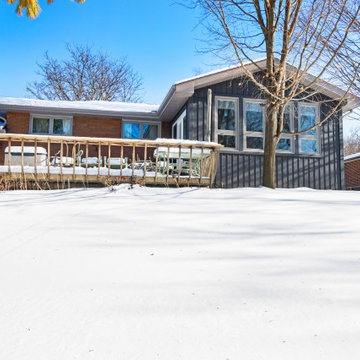
This 4 season sunroom addition replaced an old, poorly built 3 season sunroom built over an old deck. This is now the most commonly used room in the home.
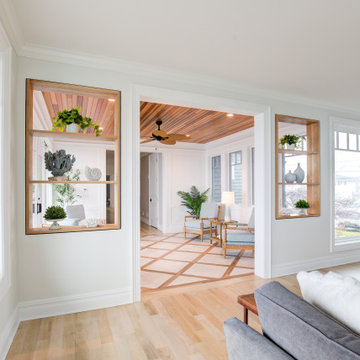
Originally a breezeway, open to the elements, this charming sunroom addition as now created a comfortable space with an amazing view for this homeowner. The large 48 x 48 porcelain tile divided by porcelain wood look planks create soft visual interest. The cedar plank ceiling warms the space while maintaining the coastal feel. Finished with white oak shelving open to both rooms and a rattan ceiling fan this is a great space to relax, read, talk with friends.
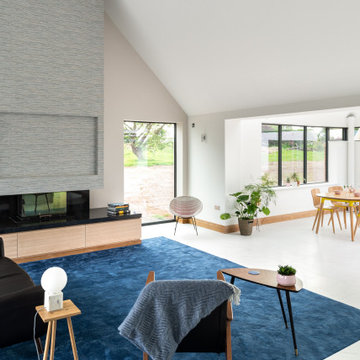
This photo looks across the sitting area in the family room to the glazed conservatory which sits within a walled garden.
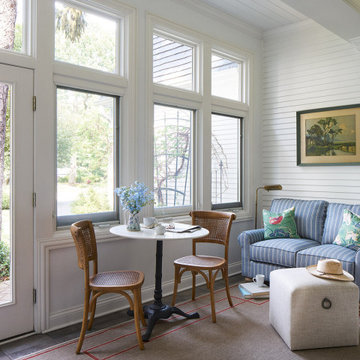
The first floor of this Cape Cod style home in Kenilworth was furnished and decorated to create multiple hang out spots for this young family. We incorporated traditional furnishings in keeping with the style of the house and added modern elements in with lighting, color and pattern. Although the space looks meant for adults, we used only the family friendliest finishes so the space can be enjoyed by all.
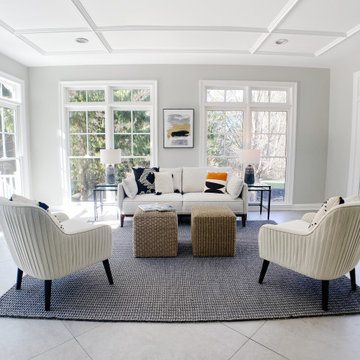
A light and airy sunroom invites relaxation and offers views of the beautiful grounds.
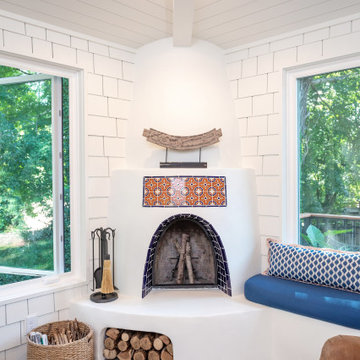
The challenge: to design and build a sunroom that blends in with the 1920s bungalow and satisfies the homeowners' love for all things Southwestern. Wood Wise took the challenge and came up big with this sunroom that meets all the criteria. The adobe kiva fireplace is the focal point with the cedar shake walls, exposed beams, and shiplap ceiling adding to the authentic look.
White Conservatory with Porcelain Flooring Ideas and Designs
9
